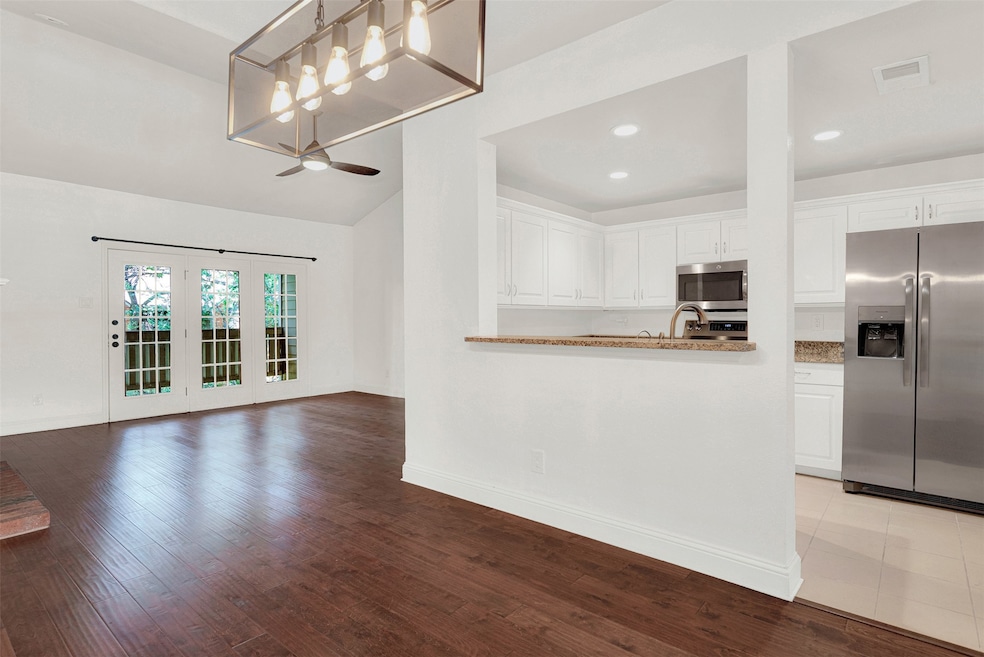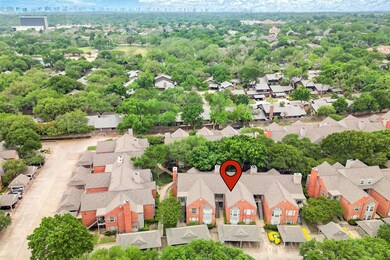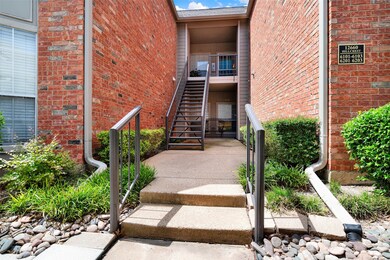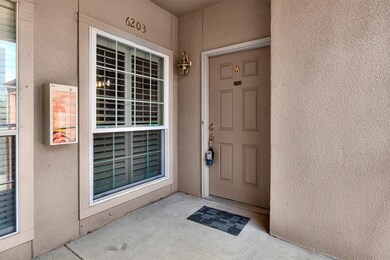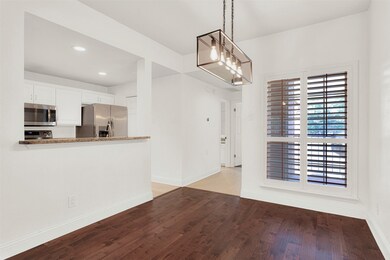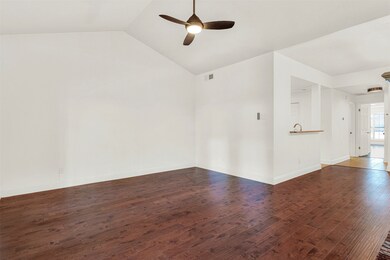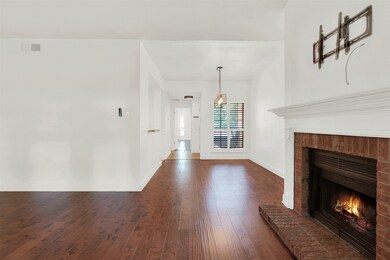12660 Hillcrest Rd Unit 6203 Dallas, TX 75230
Hillcrest Forest NeighborhoodHighlights
- In Ground Pool
- 9.87 Acre Lot
- Vaulted Ceiling
- Gated Community
- Wooded Lot
- Traditional Architecture
About This Home
This updated and spacious 1-bedroom, 1-bath condo offers 895 square feet of comfortable living in a gated community, ideally located near major highways (635, 75, and the Dallas North Tollway), NorthPark Center, Galleria Mall, top restaurants, shopping, and offices. The unit features hardwood flooring, a large bedroom with a walk-in closet, dual vanities, a soaking tub, and a covered balcony overlooking a serene courtyard with mature trees, perfect for enjoying your afternoon coffee or unwinding after a long day. Brand-new refrigerator and washer & dryer are included, and residents have access to a community pool and secure gated entry.
Listing Agent
TruHome Real Estate Brokerage Phone: 214-607-5767 License #0657822 Listed on: 07/07/2025
Condo Details
Home Type
- Condominium
Est. Annual Taxes
- $2,348
Year Built
- Built in 1986
Lot Details
- Landscaped
- Wooded Lot
Home Design
- Traditional Architecture
- Brick Exterior Construction
- Slab Foundation
- Composition Roof
Interior Spaces
- 895 Sq Ft Home
- 1-Story Property
- Vaulted Ceiling
- Ceiling Fan
- Wood Burning Fireplace
- Fireplace Features Masonry
- Window Treatments
- Living Room with Fireplace
Kitchen
- Electric Range
- Microwave
- Dishwasher
- Granite Countertops
- Disposal
Flooring
- Wood
- Ceramic Tile
Bedrooms and Bathrooms
- 1 Bedroom
- Walk-In Closet
- 1 Full Bathroom
Laundry
- Laundry in Kitchen
- Washer and Electric Dryer Hookup
Parking
- 1 Carport Space
- Electric Gate
- Assigned Parking
Outdoor Features
- In Ground Pool
- Balcony
- Covered Patio or Porch
Schools
- Kramer Elementary School
- Hillcrest High School
Utilities
- Central Air
- Heating Available
- Electric Water Heater
- High Speed Internet
- Cable TV Available
Listing and Financial Details
- Residential Lease
- Property Available on 7/10/25
- Tenant pays for electricity
- 12 Month Lease Term
- Legal Lot and Block 1A / A7465
- Assessor Parcel Number 00C81890000606203
Community Details
Recreation
- Community Pool
Pet Policy
- Pet Size Limit
- Pet Deposit $400
- 1 Pet Allowed
- Dogs and Cats Allowed
- Breed Restrictions
Additional Features
- Williamsburg Condo Ph 02 Subdivision
- Gated Community
Map
Source: North Texas Real Estate Information Systems (NTREIS)
MLS Number: 20986233
APN: 00C81890000606203
- 12660 Hillcrest Rd Unit 2203
- 12660 Hillcrest Rd Unit 4203
- 6947 Helsem Way Unit 129
- 7033 Helsem Way Unit 180
- 12680 Hillcrest Rd Unit 1203
- 63 Downs Lake Cir
- 13 Downs Lake Cir
- 18 Cheltenham Way
- 6735 Northcreek Ln
- 6792 Northcreek Ln
- 12229 Pecan Forest Dr
- 6921 Valley View Ln
- 7333 Valley View Ln Unit 304
- 6530 Churchill Way
- 6508 Ridgeview Cir
- 6522 Ridgeview Cir
- 6720 Willow Ln
- 11911 Edgestone Rd
- 6302 Lafayette Way
- 13121 Flagstone Ln
- 6935 Helsem Way Unit 121
- 12608 Breckenridge Dr
- 7373 Valley View Ln
- 7373 Valley View Ln Unit ID1018228P
- 7373 Valley View Ln Unit 3033.1404250
- 7373 Valley View Ln Unit 2051.1404240
- 7373 Valley View Ln Unit 2116.1404245
- 7373 Valley View Ln Unit 3098.1404252
- 7373 Valley View Ln Unit 2113.1404241
- 7373 Valley View Ln Unit 1114.1404239
- 7373 Valley View Ln Unit 3083.1404251
- 7373 Valley View Ln Unit 2080.1407318
- 7373 Valley View Ln Unit 2059.1407317
- 7373 Valley View Ln Unit 1033.1407319
- 7373 Valley View Ln Unit 1115.1407315
- 7373 Valley View Ln Unit 2071.1407314
- 7601 Churchill Way
- 7624 Thistle Ln
- 6319 Turner Way
- 12777 Merit Dr
