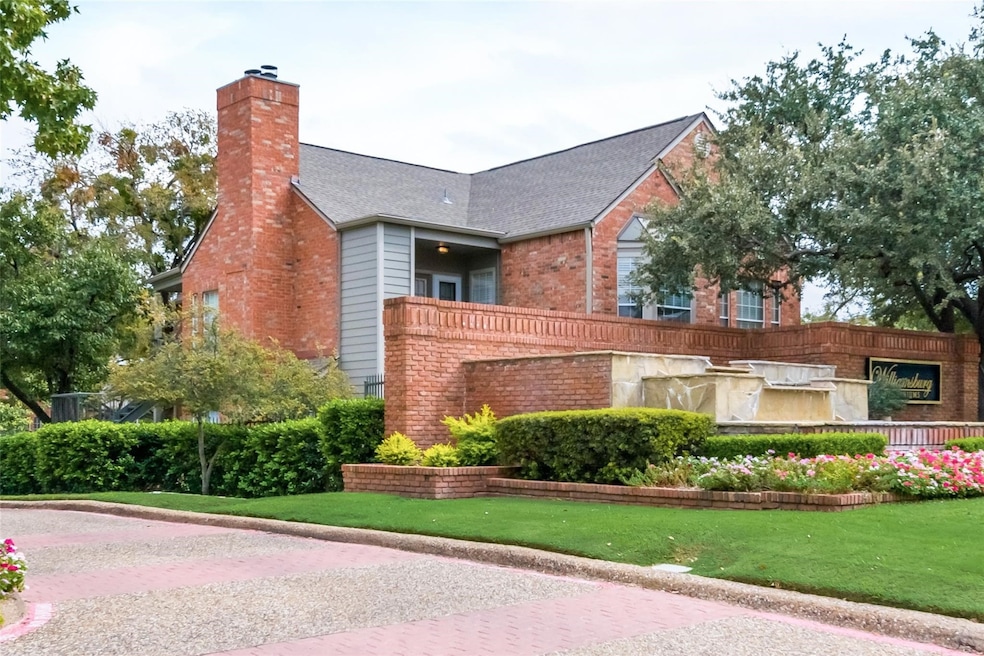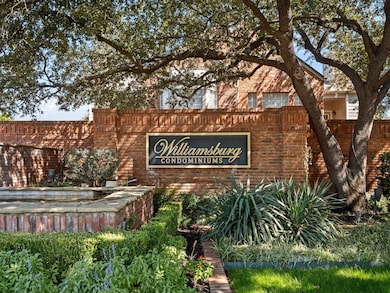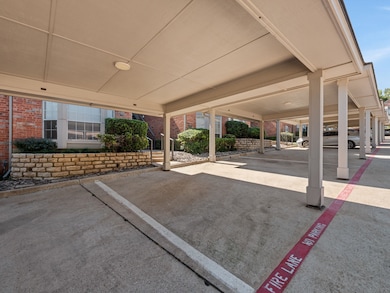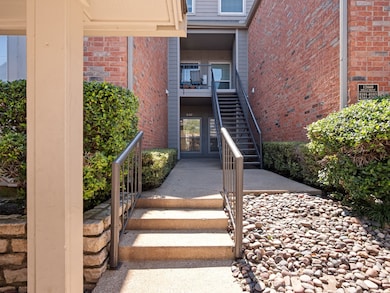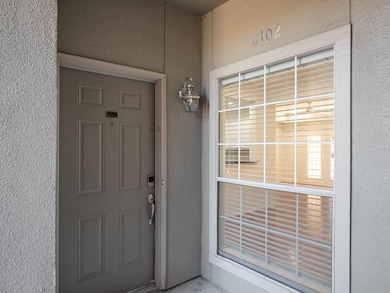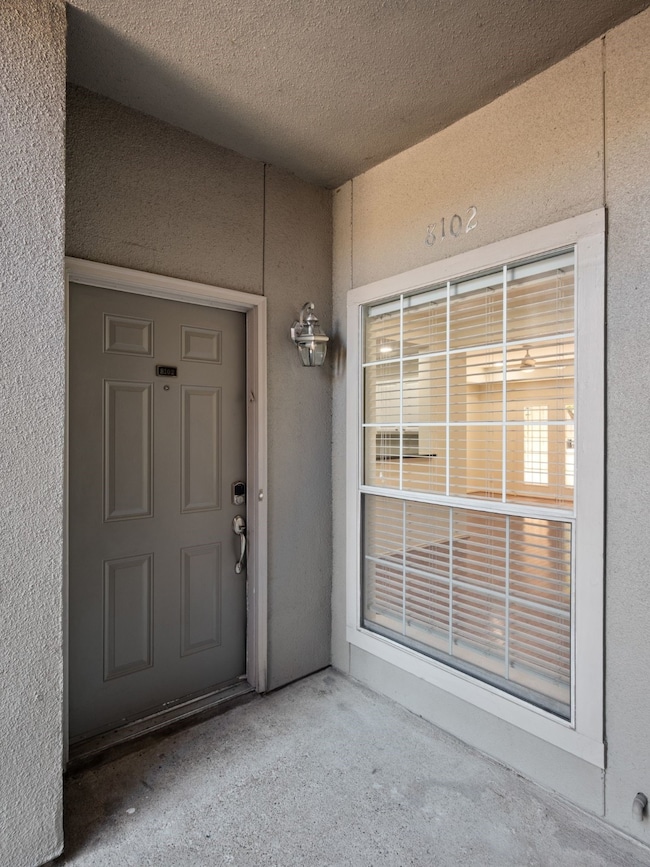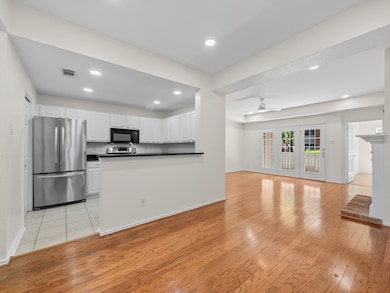12660 Hillcrest Rd Unit 8102 Dallas, TX 75230
Preston Hollow NeighborhoodHighlights
- Fitness Center
- Traditional Architecture
- Community Pool
- 9.87 Acre Lot
- Wood Flooring
- Balcony
About This Home
BEAUTIFUL TWO BEDROOM CONDO IN NORTH DALLAS! EXCELLENT LOCATION! EASY ACCESS TO HWY 635 AND 75 AND MINUTES AWAY FROM TRADER JOES, AND WHITE ROCK CREEK TRAIL AND LOTS OF SHOPPING AND RESTAURANTS NEAR BY! THIS CONDO WAS JUST REMODELED WITH NEW PAINT AND NEW LUXURY VINLY PLANK FLOORING IN BOTH BEDROOMS! THE LIVING AND DINING AREA FEATURE A NICE WOOD BURNING FIREPLACE AND WOOD GORGEOUS WOOD FLOORS! MODERN UPDATED KITCHEN HAS WHITE CABINETS, BLACK GRANITE COUNTER TOPS AND STAINLESS STEEL APPLIANCES. THIS LOVELY CONDO ALREADY COMES WITH ALL THE APPLIANCES! PRIMARY BEDROOM HAS A LARGE WALK-IN CLOSET WITH CUSTOM ELFA SHELVING. LARGE BALCONY WITH A STORAGE CLOSET. THIS UNIT IS LOCATED LITERRALY RIGHT BY THE POOL!! BEST LOCATED CONDO IN THIS COMPLEX!!!! HURRY SCHEDULE AN APPOINTMENT BEFORE IT'S GONE!
Listing Agent
RE/MAX DFW Associates Brokerage Phone: 972-689-6592 License #0554555 Listed on: 10/23/2025

Condo Details
Home Type
- Condominium
Est. Annual Taxes
- $5,498
Year Built
- Built in 1986
HOA Fees
- $486 Monthly HOA Fees
Home Design
- Traditional Architecture
- Brick Exterior Construction
- Slab Foundation
- Composition Roof
Interior Spaces
- 1,045 Sq Ft Home
- 1-Story Property
- Fireplace Features Masonry
- Washer and Dryer Hookup
Kitchen
- Electric Range
- Microwave
- Dishwasher
Flooring
- Wood
- Ceramic Tile
- Luxury Vinyl Plank Tile
Bedrooms and Bathrooms
- 2 Bedrooms
- Walk-In Closet
- 1 Full Bathroom
Home Security
Parking
- 1 Carport Space
- Additional Parking
- Assigned Parking
Outdoor Features
- Balcony
Schools
- Kramer Elementary School
- Hillcrest High School
Utilities
- Central Heating and Cooling System
- Electric Water Heater
Listing and Financial Details
- Residential Lease
- Property Available on 10/28/25
- Tenant pays for all utilities
- 12 Month Lease Term
- Legal Lot and Block 1A / A7465
- Assessor Parcel Number 00C81890000808102
Community Details
Overview
- Association fees include all facilities, management
- Williamsburg Condominiums HOA
- Williamsburg Condo Ph 02 Subdivision
Recreation
- Fitness Center
- Community Pool
Pet Policy
- Pet Size Limit
- Pet Deposit $500
- 1 Pet Allowed
- Breed Restrictions
Security
- Fire and Smoke Detector
Map
Source: North Texas Real Estate Information Systems (NTREIS)
MLS Number: 21090299
APN: 00C81890000808102
- 12660 Hillcrest Rd Unit 7103
- 12660 Hillcrest Rd Unit 4203
- 6959 Helsem Way Unit 139
- 12680 Hillcrest Rd Unit 1203
- 12608 Breckenridge Dr
- 6935 Stone Meadow Dr
- 12229 Pecan Forest Dr
- 6537 Linden Ln
- 6921 Valley View Ln
- 7333 Valley View Ln Unit 502
- 7333 Valley View Ln Unit 304
- 6639 Willow Ln
- 6522 Ridgeview Cir
- 6437 Churchill Way
- 6720 Willow Ln
- 6416 Dykes Way
- 6566 Ridgeview Cir
- 11911 Edgestone Rd
- 13311 Purple Sage Rd
- 13123 Roaring Springs Ln
- 12660 Hillcrest Rd Unit 5206
- 12660 Hillcrest Rd Unit 8106
- 6935 Helsem Way Unit 121
- 7373 Valley View Ln
- 7373 Valley View Ln Unit 1038.1404242
- 7373 Valley View Ln Unit 3011.1404246
- 7373 Valley View Ln Unit 3012.1404247
- 7373 Valley View Ln Unit 3033.1404250
- 7373 Valley View Ln Unit 2051.1404240
- 7373 Valley View Ln Unit 2116.1404245
- 7373 Valley View Ln Unit 3098.1404252
- 7373 Valley View Ln Unit 2113.1404241
- 7373 Valley View Ln Unit 3020.1404248
- 7373 Valley View Ln Unit 3083.1404251
- 7373 Valley View Ln Unit 2080.1407318
- 7373 Valley View Ln Unit 1062.1407321
- 7373 Valley View Ln Unit 1066.1407316
- 7373 Valley View Ln Unit 1115.1407315
- 7373 Valley View Ln Unit 2071.1407314
- 7373 Valley View Ln Unit 1084.1407312
