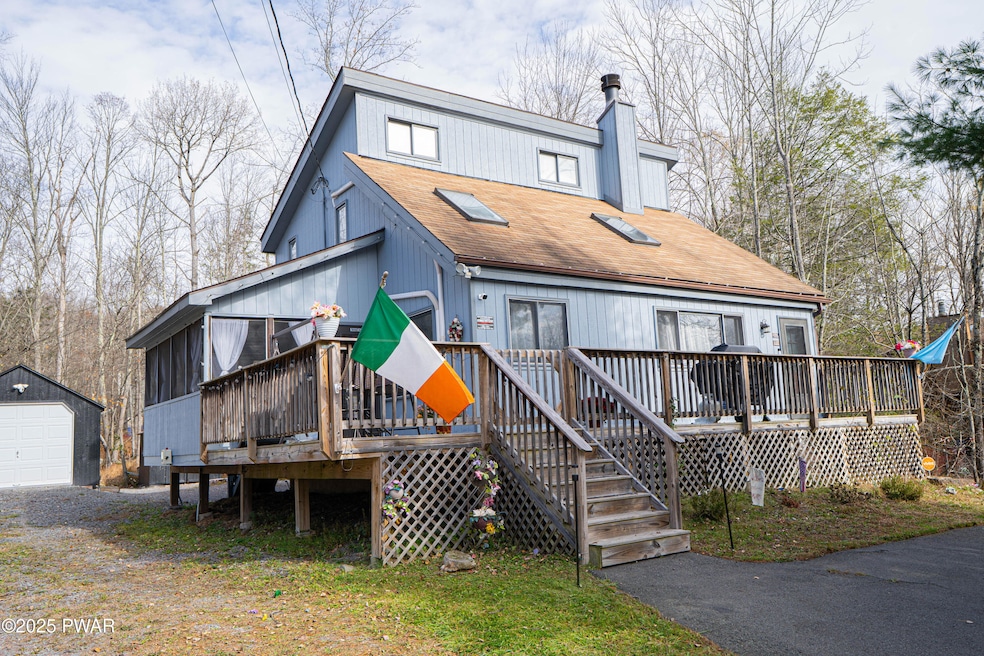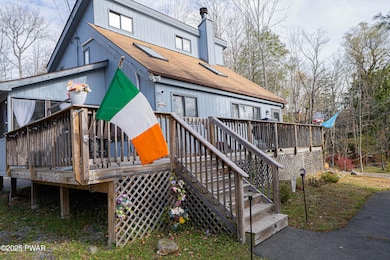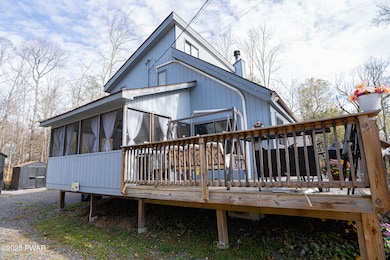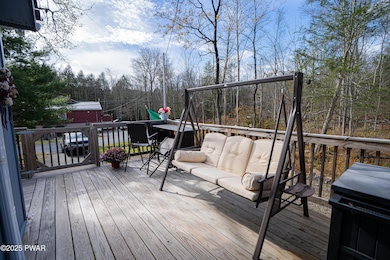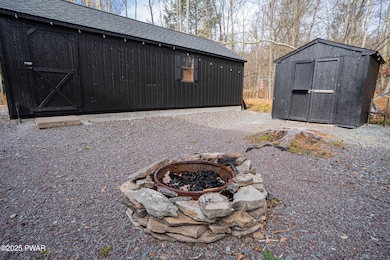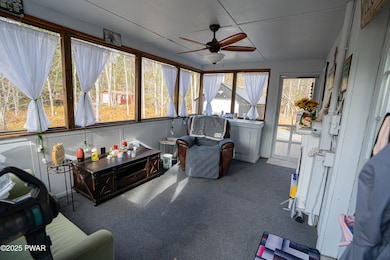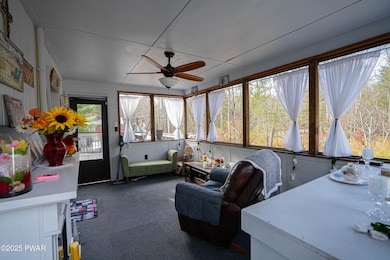1267 Brookfield Rd Lake Ariel, PA 18436
Estimated payment $1,708/month
Highlights
- Community Beach Access
- Golf Course Community
- Fitness Center
- Ski Accessible
- Deeded access to the beach
- Fishing
About This Home
Meticulously maintained and beautifully updated contemporary home in the Poconos! This cozy and bright home features a desirable open floor plan with plenty of natural light throughout. The kitchen and bathrooms have been tastefully renovated with high-end materials, quality cabinetry, and stylish finishes. Perfectly located close to the main beach, main pool, ski hill, and tiki bar for year-round fun and relaxation. Enjoy all the amenities The Hideout has to offer -- a gated, full-amenity community featuring lakes, pools, beaches, a golf course, ski hill, restaurant, bar, fitness center, and more. A must-see home in one of the area's most sought-after communities!
Home Details
Home Type
- Single Family
Est. Annual Taxes
- $2,212
Year Built
- Built in 1986 | Remodeled
Lot Details
- 0.34 Acre Lot
HOA Fees
- $180 Monthly HOA Fees
Parking
- 2 Car Garage
- 2 Open Parking Spaces
- Circular Driveway
Home Design
- Contemporary Architecture
- Fiberglass Roof
- Asphalt Roof
Interior Spaces
- 1,134 Sq Ft Home
- 2-Story Property
- Cathedral Ceiling
- Ceiling Fan
- 1 Fireplace
- Living Room
- Dining Room
- Loft
- Game Room
- Laminate Flooring
- Crawl Space
- Washer and Electric Dryer Hookup
Kitchen
- Electric Oven
- Electric Range
- Dishwasher
Bedrooms and Bathrooms
- 2 Bedrooms
- 2 Full Bathrooms
Outdoor Features
- Outdoor Pool
- Deeded access to the beach
- Powered Boats Permitted
- Deck
- Screened Patio
- Shed
- Front Porch
Utilities
- Cooling System Mounted In Outer Wall Opening
- Heating Available
Listing and Financial Details
- Assessor Parcel Number 12-0-0019-0019
Community Details
Overview
- $2,160 Additional Association Fee
- The Hideout Subdivision
- Association Owns Recreation Facilities
- Community Lake
Amenities
- Picnic Area
- Restaurant
- Clubhouse
- Billiard Room
Recreation
- Community Beach Access
- Golf Course Community
- Tennis Courts
- Community Basketball Court
- Indoor Game Court
- Community Playground
- Fitness Center
- Community Pool
- Fishing
- Park
- Ski Accessible
Security
- Security Service
- 24 Hour Access
- Gated Community
Map
Home Values in the Area
Average Home Value in this Area
Tax History
| Year | Tax Paid | Tax Assessment Tax Assessment Total Assessment is a certain percentage of the fair market value that is determined by local assessors to be the total taxable value of land and additions on the property. | Land | Improvement |
|---|---|---|---|---|
| 2025 | $2,212 | $136,700 | $30,700 | $106,000 |
| 2024 | $2,103 | $136,700 | $30,700 | $106,000 |
| 2023 | $2,978 | $136,700 | $30,700 | $106,000 |
| 2022 | $2,420 | $102,700 | $16,600 | $86,100 |
| 2021 | $2,360 | $102,700 | $16,600 | $86,100 |
| 2020 | $2,333 | $102,700 | $16,600 | $86,100 |
| 2019 | $2,205 | $102,700 | $16,600 | $86,100 |
| 2018 | $2,192 | $102,700 | $16,600 | $86,100 |
| 2017 | $448 | $102,700 | $16,600 | $86,100 |
| 2016 | $2,123 | $102,700 | $16,600 | $86,100 |
| 2014 | -- | $102,700 | $16,600 | $86,100 |
Property History
| Date | Event | Price | List to Sale | Price per Sq Ft | Prior Sale |
|---|---|---|---|---|---|
| 07/24/2025 07/24/25 | Price Changed | $255,000 | -3.8% | $225 / Sq Ft | |
| 07/13/2025 07/13/25 | For Sale | $265,000 | +26.2% | $234 / Sq Ft | |
| 08/06/2024 08/06/24 | Sold | $210,000 | -12.1% | $185 / Sq Ft | View Prior Sale |
| 07/27/2024 07/27/24 | Pending | -- | -- | -- | |
| 07/19/2024 07/19/24 | Price Changed | $239,000 | -2.4% | $211 / Sq Ft | |
| 07/08/2024 07/08/24 | Price Changed | $245,000 | -2.0% | $216 / Sq Ft | |
| 07/02/2024 07/02/24 | For Sale | $250,000 | 0.0% | $220 / Sq Ft | |
| 06/20/2024 06/20/24 | Pending | -- | -- | -- | |
| 04/19/2024 04/19/24 | For Sale | $250,000 | +233.3% | $220 / Sq Ft | |
| 08/19/2019 08/19/19 | Sold | $75,000 | -5.1% | $66 / Sq Ft | View Prior Sale |
| 07/05/2019 07/05/19 | Pending | -- | -- | -- | |
| 05/23/2019 05/23/19 | For Sale | $79,000 | +16.2% | $70 / Sq Ft | |
| 11/18/2016 11/18/16 | Sold | $68,000 | -14.9% | $60 / Sq Ft | View Prior Sale |
| 09/07/2016 09/07/16 | Pending | -- | -- | -- | |
| 10/16/2015 10/16/15 | For Sale | $79,900 | -- | $70 / Sq Ft |
Purchase History
| Date | Type | Sale Price | Title Company |
|---|---|---|---|
| Deed | $199,000 | New Title Company Name | |
| Deed | $75,000 | None Available | |
| Deed | $68,000 | Attorney |
Mortgage History
| Date | Status | Loan Amount | Loan Type |
|---|---|---|---|
| Previous Owner | $55,000 | New Conventional | |
| Previous Owner | $54,400 | New Conventional |
Source: Pike/Wayne Association of REALTORS®
MLS Number: PWBPW252204
APN: 042078
- 49 Brookfield Rd
- 30 Brookfield Rd Unit Lot 1259
- 1244 Woodhill Ln
- 68 Westwood Dr
- 937 Westwood Dr
- 1412 Woodview Terrace Unit 56
- 57 Woodcrest Ln
- 1379 Woodview Terrace
- 1526 Lakeview Dr W
- 69 Woodview Terrace
- 139 Ridgeview Dr
- 71 Woodhill Ln
- 26 Forest Ct
- 145 Lakeview Dr W
- 199 Lakeview Dr W
- 31 Woodcrest Ln
- 100 Ridgeview Dr
- 28 Woodcrest Ln
- 34 Wildwood Ct
- 171 Ridgeview Dr
- 20 Woodcrest Ln Unit Lot 1576
- 23 Tanglewood Ln
- 9 Roamingwood Rd
- 2392 Meadow View Dr
- 2174 Lakeview Dr E Unit ID1302382P
- 265 Parkwood Dr
- 128/2779 Rockway Rd
- 199 Gate Rd N
- 233 N Gate Rd
- 2832 Rockway Rd
- 1105 Lake Ariel Hwy
- 1288 Easton Turnpike Unit 2B
- 67 Tiffany Rd
- 000 None
- 192 George Dr
- 113 Forrest St
- 1259 Goose Pond Rd
- 775 Purdytown Turnpike Unit Cottage C
- 853 Spring Hill Rd Unit D
- 853D Spring Hill Rd
