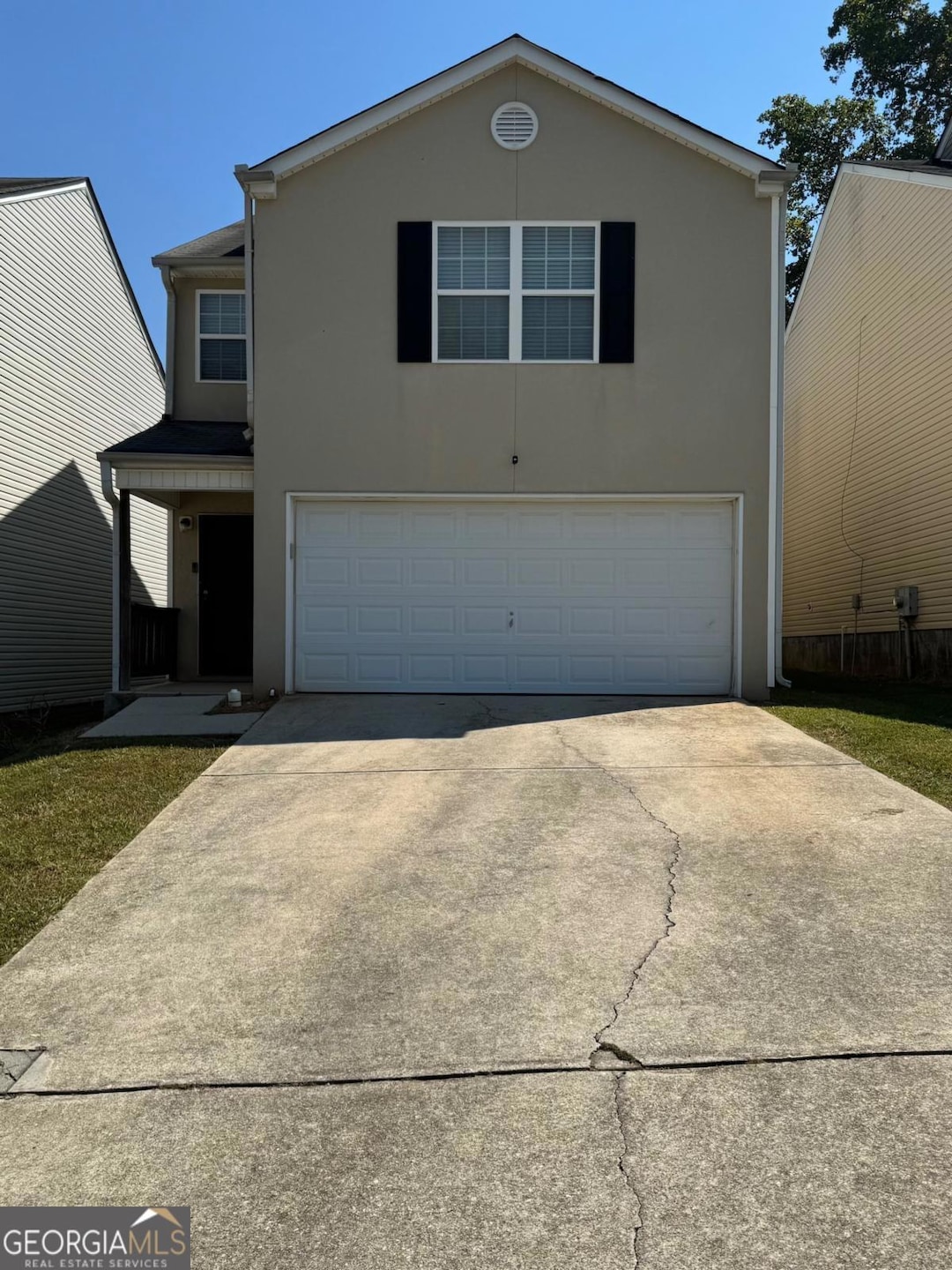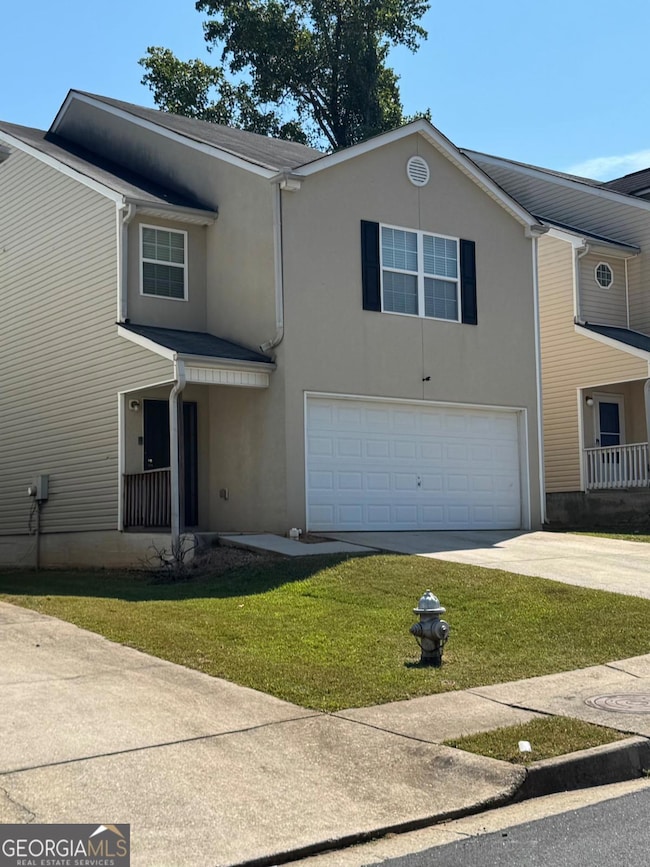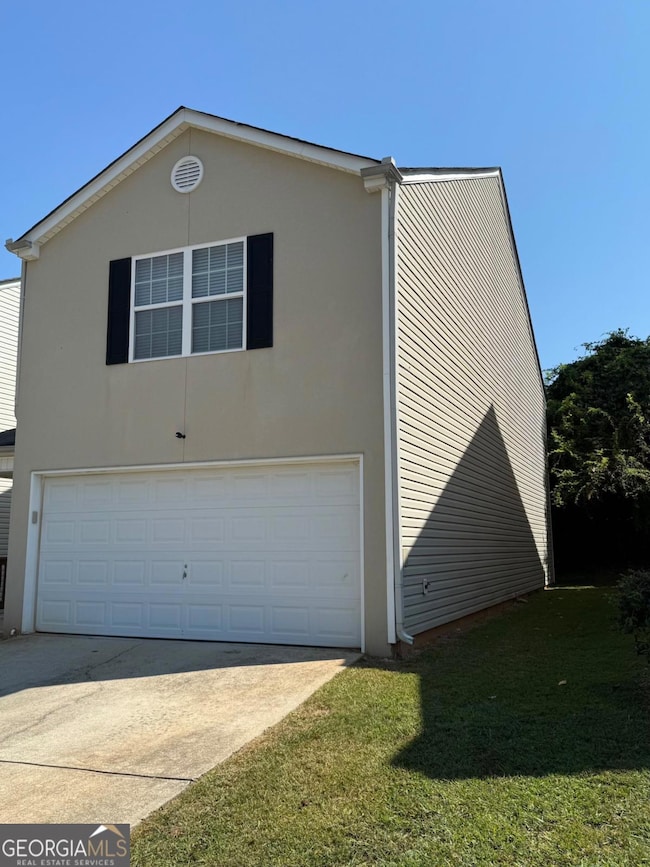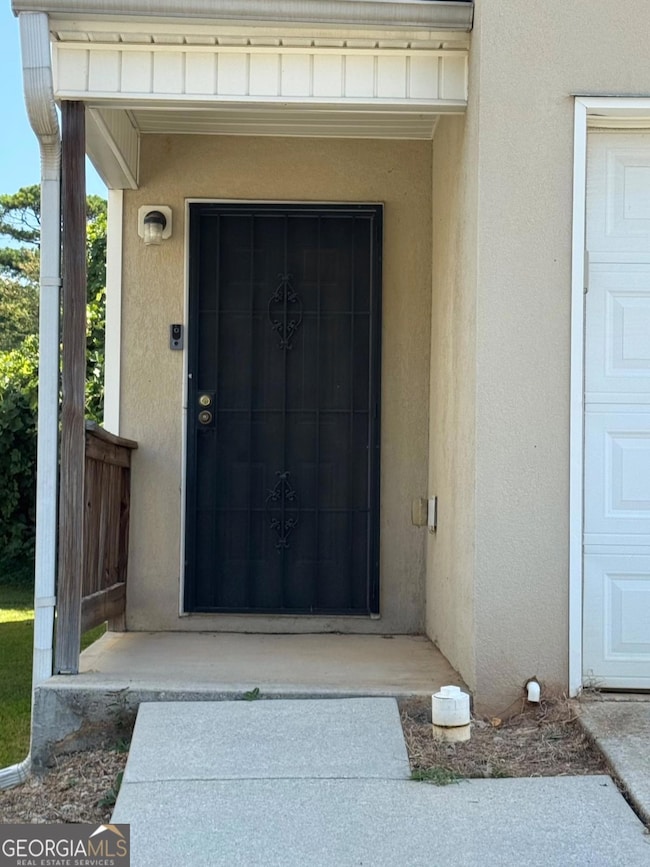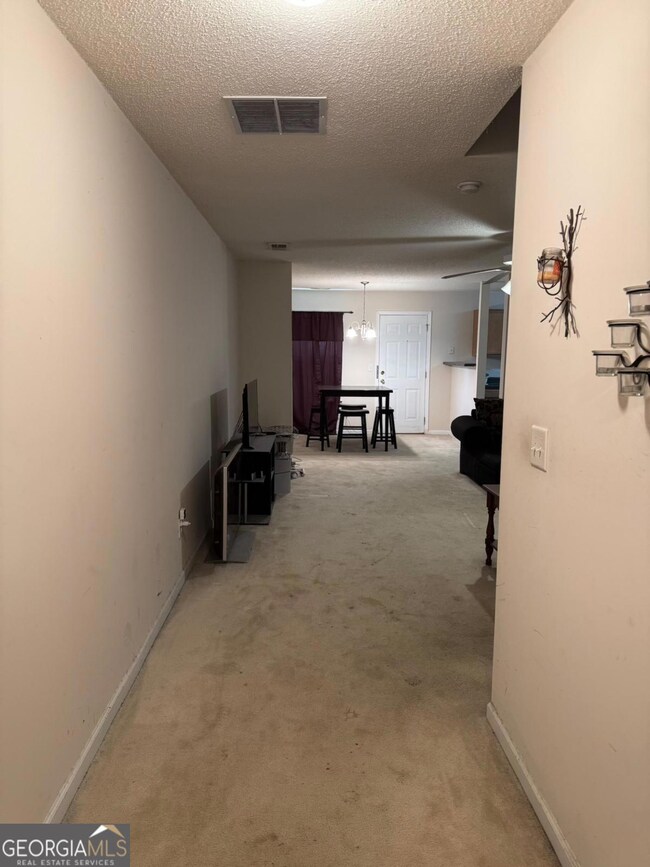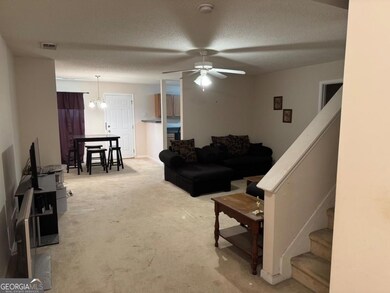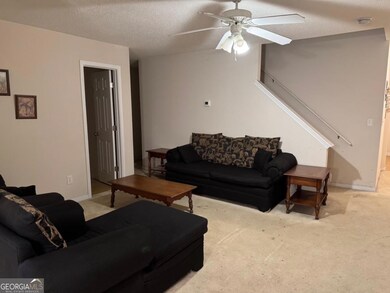1267 Brookstone Rd Atlanta, GA 30349
Estimated payment $1,380/month
Highlights
- Property is near public transit, schools, and shops
- Wooded Lot
- L-Shaped Dining Room
- Private Lot
- Traditional Architecture
- Breakfast Area or Nook
About This Home
BUYER'S FINANCING FELL THRU!!! CALLING BUYERS, NO FAULT OF SELLER OR PROPERTY INSPECTION!!! 2 story home in the Crystal Lake Subdivision! Situated in an established neighborhood, this home boasts a functional floor plan with 3 bedrooms and 2.5 baths in large living areas and a two car garage. This property offers a living room with separate dining area off of the kitchen! Kitchen features, stainless steel appliances. Large primary bedroom with walk-in closet and private bathroom with garden tub and separate shower! Two spacious secondary bedrooms share another full bathroom! Rear patio overlooks backyard! Located just minutes away from the elementary, middle and high school as well as eateries and local transportation! Definitely a must see & PRICED TO SELL!
Home Details
Home Type
- Single Family
Est. Annual Taxes
- $3,715
Year Built
- Built in 2006
Lot Details
- 3,485 Sq Ft Lot
- Private Lot
- Wooded Lot
HOA Fees
- $35 Monthly HOA Fees
Home Design
- Traditional Architecture
- Slab Foundation
- Vinyl Siding
Interior Spaces
- 2-Story Property
- Roommate Plan
- Ceiling Fan
- L-Shaped Dining Room
- Fire and Smoke Detector
Kitchen
- Breakfast Area or Nook
- Walk-In Pantry
- Oven or Range
- Microwave
- Dishwasher
- Stainless Steel Appliances
- Disposal
Flooring
- Carpet
- Laminate
Bedrooms and Bathrooms
- 3 Bedrooms
- Walk-In Closet
- In-Law or Guest Suite
- Soaking Tub
Parking
- 2 Car Garage
- Parking Pad
- Parking Accessed On Kitchen Level
Outdoor Features
- No Dock Rights
- Patio
Location
- Property is near public transit, schools, and shops
Schools
- West Clayton Elementary School
- North Clayton Middle School
- North Clayton High School
Utilities
- Central Air
- Heating Available
- Electric Water Heater
Listing and Financial Details
- Tax Lot 8
Community Details
Overview
- Association fees include ground maintenance, reserve fund
- Crystal Lake Subdivision
Amenities
- No Laundry Facilities
Map
Home Values in the Area
Average Home Value in this Area
Tax History
| Year | Tax Paid | Tax Assessment Tax Assessment Total Assessment is a certain percentage of the fair market value that is determined by local assessors to be the total taxable value of land and additions on the property. | Land | Improvement |
|---|---|---|---|---|
| 2025 | $3,266 | $94,280 | $7,200 | $87,080 |
| 2024 | $3,363 | $95,240 | $7,200 | $88,040 |
| 2023 | $3,177 | $88,000 | $7,200 | $80,800 |
| 2022 | $2,556 | $74,160 | $7,200 | $66,960 |
| 2021 | $1,659 | $51,040 | $7,200 | $43,840 |
| 2020 | $1,484 | $46,144 | $7,200 | $38,944 |
| 2019 | $1,119 | $36,632 | $6,400 | $30,232 |
| 2018 | $1,033 | $34,500 | $6,400 | $28,100 |
| 2017 | $805 | $28,848 | $6,400 | $22,448 |
| 2016 | $814 | $29,082 | $6,400 | $22,682 |
| 2015 | $802 | $0 | $0 | $0 |
| 2014 | $732 | $27,439 | $6,400 | $21,039 |
Property History
| Date | Event | Price | List to Sale | Price per Sq Ft |
|---|---|---|---|---|
| 01/09/2026 01/09/26 | For Sale | $199,900 | 0.0% | -- |
| 12/21/2025 12/21/25 | Pending | -- | -- | -- |
| 12/20/2025 12/20/25 | Price Changed | $199,900 | -13.1% | -- |
| 11/14/2025 11/14/25 | Price Changed | $230,000 | -3.0% | -- |
| 09/15/2025 09/15/25 | For Sale | $237,000 | -- | -- |
Purchase History
| Date | Type | Sale Price | Title Company |
|---|---|---|---|
| Deed | $96,500 | -- | |
| Quit Claim Deed | -- | -- | |
| Foreclosure Deed | $99,446 | -- |
Mortgage History
| Date | Status | Loan Amount | Loan Type |
|---|---|---|---|
| Open | $94,953 | FHA |
Source: Georgia MLS
MLS Number: 10608002
APN: 13-0088A-00J-066
- 5396 Glen Haven Dr Unit 3
- 5402 Glen Haven Dr
- 1145 Brookstone Rd
- 1114 Summer Brook Rd
- 5393 Kirk Dr
- 5289 Brentwood Rd
- 1110 Shoreham Dr
- 5312 Heather Ln
- 1263 Shoreham Dr
- 0 Stoneham Ct Unit 7498130
- 941 Windwood Ct
- 1068 Hidden Brook Trail
- 5190 Collingwood Terrace
- 5557 Windwood Rd
- 1306 Stoneham Ct Unit 3
- 5173 Kingswood Cir
- 5213 Heather Ln
- 1371 Shoreham Dr
- 939 Silverwood Dr
- 1544 Northcut Ct
- 1136 Summer Brook Rd
- 1120 Brookstone Rd
- 5470 Riverdale Rd
- 5444 Glen Haven Dr
- 5452 Glen Haven Dr
- 1201 Shoreham Dr
- 5420 Riverdale Rd
- 5503 Riverdale Rd
- 5577 Riverdale Rd
- 1048 Flat Shoals Rd
- 5626 Pine Gate Dr
- 5205 Heather Ln
- 5600 Windwood Rd
- 1621 Isleworth Cir
- 5724 Riverdale Rd
- 5751 Riverdale Rd
- 907 Silverwood Dr
- 5801 Riverdale Rd
- 5748 Chisolm Trail
- 1110 Garden Walk Blvd
