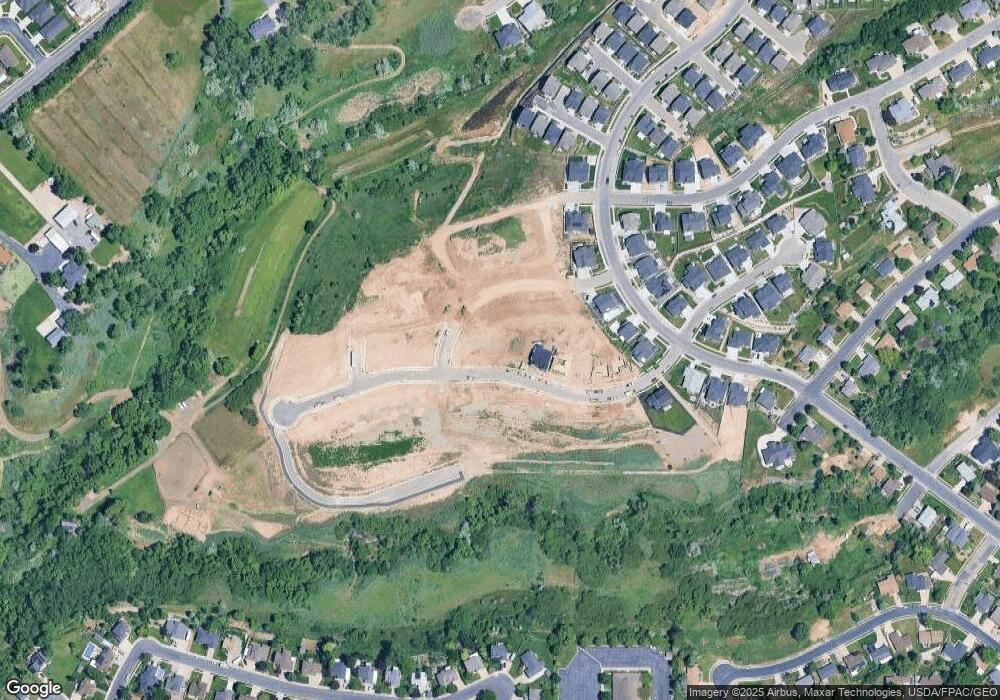1267 E Hollyhock Way Layton, UT 84040
Estimated Value: $774,318 - $839,000
4
Beds
3
Baths
2,696
Sq Ft
$297/Sq Ft
Est. Value
About This Home
This home is located at 1267 E Hollyhock Way, Layton, UT 84040 and is currently estimated at $801,330, approximately $297 per square foot. 1267 E Hollyhock Way is a home located in Davis County with nearby schools including Sarah Jane Adams Elementary School, North Layton Junior High School, and Northridge High School.
Ownership History
Date
Name
Owned For
Owner Type
Purchase Details
Closed on
Jun 12, 2025
Sold by
Anand Ashwin
Bought by
Ashwin Anand And Corina Rico Living Trust and Anand
Current Estimated Value
Home Financials for this Owner
Home Financials are based on the most recent Mortgage that was taken out on this home.
Original Mortgage
$600,000
Outstanding Balance
$598,445
Interest Rate
6.76%
Mortgage Type
New Conventional
Estimated Equity
$202,885
Purchase Details
Closed on
Apr 30, 2024
Sold by
Adams Property Llc
Bought by
Weekley Homes Lic
Create a Home Valuation Report for This Property
The Home Valuation Report is an in-depth analysis detailing your home's value as well as a comparison with similar homes in the area
Home Values in the Area
Average Home Value in this Area
Purchase History
| Date | Buyer | Sale Price | Title Company |
|---|---|---|---|
| Ashwin Anand And Corina Rico Living Trust | -- | Stewart Title | |
| Ashwin Anand And Corina Rico Living Trust | -- | Stewart Title | |
| Anand Ashwin | -- | Stewart Title | |
| Anand Ashwin | -- | Stewart Title | |
| Weekley Homes Lic | -- | First American Title Insurance |
Source: Public Records
Mortgage History
| Date | Status | Borrower | Loan Amount |
|---|---|---|---|
| Open | Anand Ashwin | $600,000 | |
| Closed | Anand Ashwin | $600,000 |
Source: Public Records
Tax History Compared to Growth
Tax History
| Year | Tax Paid | Tax Assessment Tax Assessment Total Assessment is a certain percentage of the fair market value that is determined by local assessors to be the total taxable value of land and additions on the property. | Land | Improvement |
|---|---|---|---|---|
| 2025 | $2,293 | $222,298 | $95,960 | $126,338 |
| 2024 | $2,292 | $123,811 | $123,811 | $0 |
Source: Public Records
Map
Nearby Homes
- Richards Plan at Eastridge Park - The Vistas
- Brynlee Plan at Eastridge Park - The Vistas
- Brynlee Plan at Eastridge Park - The Heights
- Ontario Plan at Eastridge Park - The Heights
- Mclauren Plan at Eastridge Park - The Vistas
- Escher Plan at Eastridge Park - The Vistas
- Rivershore Plan at Eastridge Park - The Vistas
- Helene Plan at Eastridge Park - The Vistas
- Bromley Plan at Eastridge Park - The Heights
- Beringwood Plan at Eastridge Park - The Heights
- Caulfield Plan at Eastridge Park - The Heights
- Hawthorne Plan at Eastridge Park - The Heights
- Kimbrough Plan at Eastridge Park - The Vistas
- Cedarbark Plan at Eastridge Park - The Heights
- 1308 E Larkspur Way
- 1305 E Larkspur Way
- 1313 E Larkspur Way
- 1340 E Hollyhock Way
- 1252 E Larkspur Way
- 1379 E Petunia Ct
- 1707 N Larkspur Way
- 1313 E Hollyhock Way Unit 503
- 1341 E Hollyhock Way Unit 501
- 1354 E Hollyhock Ct
- 1713 N Emerald Dr
- 1340 E Hollyhock Ct
- 1699 N Emerald Dr
- 1325 E Hollyhock Way Unit 502
- 1325 E Hollyhock Way
- 1729 N Emerald Dr
- 1695 N Emerald Dr
- 1905 John St
- 1691 Emerald Dr
- 1301 E Hollyhock Way
- 1304 E Hollyhock Way
- 1301 E Hollyhock Ct
- 1384 E Hollyhock Ct Unit 303
- 1692 N Emerald Dr
- 1736 N Emerald Dr
- 1326 E Larkspur Way
