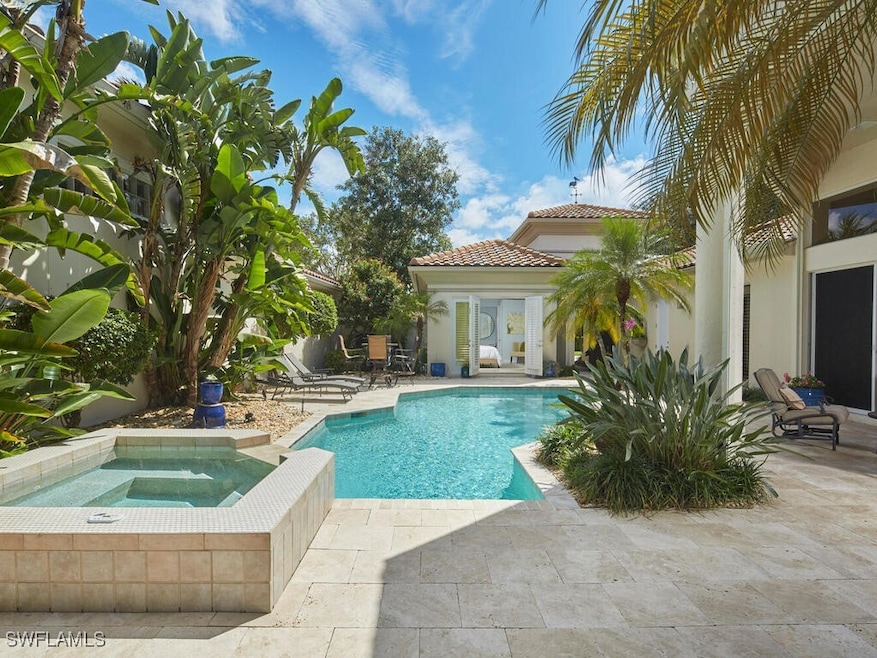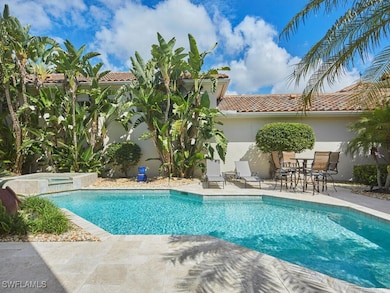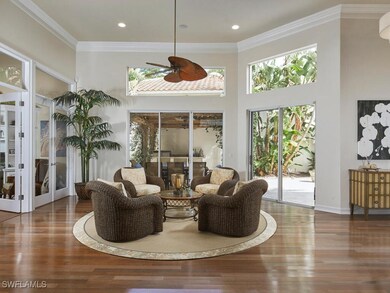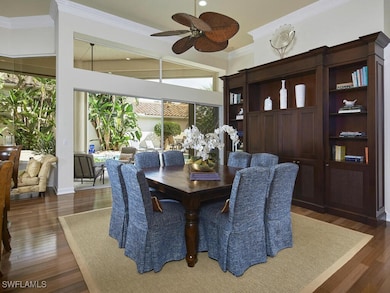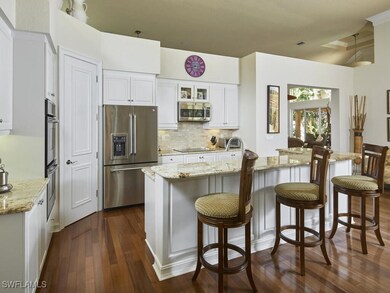1267 Grand Isle Ct Naples, FL 34108
Pelican Marsh NeighborhoodEstimated payment $13,091/month
Highlights
- Lake Front
- Golf Course Community
- Gated with Attendant
- Pelican Marsh Elementary School Rated A
- Fitness Center
- Concrete Pool
About This Home
Tucked within the exclusive gates of Grand Isle at Pelican Marsh, this luxury courtyard home blends elegance, privacy, and resort-style living in the heart of Naples. The main residence offers two spacious bedrooms plus a den and two and a half baths, showcasing rich dark wood floors that add warmth and sophistication throughout. Across the tranquil courtyard, a private guest casita provides an additional bedroom and full bath, ideal for visitors or a home office retreat. The courtyard oasis is the centerpiece of this home — featuring a pergola-shaded outdoor living space with a fully equipped outdoor kitchen, lush tropical landscaping, and seamless indoor-outdoor flow perfect for alfresco dining and entertaining. Inside, light-filled living areas open to serene garden and courtyard views, creating a sense of calm and connection to nature. Located in one of Naples’ most sought-after gated communities, residents enjoy 24-hour security, tennis and pickleball, state-of-the-art fitness facilities, and a vibrant community center with an abundance of activities! Just minutes from the beach, fine dining, and upscale shopping at Mercato and Waterside Shops, this Pelican Marsh retreat offers the perfect balance of luxury and tranquility.
Listing Agent
Margaux Biernat
William Raveis Real Estate License #249522611 Listed on: 10/16/2025

Home Details
Home Type
- Single Family
Est. Annual Taxes
- $10,526
Year Built
- Built in 1996
Lot Details
- 8,712 Sq Ft Lot
- Lake Front
- Property fronts a private road
- East Facing Home
- Privacy Fence
- Rectangular Lot
- Sprinkler System
- Zero Lot Line
HOA Fees
Parking
- 2 Car Attached Garage
- Garage Door Opener
- Driveway
- Assigned Parking
Home Design
- Courtyard Style Home
- Entry on the 1st floor
- Tile Roof
- Stucco
Interior Spaces
- 3,012 Sq Ft Home
- 1-Story Property
- Furnished or left unfurnished upon request
- Wired For Sound
- Built-In Features
- Coffered Ceiling
- Tray Ceiling
- High Ceiling
- Ceiling Fan
- Shutters
- Single Hung Windows
- Sliding Windows
- French Doors
- Great Room
- Formal Dining Room
- Den
- Screened Porch
- Pond Views
Kitchen
- Breakfast Area or Nook
- Breakfast Bar
- Walk-In Pantry
- Built-In Self-Cleaning Oven
- Electric Cooktop
- Indoor Grill
- Microwave
- Freezer
- Dishwasher
- Kitchen Island
- Disposal
Flooring
- Wood
- Carpet
- Tile
Bedrooms and Bathrooms
- 3 Bedrooms
- Split Bedroom Floorplan
- Walk-In Closet
- Bathtub
- Separate Shower
Laundry
- Laundry in Garage
- Dryer
- Washer
- Laundry Tub
Home Security
- Burglar Security System
- Security Gate
- Fire and Smoke Detector
Pool
- Concrete Pool
- Heated In Ground Pool
- In Ground Spa
- Gunite Spa
- Pool Equipment or Cover
Outdoor Features
- Courtyard
- Screened Patio
- Outdoor Water Feature
- Outdoor Grill
Utilities
- Central Heating and Cooling System
- Underground Utilities
- High Speed Internet
- Cable TV Available
Listing and Financial Details
- Tax Lot 6
- Assessor Parcel Number 46610000441
Community Details
Overview
- Association fees include management, cable TV, internet, irrigation water, legal/accounting, ground maintenance, road maintenance, street lights, security, trash
- Private Membership Available
- Association Phone (239) 774-7088
- Grand Isle Subdivision
Amenities
- Restaurant
- Clubhouse
- Business Center
- Community Library
Recreation
- Golf Course Community
- Tennis Courts
- Community Basketball Court
- Pickleball Courts
- Bocce Ball Court
- Fitness Center
- Trails
Security
- Gated with Attendant
Map
Home Values in the Area
Average Home Value in this Area
Tax History
| Year | Tax Paid | Tax Assessment Tax Assessment Total Assessment is a certain percentage of the fair market value that is determined by local assessors to be the total taxable value of land and additions on the property. | Land | Improvement |
|---|---|---|---|---|
| 2025 | $10,526 | $978,010 | -- | -- |
| 2024 | $10,369 | $950,447 | -- | -- |
| 2023 | $10,369 | $922,764 | $0 | $0 |
| 2022 | $10,642 | $895,887 | $0 | $0 |
| 2021 | $10,621 | $869,793 | $148,911 | $720,882 |
| 2020 | $13,159 | $1,033,024 | $0 | $0 |
| 2019 | $11,646 | $939,113 | $267,734 | $671,379 |
| 2018 | $11,669 | $943,213 | $299,358 | $643,855 |
| 2017 | $12,390 | $1,005,427 | $373,046 | $632,381 |
| 2016 | $11,863 | $927,029 | $0 | $0 |
| 2015 | $10,793 | $841,218 | $0 | $0 |
| 2014 | $9,916 | $764,744 | $0 | $0 |
Property History
| Date | Event | Price | List to Sale | Price per Sq Ft |
|---|---|---|---|---|
| 11/09/2025 11/09/25 | Price Changed | $2,150,000 | -3.4% | $714 / Sq Ft |
| 10/16/2025 10/16/25 | For Sale | $2,225,000 | -- | $739 / Sq Ft |
Purchase History
| Date | Type | Sale Price | Title Company |
|---|---|---|---|
| Interfamily Deed Transfer | -- | Attorney | |
| Warranty Deed | $947,000 | Attorney | |
| Warranty Deed | $765,000 | -- | |
| Warranty Deed | $582,600 | -- |
Mortgage History
| Date | Status | Loan Amount | Loan Type |
|---|---|---|---|
| Previous Owner | $612,000 | Purchase Money Mortgage | |
| Previous Owner | $160,000 | Purchase Money Mortgage |
Source: Florida Gulf Coast Multiple Listing Service
MLS Number: 225074890
APN: 46610000441
- 1268 Grand Isle Ct
- 112 Hickory Rd
- 9149 Mercato Way
- 882 Cassena Rd
- 9161 Mercato Way
- 137 Tupelo Rd
- 9115 Strada Place Unit 5505
- 9115 Strada Place Unit 5414
- 9115 Strada Place Unit 5317
- 9115 Strada Place Unit 5502
- 9115 Strada Place Unit 5416
- 9115 Strada Place Unit 5411
- 9115 Strada Place Unit 5312
- 898 Egrets Run Unit 201
- 172 Hickory Rd
- 9171 Mercato Ln
- 9123 Strada Place Unit 7408
- 9123 Strada Place Unit 7201
- 9123 Strada Place Unit 7306
- 9115 Strada Place Unit 5501
- 9115 Strada Place Unit 5317
- 9115 Strada Place Unit 5213
- 9115 Strada Place Unit 5511
- 9115 Strada Place Unit 5512
- 9115 Strada Place Unit 5308
- 9115 Strada Place Unit 5404
- 901 Egrets Run Unit 4-102
- 1090 Egrets Walk Cir Unit 102
- 840 Meadowland Dr Unit H
- 860 Meadowland Dr Unit C
- 823 Meadowland Dr Unit J
- 893 Gulf Pavillion Dr Unit FL2-ID1325576P
- 50 Emerald Woods Dr Unit FL1-ID1075811P
- 846 95th Ave N Unit FL1-ID1073510P
- 852 96th Ave N Unit B
