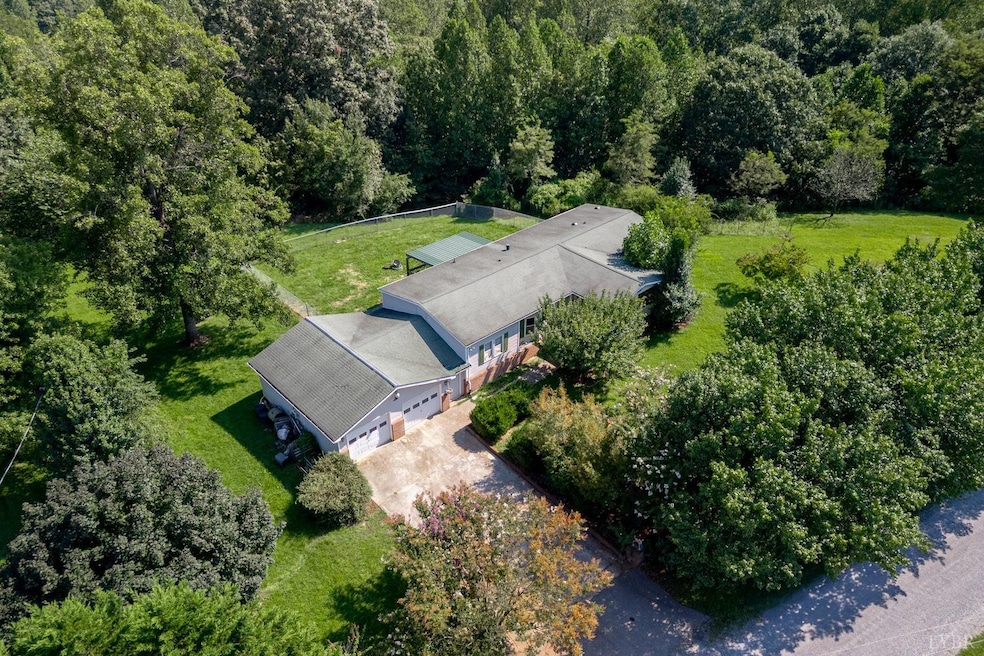
1267 Huntington Dr Bedford, VA 24523
Estimated payment $1,535/month
Total Views
618
3
Beds
2
Baths
1,960
Sq Ft
$135
Price per Sq Ft
Highlights
- Hot Property
- Workshop
- Separate Outdoor Workshop
- Wood Under Carpet
- Fenced Yard
- Fireplace
About This Home
This is 1267 Huntington Drive, nestled away in Bedford County! This home has a great open floor plan for all of your wants and needs! It features 3 bedrooms and 2 full baths, and sits on well over 4 acres. It is most definitely convenient for getting in and out of the town of Bedford and not far from Smith Mountain Lake! This property features a fenced backyard, a large workshop and an oversized garage! Come see this home and make it yours!
Home Details
Home Type
- Single Family
Est. Annual Taxes
- $1,086
Year Built
- Built in 1996
Lot Details
- 4.55 Acre Lot
- Fenced Yard
- Garden
Parking
- Garage
Home Design
- Shingle Roof
Interior Spaces
- 1,960 Sq Ft Home
- 1-Story Property
- Ceiling Fan
- Fireplace
- Workshop
- Crawl Space
Kitchen
- Electric Range
- Dishwasher
Flooring
- Wood Under Carpet
- Laminate
- Vinyl
Bedrooms and Bathrooms
- Walk-In Closet
- 2 Full Bathrooms
- Garden Bath
Laundry
- Laundry Room
- Laundry on main level
- Dryer
- Washer
Outdoor Features
- Separate Outdoor Workshop
Schools
- Body Camp Elementary School
- Staunton River Midl Middle School
- Staunton River High School
Utilities
- Heat Pump System
- Well
- Electric Water Heater
- Septic Tank
- Cable TV Available
Community Details
- Huntington Heights Subdivision
- Net Lease
Listing and Financial Details
- Assessor Parcel Number 18101509
Map
Create a Home Valuation Report for This Property
The Home Valuation Report is an in-depth analysis detailing your home's value as well as a comparison with similar homes in the area
Home Values in the Area
Average Home Value in this Area
Tax History
| Year | Tax Paid | Tax Assessment Tax Assessment Total Assessment is a certain percentage of the fair market value that is determined by local assessors to be the total taxable value of land and additions on the property. | Land | Improvement |
|---|---|---|---|---|
| 2025 | $882 | $215,200 | $52,200 | $163,000 |
| 2024 | $882 | $215,200 | $52,200 | $163,000 |
| 2023 | $882 | $107,600 | $0 | $0 |
| 2022 | $631 | $63,100 | $0 | $0 |
| 2021 | $631 | $126,200 | $39,200 | $87,000 |
| 2020 | $631 | $126,200 | $39,200 | $87,000 |
| 2019 | $631 | $126,200 | $39,200 | $87,000 |
| 2018 | $645 | $124,000 | $39,200 | $84,800 |
| 2017 | $448 | $86,200 | $1,400 | $84,800 |
| 2016 | $448 | $86,200 | $1,400 | $84,800 |
| 2015 | $645 | $124,000 | $39,200 | $84,800 |
| 2014 | $697 | $134,000 | $39,200 | $94,800 |
Source: Public Records
Property History
| Date | Event | Price | Change | Sq Ft Price |
|---|---|---|---|---|
| 08/19/2025 08/19/25 | For Sale | $264,900 | +76.6% | $135 / Sq Ft |
| 03/28/2014 03/28/14 | Sold | $150,000 | -9.0% | $77 / Sq Ft |
| 02/15/2014 02/15/14 | Pending | -- | -- | -- |
| 11/25/2013 11/25/13 | For Sale | $164,800 | -- | $84 / Sq Ft |
Source: Lynchburg Association of REALTORS®
Purchase History
| Date | Type | Sale Price | Title Company |
|---|---|---|---|
| Deed | $150,000 | Commonwealth Land Title Insu |
Source: Public Records
Mortgage History
| Date | Status | Loan Amount | Loan Type |
|---|---|---|---|
| Previous Owner | $0 | Unknown | |
| Previous Owner | $21,408 | Unknown |
Source: Public Records
Similar Homes in Bedford, VA
Source: Lynchburg Association of REALTORS®
MLS Number: 361363
APN: 181-8-9
Nearby Homes
- 1546 Huntington Dr
- 1058 Placid Ln
- 0 Wilson Church Rd Unit 914213
- 1050 Quaker Church Rd
- Lot 1&2 Shingle Block Rd
- 0 Shingle Block Rd
- 1382 Deer Creek Dr
- Lot 2 Quaker Church Rd
- 0 Rock Cliff Rd Unit 359710
- 00 Rock Cliff Rd
- Lot 4 C&E Family Acres Ln
- 1769 Scenic View Rd
- 1363 Gander Ln
- 4852 Chestnut Fork Rd
- Lot 15 Mcdaniel Rd
- 1166 E Lois Ct
- 1316 Dudley Rd
- 1962 Mcdaniel Rd
- 889 Short St
- 503 Longwood Ave
- 104 Juniper Ln
- 1483 Hupps Hill Ln
- 1032 Peaceful Dr
- 1684 Dudley Amos Rd
- 41 Point Dr
- 1154 Westyn Village Way
- 1032 S Westyn Loop
- 1084 Madison View Dr
- 5218 Waterlick Rd
- 990 Brewington Dr
- 1373 Glade Spgs Blvd
- 1003 Broad St
- 1639 Helmsdale Dr
- 66 Mallard Ln
- 3465 Webster Rd
- 27 Odara Dr
- 1047 E Lawn Dr
- 18442 Leesville Rd






