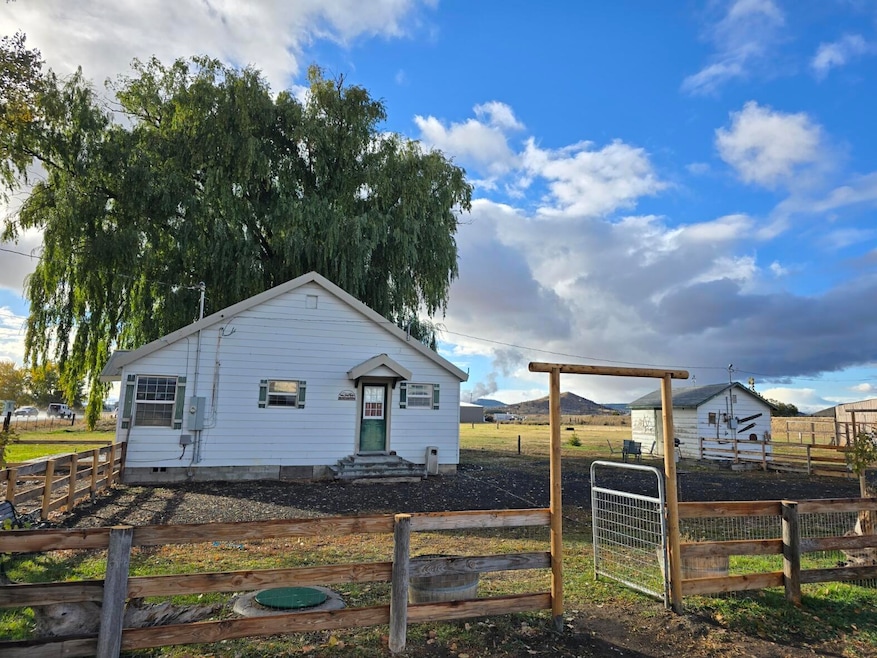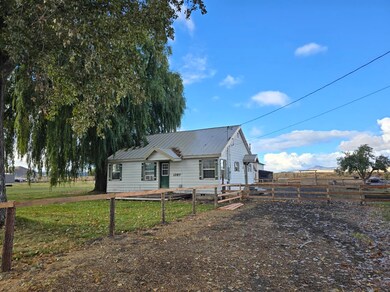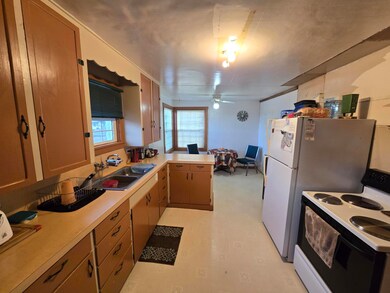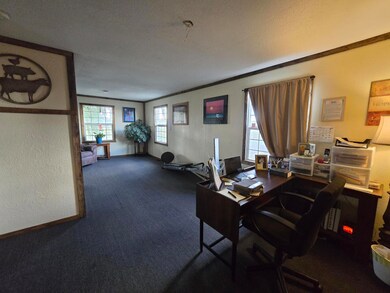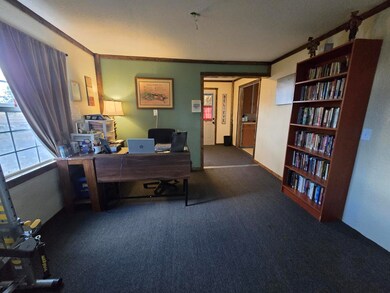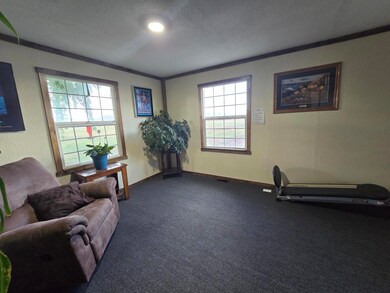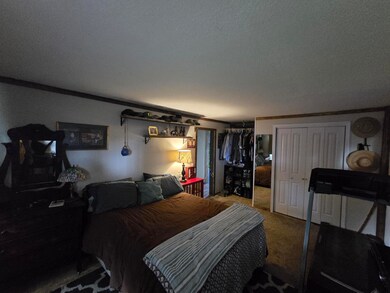1267 Joe Wright Rd Klamath Falls, OR 97603
Estimated payment $2,034/month
Highlights
- Barn
- RV Access or Parking
- Deck
- Horse Property
- Panoramic View
- Traditional Architecture
About This Home
Don't miss out on this fantastic opportunity to invest in a property with great potential! The combination of two tax lots—2.55 acres and 4 acres—gives buyers a lot of flexibility. Whether you're considering creating a homestead, starting a hobby farm, or simply desiring a country estate with room to expand, this property seems to offer it all. KID irrigation is a significant asset, enabling you to cultivate the land and develop it according to your vision. Additionally, the option for an ADU or building a larger home adds even more possibilities, making it suitable for family living, rental income, or guest accommodations. With the seller motivated and encouraging all offers, potential buyers have the chance to negotiate and tailor the deal to their needs. This is truly a unique opportunity to bring your dreams to life in a serene setting with the convenience of city amenities nearby. Interested? Act fast before this chance slips away!
Property Details
Property Type
- Other
Est. Annual Taxes
- $1,531
Year Built
- Built in 1958
Lot Details
- 6.55 Acre Lot
- Kennel or Dog Run
- Poultry Coop
- Wood Fence
- Perimeter Fence
- Level Lot
- Drip System Landscaping
- Additional Parcels
- Property is zoned R2, R2
Home Design
- Traditional Architecture
- Farm
- Pillar, Post or Pier Foundation
- Block Foundation
- Frame Construction
- Metal Roof
Interior Spaces
- 990 Sq Ft Home
- 1-Story Property
- Vinyl Clad Windows
- Living Room
- Panoramic Views
Kitchen
- Eat-In Kitchen
- Oven
- Range
- Disposal
Flooring
- Carpet
- Laminate
- Vinyl
Bedrooms and Bathrooms
- 2 Bedrooms
- 1 Full Bathroom
- Bathtub with Shower
Laundry
- Laundry Room
- Dryer
- Washer
Home Security
- Smart Thermostat
- Carbon Monoxide Detectors
- Fire and Smoke Detector
Parking
- Gravel Driveway
- RV Access or Parking
Eco-Friendly Details
- Drip Irrigation
Outdoor Features
- Horse Property
- Deck
- Shed
- Porch
Schools
- Henley Elementary School
- Henley Middle School
- Henley High School
Farming
- Barn
- Pasture
Utilities
- Forced Air Heating and Cooling System
- Heating System Uses Natural Gas
- Natural Gas Connected
- Irrigation Water Rights
- Well
- Water Heater
- Sand Filter Approved
- Cable TV Available
Community Details
- Russell Acres Subdivision
Listing and Financial Details
- Tax Lot 5-13
- Assessor Parcel Number 890550
Map
Home Values in the Area
Average Home Value in this Area
Tax History
| Year | Tax Paid | Tax Assessment Tax Assessment Total Assessment is a certain percentage of the fair market value that is determined by local assessors to be the total taxable value of land and additions on the property. | Land | Improvement |
|---|---|---|---|---|
| 2024 | $551 | $48,460 | $48,460 | -- |
| 2023 | $530 | $48,460 | $48,460 | $0 |
| 2022 | $1,229 | $108,800 | $0 | $0 |
| 2021 | $1,190 | $105,640 | $0 | $0 |
| 2020 | $1,153 | $102,570 | $0 | $0 |
| 2019 | $1,122 | $99,590 | $0 | $0 |
| 2018 | $1,089 | $96,690 | $0 | $0 |
| 2017 | $1,061 | $93,880 | $0 | $0 |
| 2016 | $1,033 | $91,150 | $0 | $0 |
| 2015 | $1,000 | $88,500 | $0 | $0 |
| 2014 | $954 | $85,930 | $0 | $0 |
| 2013 | -- | $83,430 | $0 | $0 |
Property History
| Date | Event | Price | Change | Sq Ft Price |
|---|---|---|---|---|
| 05/30/2025 05/30/25 | Price Changed | $345,000 | +6.2% | $348 / Sq Ft |
| 04/24/2025 04/24/25 | Price Changed | $325,000 | -5.8% | $328 / Sq Ft |
| 02/27/2025 02/27/25 | Price Changed | $345,000 | -1.3% | $348 / Sq Ft |
| 01/14/2025 01/14/25 | Price Changed | $349,500 | -2.9% | $353 / Sq Ft |
| 12/26/2024 12/26/24 | Price Changed | $359,900 | -1.4% | $364 / Sq Ft |
| 10/31/2024 10/31/24 | Price Changed | $365,000 | -6.4% | $369 / Sq Ft |
| 10/29/2024 10/29/24 | For Sale | $390,000 | -- | $394 / Sq Ft |
Purchase History
| Date | Type | Sale Price | Title Company |
|---|---|---|---|
| Warranty Deed | $230,000 | Multiple | |
| Warranty Deed | -- | Amerititle |
Mortgage History
| Date | Status | Loan Amount | Loan Type |
|---|---|---|---|
| Closed | $150,000 | New Conventional |
Source: Oregon Datashare
MLS Number: 220203054
APN: R581604
- 2202 Joe Wright Rd
- 3005 Anderson Ave
- 1414 Oregon 140
- 3333 Anderson Ave Unit 31
- Lot 5&6 Washburn Way
- 4436 Austin St
- 392 Del Fatti Ln
- 4210 Highland Way
- 4839 Derby Place
- 3441 Bristol Ave
- 5151 Summers Ln
- 4437 Southside Expy
- 4310 Highland Way
- 3929 Sturdivant Ave
- 5228 S Etna St
- 4702 Summers Ln
- 2888 Greensprings Dr
- 4514 Summers Ln
- 5382 Valleywood Dr
- 0 Lot 1 Williams St Unit 220192294
