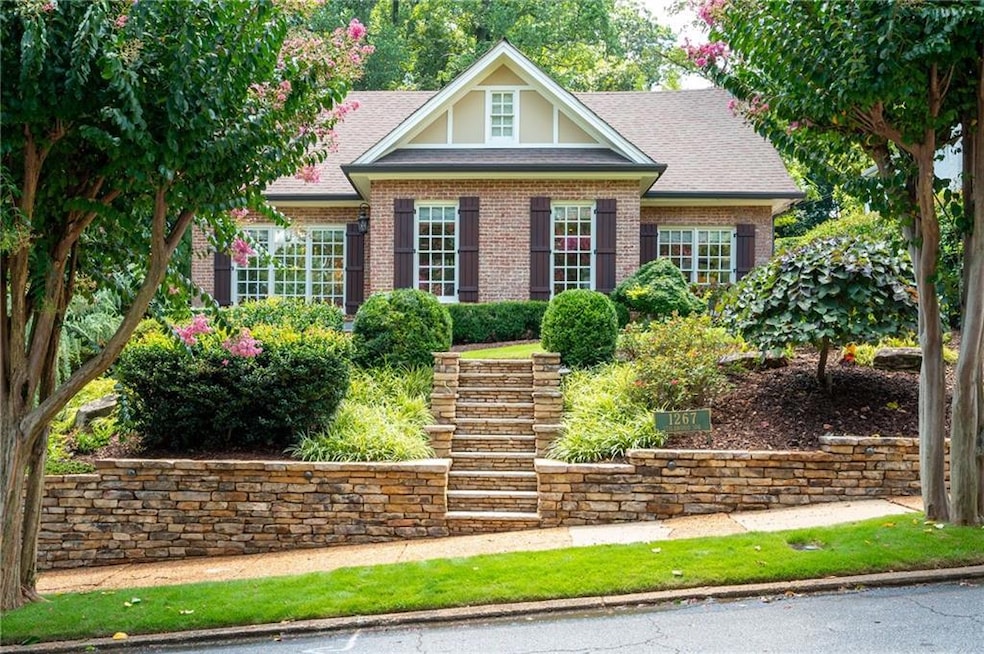Timeless Elegance Meets Modern Luxury in the Heart of Virginia-Highland Step into the perfect blend of 1920’s charm and modern sophistication at 1267 Stillwood Drive—an all-brick masterpiece meticulously re-imagined with premium upgrades and designer finishes throughout. Perfectly positioned between the coveted neighborhoods of Morningside, Emory/Druid Hills, and Midtown, you’ll enjoy walkable access to some of Atlanta’s most celebrated dining spots—morning lattes at Kinship, brunch at Murphy’s, handmade pasta at La Tavola, or an evening at Highland Tap. A striking custom iron front door opens to a gracious foyer leading into a warm and inviting living area, framed by solid Brazilian cherry hardwoods and custom designer blinds. The elegant dining room easily accommodates large gatherings, while the chef’s kitchen is a culinary dream—featuring Wolf appliance, Sub-Zero refrigerator, expansive island, charming breakfast nook, and a built-in desk that could easily transform into a coffee or wine bar. Adjacent is the laundry room which offers abundant cabinetry & a sink for thoughtful functionality. The main-level owner’s suite overlooks the professionally landscaped 8 feet fenced backyard, complete with an in-ground pool, custom stone walkway, landscape lighting, and a smart Arcadia pergola that shuts automatically in increment weather. The spa-inspired en suite bath boasts a soaking tub, frame less glass shower, dual vanities, and endless hot water from the tankless water heater. Upstairs, you’ll find two spacious bedrooms, a versatile bonus room (perfect as an office or playroom), and 2 additional storage spaces. All bathrooms have been beautifully remodeled with Carrara marble counters, custom cabinetry, recessed lighting, high-end fixtures, and tiled showers. Outside, your private oasis awaits—a heated and cooled detached entertainment lounge/studio currently serving as a movie theater with surround sound, built in dehumidifier, for year-round comfort. The low-maintenance turf lawn in backyard, play set, and sparkling salt water pool with a new liner and skimmer in 2025 makes every day feel like vacation. A newer driveway offers ample parking both inside and outside the smart electric fence, while the unfinished basement provides amazing storage. Attic and basement spray foamed for max efficiency. This exceptional property offers historic character, modern luxury, and an unbeatable location—an entertainer’s paradise in one of Atlanta’s most sought-after neighborhoods. TOTAL SQ FT i/c the additional building outside. Home is 2740 and movie room is 270 for a total for 3010 Sq ft that is heated and cooled







