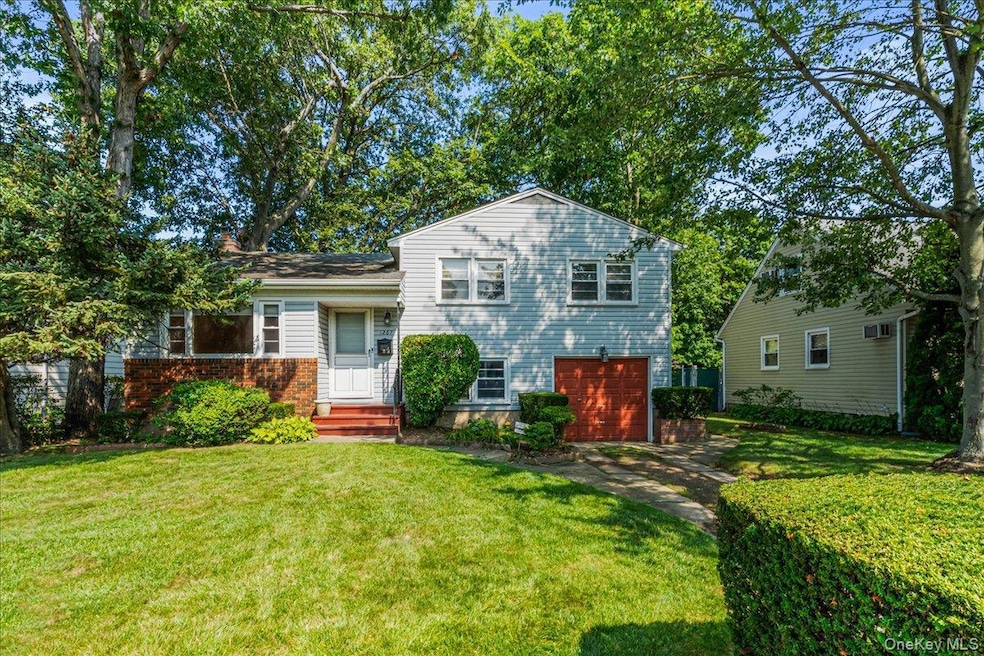
1267 Taft Ave Merrick, NY 11566
North Merrick NeighborhoodEstimated payment $5,001/month
Highlights
- Deck
- Wood Flooring
- Eat-In Kitchen
- Grand Avenue Middle School Rated A
- Formal Dining Room
- Home Security System
About This Home
OPEN HOUSE 8/28 IS CANCELLED! Welcome to 1267 Taft Avenue in Merrick, located in the North Bellmore School District and zoned for the sought-after Park Avenue Elementary School. This charming split-level home is set on a quiet street in a lovely neighborhood just minutes from the Southern State Parkway, offering both convenience and a sense of community. The main level features a spacious and sunlit living room that flows into a formal dining room—perfect for entertaining and sliding doors to large deck and yard. The eat-in kitchen is efficient and equipped with modern stainless steel appliances, offering great functionality and space for casual meals. Upstairs you'll find three comfortable bedrooms and a full hall bathroom. The lower level offers a warm and inviting family room, a powder room, access to the one-car and egress door to the spacious yard.. The basement offers full-height ceilings and is unfinished, providing excellent space for storage, utilities, or potential future use. The large backyard is a standout feature with plenty of space to play, garden, or relax, and the deck is a great spot to entertain or enjoy a quiet moment. Additional features include: hardwood floors throughout, wall A/C unit in the living room, attic access through the linen closet, in-ground sprinklers, 125-amp electric panel, an oil burner (2014), and a new above-ground oil tank, alarm system. The roof is approximately 20 years old. This is a wonderful opportunity to own a lovingly cared-for home in a prime location near schools, shopping, and major roadways. Don’t miss it!
Listing Agent
Daniel Gale Sothebys Intl Rlty Brokerage Phone: 516-248-6655 License #30OH1078482 Listed on: 08/08/2025

Co-Listing Agent
Daniel Gale Sothebys Intl Rlty Brokerage Phone: 516-248-6655 License #40DI0663424
Home Details
Home Type
- Single Family
Est. Annual Taxes
- $12,972
Year Built
- Built in 1955
Lot Details
- 7,500 Sq Ft Lot
- Lot Dimensions are 60x125
- Level Lot
- Back Yard
Parking
- 1 Car Garage
- Driveway
Home Design
- Split Level Home
- Frame Construction
Interior Spaces
- 1,619 Sq Ft Home
- 3-Story Property
- Formal Dining Room
- Wood Flooring
- Unfinished Basement
- Partial Basement
Kitchen
- Eat-In Kitchen
- Dishwasher
Bedrooms and Bathrooms
- 3 Bedrooms
Laundry
- Laundry Room
- Dryer
- Washer
Home Security
- Home Security System
- Fire and Smoke Detector
Outdoor Features
- Deck
Schools
- Park Avenue School - North Bellmore Elementary School
- Grand Avenue Middle School
- Wellington C Mepham High Sch
Utilities
- Cooling System Mounted To A Wall/Window
- Heating System Uses Oil
- Private Water Source
- Cable TV Available
Community Details
- Building Fire Alarm
Listing and Financial Details
- Exclusions: No personal property exclusions known
- Assessor Parcel Number 2089-56-009-00-0635-0
Map
Home Values in the Area
Average Home Value in this Area
Tax History
| Year | Tax Paid | Tax Assessment Tax Assessment Total Assessment is a certain percentage of the fair market value that is determined by local assessors to be the total taxable value of land and additions on the property. | Land | Improvement |
|---|---|---|---|---|
| 2025 | $3,693 | $449 | $193 | $256 |
| 2024 | $3,693 | $506 | $218 | $288 |
| 2023 | $9,361 | $489 | $210 | $279 |
| 2022 | $9,361 | $506 | $218 | $288 |
| 2021 | $12,574 | $493 | $212 | $281 |
| 2020 | $10,876 | $620 | $557 | $63 |
| 2019 | $8,172 | $664 | $559 | $105 |
| 2018 | $8,272 | $708 | $0 | $0 |
| 2017 | $6,353 | $854 | $596 | $258 |
| 2016 | $10,162 | $854 | $596 | $258 |
| 2015 | $3,346 | $854 | $596 | $258 |
| 2014 | $3,346 | $854 | $596 | $258 |
| 2013 | $3,125 | $854 | $596 | $258 |
Property History
| Date | Event | Price | Change | Sq Ft Price |
|---|---|---|---|---|
| 09/01/2025 09/01/25 | Pending | -- | -- | -- |
| 08/31/2025 08/31/25 | Off Market | $725,000 | -- | -- |
| 08/26/2025 08/26/25 | Price Changed | $725,000 | -3.2% | $448 / Sq Ft |
| 08/08/2025 08/08/25 | For Sale | $749,000 | -- | $463 / Sq Ft |
Similar Homes in the area
Source: OneKey® MLS
MLS Number: 898815
APN: 2089-56-009-00-0635-0
- 1317 Taft Ave
- 566 Park Ave
- 59 Winifred Dr
- 1360 Powell Ave
- 2346 Fowler St
- 1346 Bellmore Ave
- 2418 Knob Hill Dr
- 11 Hastings Dr
- 76 Crest Rd W
- 2406 Kayron Ln
- 1448 Dewey Ave
- 2327 Cleveland St
- 1064 Barbara Ct
- 2166 Isabelle Ct
- 2240 Lafayette St
- 28 Wellington Rd
- 1620 East Dr
- 1383 Harding St
- 929 Oakland Ct
- 2239 Henry St






