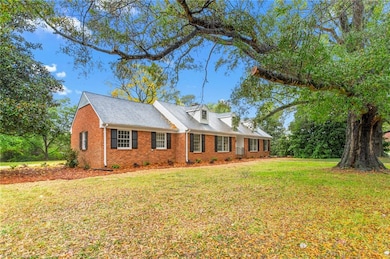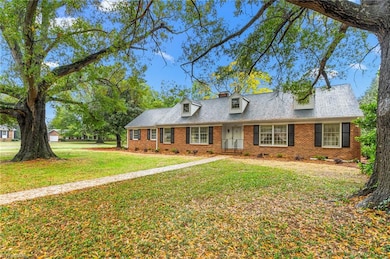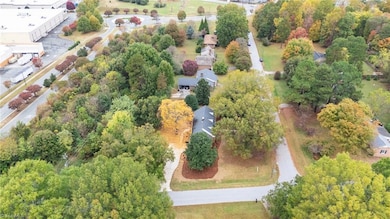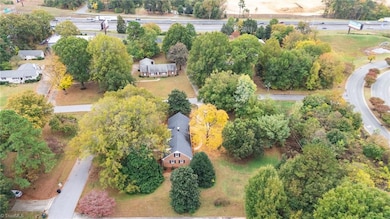1267 Westview Terrace Burlington, NC 27215
West Burlington NeighborhoodEstimated payment $2,043/month
Highlights
- Very Popular Property
- Corner Lot
- Walk-In Pantry
- 1.41 Acre Lot
- No HOA
- Porch
About This Home
Timeless charm meets everyday comfort in this 4-sided brick ranch on stunning 1.41-acre corner lot in FABULOUS Burlington location! Main level offers inviting entry foyer w chair rail CM, cozy living room filled w natural light, & formal dining room leading to spacious kitchen w walk-in pantry. Enjoy the warmth of the gas-log FP in the family room, framed by deep wood built-ins. Primary suite features HWs & private en-suite bath; 2 additional BRs—also w HWs & crown molding—share full hall bath just steps away. Upstairs, large bonus w full bath & access to floored walk-in attic provides endless possibilities—guest suite, home office, or recreation space. Ext features include adorable covered front porch, huge private BY, big beautiful front yard, & att 2-car gar. Seller to pay for $11,700 in crawlspace work, $12,300 for new split HVAC system w gas heat, & $6800 to upgrade fuse box to breakers - all to be completed after closing at buyer’s convenience! See attached estimates for details.
Home Details
Home Type
- Single Family
Est. Annual Taxes
- $2,538
Year Built
- Built in 1966
Lot Details
- 1.41 Acre Lot
- Corner Lot
Parking
- 2 Car Attached Garage
- Driveway
Home Design
- Brick Exterior Construction
Interior Spaces
- 2,168 Sq Ft Home
- Property has 1 Level
- Crown Molding
- Living Room with Fireplace
- Walk-In Attic
- Walk-In Pantry
- Dryer Hookup
Flooring
- Carpet
- Laminate
- Tile
- Vinyl
Bedrooms and Bathrooms
- 3 Bedrooms
Outdoor Features
- Porch
Schools
- Turrentine Middle School
- Williams High School
Utilities
- Central Air
- Heating System Uses Natural Gas
- Gas Water Heater
Community Details
- No Home Owners Association
Listing and Financial Details
- Assessor Parcel Number 112494 & 112490
- 1% Total Tax Rate
Map
Home Values in the Area
Average Home Value in this Area
Tax History
| Year | Tax Paid | Tax Assessment Tax Assessment Total Assessment is a certain percentage of the fair market value that is determined by local assessors to be the total taxable value of land and additions on the property. | Land | Improvement |
|---|---|---|---|---|
| 2025 | $1,282 | $259,598 | $44,166 | $215,432 |
| 2024 | $1,218 | $259,598 | $44,166 | $215,432 |
| 2023 | $2,365 | $259,598 | $44,166 | $215,432 |
| 2022 | $2,003 | $161,381 | $35,796 | $125,585 |
| 2021 | $2,019 | $161,381 | $35,796 | $125,585 |
| 2020 | $2,035 | $161,381 | $35,796 | $125,585 |
| 2019 | $2,040 | $161,381 | $35,796 | $125,585 |
| 2018 | $0 | $161,381 | $35,796 | $125,585 |
| 2017 | $931 | $161,381 | $35,796 | $125,585 |
| 2016 | $1,749 | $150,801 | $30,000 | $120,801 |
| 2015 | $870 | $150,801 | $30,000 | $120,801 |
| 2014 | $795 | $150,801 | $30,000 | $120,801 |
Property History
| Date | Event | Price | List to Sale | Price per Sq Ft |
|---|---|---|---|---|
| 10/30/2025 10/30/25 | For Sale | $350,000 | -- | $161 / Sq Ft |
Source: Triad MLS
MLS Number: 1200142
APN: 112494
- 3402 Garden Rd
- 0 Longpine Rd
- 420 Collinwood Dr
- 480 Whitt Ave
- 240 Coachlight Trail
- 3489 Forestdale Dr Unit 2d
- 3489 Forestdale Dr Unit 1C
- 1314 Saint Marks Church Rd
- 115 Coachlight Trail
- 128 Fieldstone Dr
- 1246 Jamestowne Dr
- 2928 Blanche Dr
- 110 Lodgepole Ln
- 3116 Longpine Rd
- 3849 Rural Retreat Rd
- 2708 Cambridge Rd
- 1159 Kenross Dr
- 3292 Longpine Rd
- 2825 Bedford St
- 130 Canary Place
- 3431 Garden Rd
- 750 Boone Station Dr
- 3508 Garden Rd
- 1720 Old St Marks Church Rd
- 3551-C Forestdale Dr
- 706 Huffman Mill Rd
- 2944 Auburn Dr
- 185 Rosewood Loop
- 3105 Victoria Falls Dr
- 1094 Forman Ln
- 3102 Commerce Place
- 1096 Cir
- 120 Buckhill Village Dr
- 1729 University Dr Unit C1
- 1729 University Dr Unit D1
- 2978 Ethan Pointe Dr
- 198 Milltown St
- 1045 Coldstream Dr
- 4229 Stonecrest Dr







