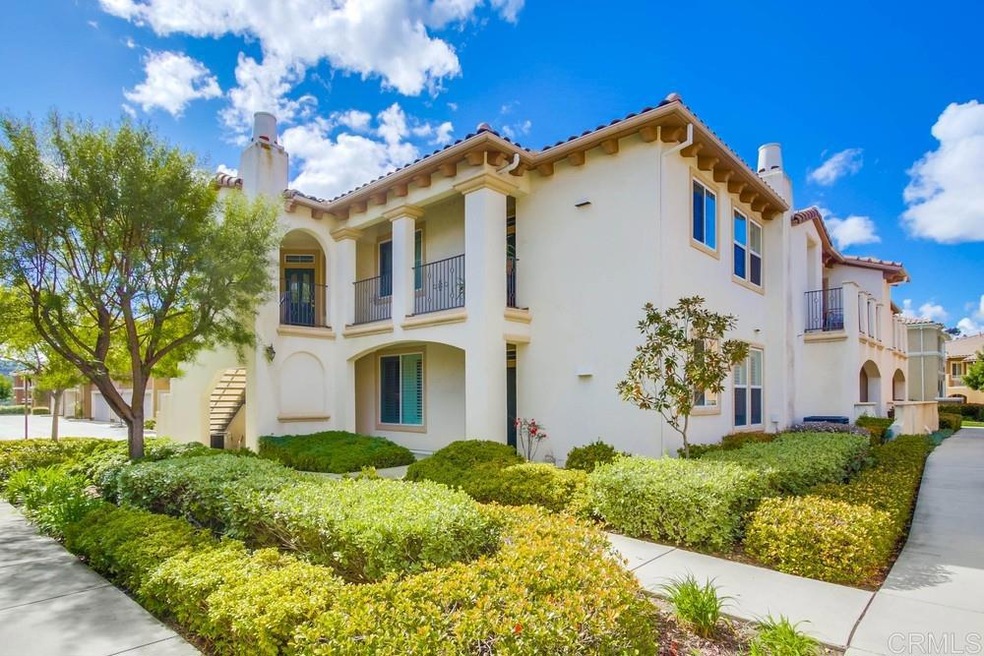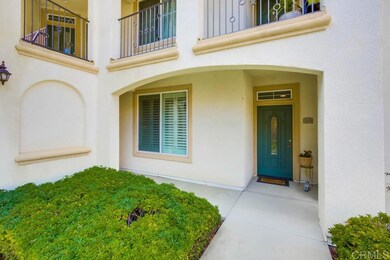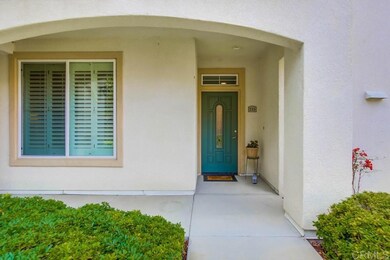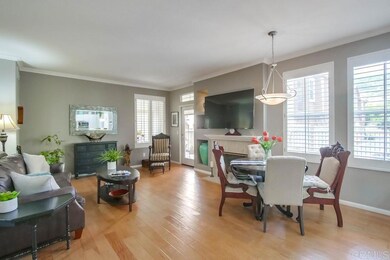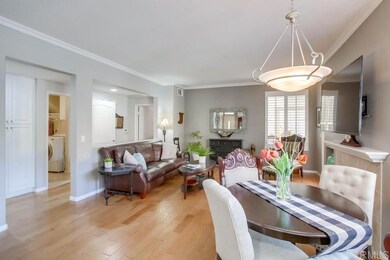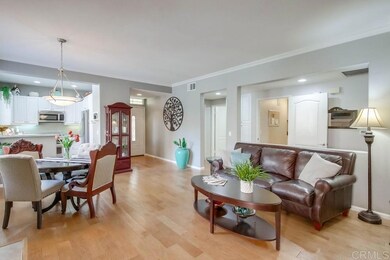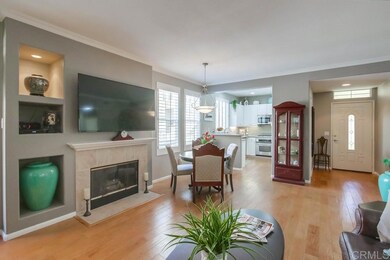
12671 Elisa Ln Unit 215 San Diego, CA 92128
Sabre Springs NeighborhoodHighlights
- Fitness Center
- Primary Bedroom Suite
- Clubhouse
- Morning Creek Elementary School Rated A
- Peek-A-Boo Views
- Wood Flooring
About This Home
As of April 2021Located within the highly sought-after Savannah Terrace Community of Sabre Springs, this single level move-in ready condo offers 2 bedrooms, 2 baths, attached two-car garage, and a large covered patio! This home has been beautifully updated with engineered wood floors, plantation shutters, a new air conditioner, and fresh contemporary gray paint. The gourmet kitchen will inspire the chef, featuring granite countertops and modern stainless-steel appliances. The countertop bar provides extra room for entertaining family and guests and connects the dining area connects seamlessly to the kitchen. The great room provides an open floor plan and a wall of windows to flood the room with natural light! Sit in front of the cozy tile-front fireplace or walk out to the expansive covered patio with a storage closet and plenty of room for furniture, a BBQ, or plants. The master bedroom features a spacious walk-in closet. Enjoy the master bathroom with dual sink, granite countertops, tile floors and an oversized tub/shower combo. The second bedroom has its own full bathroom in the hall, with a tile floor, granite vanity, and shower/tub combo. The beautifully tiled laundry room has space for a side-by-side washer and dryer, with built-in storage and a linen closet. This room offers direct access to the attached two-car garage. There is ample guest parking in the community as well. At the Savannah Terrace, residents can enjoy a fitness center, racquetball court, locker rooms with sauna, steam rooms, media room, library, swimming pool, tennis and basketball courts, tot lot, barbecue and picnic area. Offers concierge club living that can help make arrangements or reservations for multiple services including moving, chores, errands, entertainment, relaxation, and business-related services. Great location and surrounded by beautiful mountains and rolling hills, with nearby parks and hiking trails. Walk to shopping, dining, and Sabre Springs Park, and easy access I15 and SR56 freeways!
Property Details
Home Type
- Condominium
Est. Annual Taxes
- $6,739
Year Built
- Built in 2005
HOA Fees
Parking
- 2 Car Attached Garage
- Parking Available
Property Views
- Peek-A-Boo
- Mountain
Interior Spaces
- 1,092 Sq Ft Home
- 1-Story Property
- Family Room
- Living Room with Fireplace
- Laundry Room
Kitchen
- Built-In Range
- Microwave
Flooring
- Wood
- Tile
Bedrooms and Bathrooms
- 2 Main Level Bedrooms
- Primary Bedroom Suite
- Walk-In Closet
- 2 Full Bathrooms
Utilities
- Forced Air Heating and Cooling System
- Heating System Uses Natural Gas
Additional Features
- Covered Patio or Porch
- No Units Located Below
- Suburban Location
Listing and Financial Details
- Tax Tract Number 14740
- Assessor Parcel Number 3163402117
Community Details
Overview
- 326 Units
- Prescott Association, Phone Number (760) 634-4200
- Savannah Terrace
Amenities
- Community Barbecue Grill
- Picnic Area
- Sauna
- Clubhouse
Recreation
- Tennis Courts
- Racquetball
- Fitness Center
- Community Pool
Ownership History
Purchase Details
Purchase Details
Home Financials for this Owner
Home Financials are based on the most recent Mortgage that was taken out on this home.Purchase Details
Home Financials for this Owner
Home Financials are based on the most recent Mortgage that was taken out on this home.Purchase Details
Purchase Details
Home Financials for this Owner
Home Financials are based on the most recent Mortgage that was taken out on this home.Purchase Details
Home Financials for this Owner
Home Financials are based on the most recent Mortgage that was taken out on this home.Purchase Details
Home Financials for this Owner
Home Financials are based on the most recent Mortgage that was taken out on this home.Purchase Details
Similar Homes in San Diego, CA
Home Values in the Area
Average Home Value in this Area
Purchase History
| Date | Type | Sale Price | Title Company |
|---|---|---|---|
| Quit Claim Deed | -- | None Listed On Document | |
| Grant Deed | $600,000 | First American Title Company | |
| Interfamily Deed Transfer | -- | Accommodation | |
| Interfamily Deed Transfer | -- | Lawyers Title | |
| Interfamily Deed Transfer | -- | None Available | |
| Grant Deed | $500,000 | California Title Company | |
| Grant Deed | $436,000 | Title 365 | |
| Grant Deed | $380,000 | North American Title | |
| Interfamily Deed Transfer | -- | -- |
Mortgage History
| Date | Status | Loan Amount | Loan Type |
|---|---|---|---|
| Previous Owner | $570,000 | New Conventional | |
| Previous Owner | $570,000 | New Conventional | |
| Previous Owner | $195,000 | New Conventional | |
| Previous Owner | $150,000 | New Conventional | |
| Previous Owner | $361,000 | New Conventional |
Property History
| Date | Event | Price | Change | Sq Ft Price |
|---|---|---|---|---|
| 04/29/2021 04/29/21 | Sold | $600,000 | +0.2% | $549 / Sq Ft |
| 03/27/2021 03/27/21 | Pending | -- | -- | -- |
| 03/26/2021 03/26/21 | Price Changed | $599,000 | -4.9% | $549 / Sq Ft |
| 03/12/2021 03/12/21 | For Sale | $630,000 | +26.0% | $577 / Sq Ft |
| 08/28/2017 08/28/17 | Sold | $500,000 | -2.9% | $458 / Sq Ft |
| 07/14/2017 07/14/17 | Pending | -- | -- | -- |
| 07/06/2017 07/06/17 | For Sale | $515,000 | +18.1% | $472 / Sq Ft |
| 04/08/2016 04/08/16 | Sold | $436,000 | -2.9% | $399 / Sq Ft |
| 02/26/2016 02/26/16 | Pending | -- | -- | -- |
| 02/09/2016 02/09/16 | For Sale | $449,000 | +18.2% | $411 / Sq Ft |
| 12/24/2013 12/24/13 | Sold | $380,000 | -3.8% | $348 / Sq Ft |
| 12/19/2013 12/19/13 | Pending | -- | -- | -- |
| 09/17/2013 09/17/13 | Price Changed | $395,000 | -1.0% | $362 / Sq Ft |
| 08/31/2013 08/31/13 | Price Changed | $399,000 | -0.3% | $365 / Sq Ft |
| 07/17/2013 07/17/13 | Price Changed | $400,000 | -2.4% | $366 / Sq Ft |
| 07/01/2013 07/01/13 | For Sale | $410,000 | -- | $375 / Sq Ft |
Tax History Compared to Growth
Tax History
| Year | Tax Paid | Tax Assessment Tax Assessment Total Assessment is a certain percentage of the fair market value that is determined by local assessors to be the total taxable value of land and additions on the property. | Land | Improvement |
|---|---|---|---|---|
| 2025 | $6,739 | $649,456 | $339,715 | $309,741 |
| 2024 | $6,739 | $636,722 | $333,054 | $303,668 |
| 2023 | $6,592 | $624,238 | $326,524 | $297,714 |
| 2022 | $6,492 | $611,999 | $320,122 | $291,877 |
| 2021 | $5,578 | $525,586 | $274,922 | $250,664 |
| 2020 | $5,518 | $520,198 | $272,104 | $248,094 |
| 2019 | $5,656 | $509,999 | $266,769 | $243,230 |
| 2018 | $5,501 | $500,000 | $261,539 | $238,461 |
| 2017 | $4,912 | $444,719 | $232,623 | $212,096 |
| 2016 | $4,445 | $393,500 | $205,831 | $187,669 |
| 2015 | $4,383 | $387,591 | $202,740 | $184,851 |
| 2014 | -- | $380,000 | $198,769 | $181,231 |
Agents Affiliated with this Home
-
David Butler

Seller's Agent in 2021
David Butler
Real Broker
(858) 401-0184
2 in this area
186 Total Sales
-
Inez Quijas

Buyer's Agent in 2021
Inez Quijas
Century 21 Award
(619) 623-5917
1 in this area
43 Total Sales
-
Nelson Zhang

Seller's Agent in 2017
Nelson Zhang
BayOne Real Estate Investment Corporation
(858) 866-8080
1 in this area
35 Total Sales
-
Paul Hastings

Buyer's Agent in 2017
Paul Hastings
Keller Williams Realty
(858) 413-2146
34 Total Sales
-
Michelle Warner

Seller's Agent in 2016
Michelle Warner
RE/MAX
(858) 229-2213
1 in this area
137 Total Sales
-
J
Buyer's Agent in 2016
Jena Jonville
Keller Williams Realty
Map
Source: California Regional Multiple Listing Service (CRMLS)
MLS Number: NDP2102465
APN: 316-340-21-17
- 12745 Savannah Creek Dr Unit 283
- 12625 Fiorenza Ln Unit 236
- 10946 Creekbridge Place
- 12665 Creekview Dr Unit 140
- 11121 Catarina Ln Unit 73
- 12530 Heatherton Ct Unit 31
- 10722 Sabre Hill Dr Unit 234
- 12640 Springbrook Dr Unit C
- 10740 Sabre Hill Dr Unit 120
- 10824 Sabre Hill Dr Unit 194
- 13009 Evening Creek Dr S Unit 8
- 13015 Evening Creek Dr S Unit 18
- 10820 Sabre Hill Dr Unit 185
- 12630 Springbrook Dr Unit E
- 12626 Springbrook Dr Unit A
- 13039 Evening Creek Dr S Unit 36
- 10908 Sabre Hill Dr Unit 322
- 12662 Springbrook Dr Unit D
- 12670 Springbrook Dr Unit D
- 13219 Wimberly Square Unit 306
