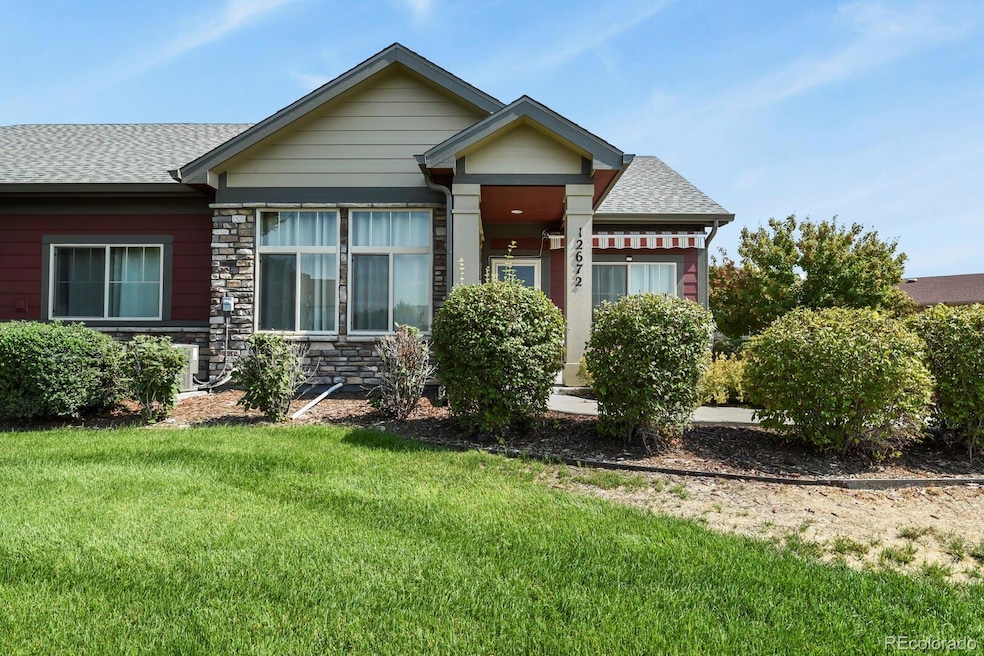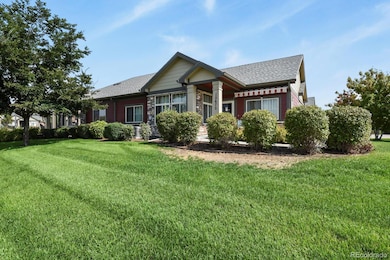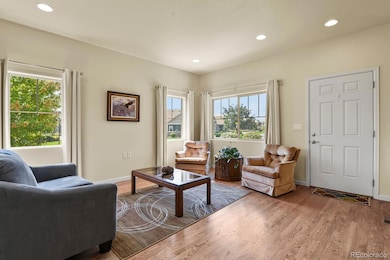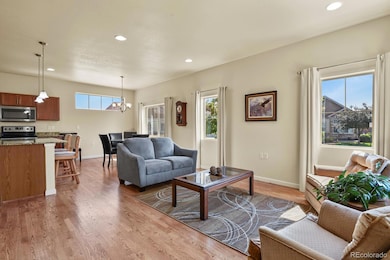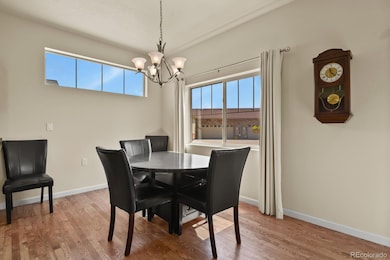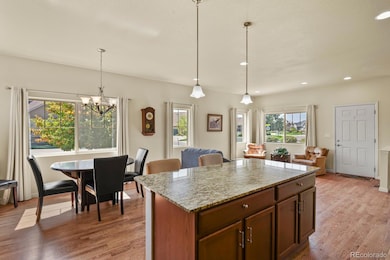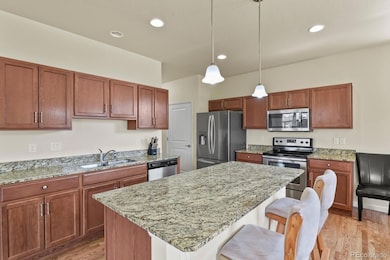12672 Madison Ct Thornton, CO 80241
Northaven NeighborhoodEstimated payment $3,278/month
Highlights
- Fitness Center
- Primary Bedroom Suite
- Clubhouse
- Outdoor Pool
- Open Floorplan
- Wood Flooring
About This Home
Step into effortless living with this beautifully designed, stair-free home offering comfort, accessibility, and style in every detail. From the charming front porch with a remote-operated retractable awning to the no-step entry from both the garage and front door, this residence is thoughtfully crafted for ease of movement and everyday convenience. Inside, you’ll be welcomed by rich real hardwood floors that flow seamlessly throughout the home, complemented by large windows that flood each room with natural light. The open-concept layout connects the spacious kitchen, dining area, living room, and a versatile den or second sitting area—perfect for entertaining or relaxing. Ideal for those seeking mobility-friendly living, the home features wider doorways and fully accessible rooms throughout. Enjoy a vibrant lifestyle with nearby Eastlake Reservoir's scenic trails and tennis courts, plus unbeatable shopping and dining just minutes away at the Orchard Town Center, Target, Factory Outlets, and more. As part of a desirable community, residents also have access to a private clubhouse and outdoor pool. Don't miss this rare opportunity to own a home that blends accessibility, comfort, and location in one perfect package.
Listing Agent
HomeSmart Realty Brokerage Email: AmandaJaneTally@gmail.com,303-489-4409 License #100072152 Listed on: 09/05/2025

Townhouse Details
Home Type
- Townhome
Est. Annual Taxes
- $4,387
Year Built
- Built in 2016
Lot Details
- 1,742 Sq Ft Lot
- 1 Common Wall
HOA Fees
- $461 Monthly HOA Fees
Parking
- 2 Car Attached Garage
Home Design
- Entry on the 1st floor
- Frame Construction
- Composition Roof
Interior Spaces
- 1,299 Sq Ft Home
- 1-Story Property
- Open Floorplan
- High Ceiling
- Ceiling Fan
- Family Room
- Dining Room
Kitchen
- Eat-In Kitchen
- Oven
- Microwave
- Dishwasher
- Kitchen Island
- Granite Countertops
- Disposal
Flooring
- Wood
- Carpet
- Tile
Bedrooms and Bathrooms
- 2 Main Level Bedrooms
- Primary Bedroom Suite
- Walk-In Closet
Laundry
- Laundry Room
- Dryer
- Washer
Outdoor Features
- Outdoor Pool
- Covered Patio or Porch
- Exterior Lighting
- Rain Gutters
Schools
- Stellar Elementary School
- Century Middle School
- Mountain Range High School
Utilities
- Mini Split Air Conditioners
- Forced Air Heating System
- Gas Water Heater
Additional Features
- Accessible Approach with Ramp
- Smoke Free Home
Listing and Financial Details
- Exclusions: Seller's personal property
- Assessor Parcel Number R0190599
Community Details
Overview
- Association fees include insurance, ground maintenance, recycling, sewer, snow removal, trash
- Msi Association, Phone Number (303) 420-4433
- Eastlake Lifestyle Community Subdivision
- Community Parking
Amenities
- Clubhouse
Recreation
- Fitness Center
- Community Pool
Map
Home Values in the Area
Average Home Value in this Area
Tax History
| Year | Tax Paid | Tax Assessment Tax Assessment Total Assessment is a certain percentage of the fair market value that is determined by local assessors to be the total taxable value of land and additions on the property. | Land | Improvement |
|---|---|---|---|---|
| 2024 | $4,387 | $30,820 | $6,130 | $24,690 |
| 2023 | $4,355 | $34,500 | $5,750 | $28,750 |
| 2022 | $3,924 | $25,620 | $5,350 | $20,270 |
| 2021 | $4,050 | $25,620 | $5,350 | $20,270 |
| 2020 | $4,308 | $24,310 | $5,510 | $18,800 |
| 2019 | $4,685 | $26,400 | $5,510 | $20,890 |
| 2018 | $3,147 | $17,450 | $4,680 | $12,770 |
| 2017 | $2,965 | $17,450 | $4,680 | $12,770 |
Property History
| Date | Event | Price | List to Sale | Price per Sq Ft |
|---|---|---|---|---|
| 11/14/2025 11/14/25 | Price Changed | $465,000 | -2.1% | $358 / Sq Ft |
| 10/23/2025 10/23/25 | For Sale | $475,000 | 0.0% | $366 / Sq Ft |
| 10/06/2025 10/06/25 | Off Market | $475,000 | -- | -- |
| 09/05/2025 09/05/25 | For Sale | $475,000 | -- | $366 / Sq Ft |
Purchase History
| Date | Type | Sale Price | Title Company |
|---|---|---|---|
| Interfamily Deed Transfer | -- | None Available | |
| Special Warranty Deed | $320,485 | Land Title Guarantee |
Source: REcolorado®
MLS Number: 5571165
APN: 1573-36-1-17-013
- 3802 E 127th Ln
- 12688 Madison Way
- 12625 Madison Way
- 12627 Madison Way
- 12604 Madison Way
- 12711 Colorado Blvd Unit 914
- 12711 Colorado Blvd Unit 714
- 12424 Madison Way
- 3850 E 128th Way
- 3225 E 124th Ave
- 12814 Jackson Cir
- 12238 Monroe Dr
- 12215 Garfield Place
- 3007 E 131st Way
- 12312 Colorado Blvd Unit 60
- 12981 Ash St
- 2552 E 126th Way
- 12865 Clermont St
- 3989 E 121st Ave
- 13080 Harrison Dr
- 12711 Colorado Blvd Unit I-911
- 12220 Colorado Blvd
- 4175 E 130th Place
- 3351 E 120th Ave
- 12142 Bellaire Place
- 2801 E 120th Ave
- 4720 E 129th Cir
- 4560 E 121st Place
- 11801 York St
- 12255 Claude Ct
- 13312 Ash Cir
- 13356 Albion Cir
- 12155 Elm Way
- 13267 Columbine Cir
- 2839 E 118th Cir
- 4089 E 118th Ave
- 13364 Birch Cir
- 5225 E 123rd Ave
- 11983 Dahlia Dr
- 12150 Race St
