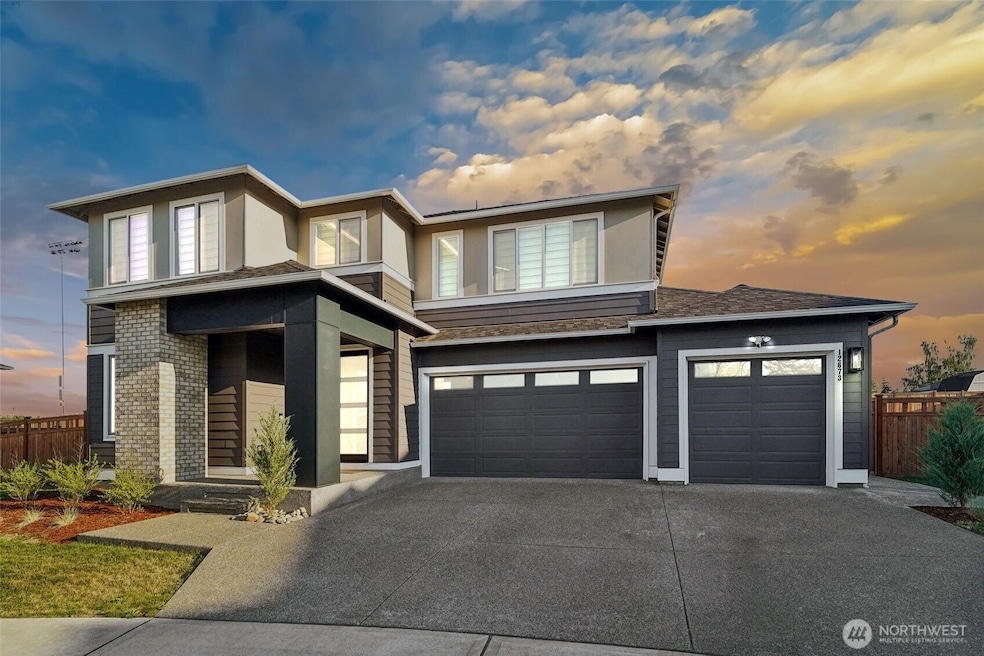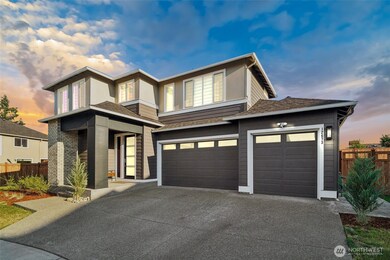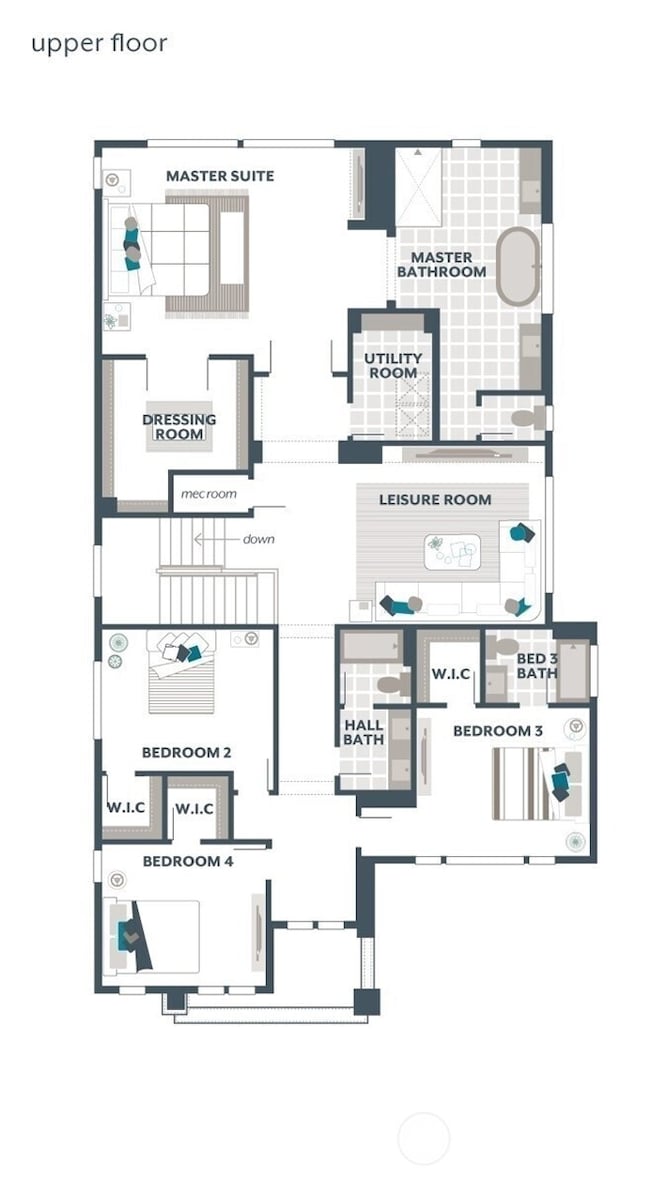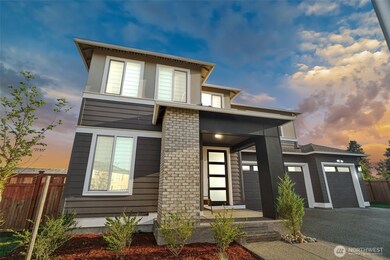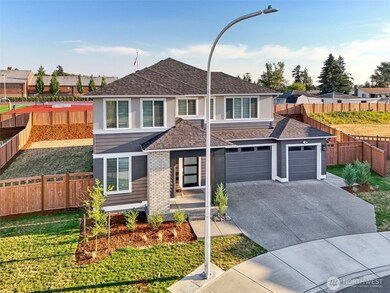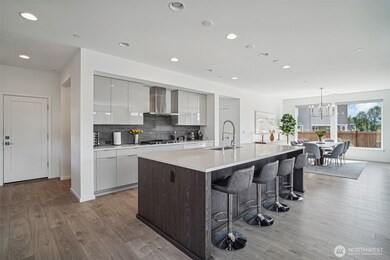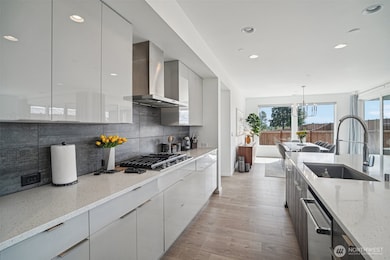12673 SE 287th Ct Auburn, WA 98092
Lea Hill NeighborhoodEstimated payment $7,986/month
Highlights
- Mountain View
- Vaulted Ceiling
- Walk-In Pantry
- Property is near public transit
- Loft
- Cul-De-Sac
About This Home
Experience elegance in "The Briar" by MainVue Homes at North Ridgeview, situated on a 1/3-acre cul-de-sac lot. This modern design welcomes you through a grand twin-columned porch into a chic home office. A versatile multi-purpose room awaits down the hall, while the open great room and dining area seamlessly connect to the Signature Outdoor Room and spacious, fully fenced yard through wall-height sliding doors. The gourmet kitchen boasts quartz counters, KitchenAid appliances, and a large butler's pantry. Upstairs, the primary suite features a frameless walk-in shower, designer tub, double vanities, walk-in dressing room, plus 3 additional bedrooms and a leisure room. Mortgage savings may be available for buyers of this listing.
Listing Agent
Troy Lehman
Redfin License #125043 Listed on: 03/21/2025

Co-Listing Agent
Yesay Semerjian
Redfin License #117800
Source: Northwest Multiple Listing Service (NWMLS)
MLS#: 2347371
Home Details
Home Type
- Single Family
Est. Annual Taxes
- $9,610
Year Built
- Built in 2022
Lot Details
- 0.32 Acre Lot
- Cul-De-Sac
- Street terminates at a dead end
- North Facing Home
- Property is Fully Fenced
- Level Lot
HOA Fees
- $208 Monthly HOA Fees
Parking
- 3 Car Attached Garage
- Driveway
Home Design
- Brick Exterior Construction
- Poured Concrete
- Composition Roof
- Wood Siding
Interior Spaces
- 3,935 Sq Ft Home
- 2-Story Property
- Vaulted Ceiling
- Gas Fireplace
- Triple Pane Windows
- French Doors
- Dining Room
- Loft
- Mountain Views
- Storm Windows
Kitchen
- Walk-In Pantry
- Stove
- Microwave
- Dishwasher
- Disposal
Flooring
- Carpet
- Laminate
- Ceramic Tile
Bedrooms and Bathrooms
- 4 Bedrooms
- Walk-In Closet
- Bathroom on Main Level
Outdoor Features
- Patio
Location
- Property is near public transit
- Property is near a bus stop
Utilities
- Forced Air Heating and Cooling System
- High Efficiency Air Conditioning
- High Efficiency Heating System
- Heat Pump System
- High Speed Internet
- High Tech Cabling
Community Details
- Association fees include common area maintenance
- Nova Association Management Partners Llc Association
- Auburn Subdivision
Listing and Financial Details
- Assessor Parcel Number 6149000260
Map
Home Values in the Area
Average Home Value in this Area
Tax History
| Year | Tax Paid | Tax Assessment Tax Assessment Total Assessment is a certain percentage of the fair market value that is determined by local assessors to be the total taxable value of land and additions on the property. | Land | Improvement |
|---|---|---|---|---|
| 2024 | $12,329 | $1,193,000 | $315,000 | $878,000 |
| 2023 | $9,610 | $891,000 | $234,000 | $657,000 |
| 2022 | $2,212 | $832,000 | $220,000 | $612,000 |
| 2021 | $0 | $185,000 | $185,000 | $0 |
Property History
| Date | Event | Price | List to Sale | Price per Sq Ft | Prior Sale |
|---|---|---|---|---|---|
| 11/03/2025 11/03/25 | Pending | -- | -- | -- | |
| 10/08/2025 10/08/25 | Price Changed | $1,325,000 | -1.8% | $337 / Sq Ft | |
| 09/09/2025 09/09/25 | Price Changed | $1,349,000 | -1.5% | $343 / Sq Ft | |
| 07/22/2025 07/22/25 | Price Changed | $1,370,000 | -2.0% | $348 / Sq Ft | |
| 05/14/2025 05/14/25 | Price Changed | $1,398,000 | -3.5% | $355 / Sq Ft | |
| 04/03/2025 04/03/25 | Price Changed | $1,449,000 | -2.1% | $368 / Sq Ft | |
| 03/21/2025 03/21/25 | For Sale | $1,480,000 | +8.1% | $376 / Sq Ft | |
| 09/06/2022 09/06/22 | Sold | $1,368,479 | +17.1% | $355 / Sq Ft | View Prior Sale |
| 02/26/2022 02/26/22 | Pending | -- | -- | -- | |
| 02/18/2022 02/18/22 | For Sale | $1,168,700 | -- | $303 / Sq Ft |
Purchase History
| Date | Type | Sale Price | Title Company |
|---|---|---|---|
| Warranty Deed | $1,368,479 | First American Title |
Mortgage History
| Date | Status | Loan Amount | Loan Type |
|---|---|---|---|
| Open | $945,000 | Balloon |
Source: Northwest Multiple Listing Service (NWMLS)
MLS Number: 2347371
APN: 614900-0260
- 28910 121st Way SE
- 12648 SE 295th St
- 29428 123rd Place SE
- 12108 SE 292nd St
- 11838 SE 286th St
- 29402 120th Ave SE
- 29429 121st Ave SE
- 29643 126th Ave SE
- 29685 129th Place SE
- 12437 SE 297th Place
- 12751 SE 278th Ct
- 29710 129th Place SE
- 12433 SE 275th Place
- 27710 132nd Ave SE
- 12717 SE 301st St
- 12478 SE 301st Place
- 29905 118th Place SE
- 12512 SE 302nd Place
- 11730 SE 277th Place
- 30231 129th Ave SE
