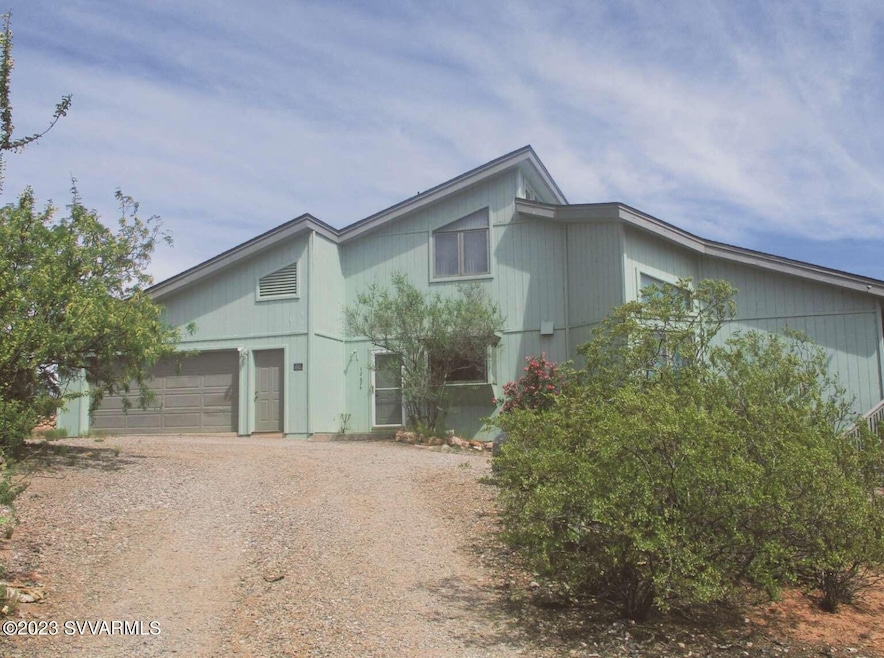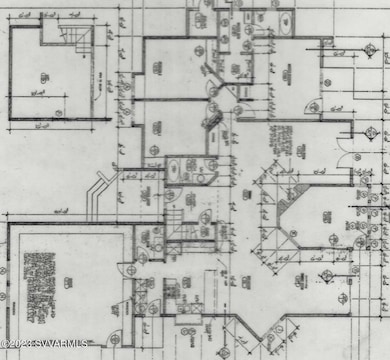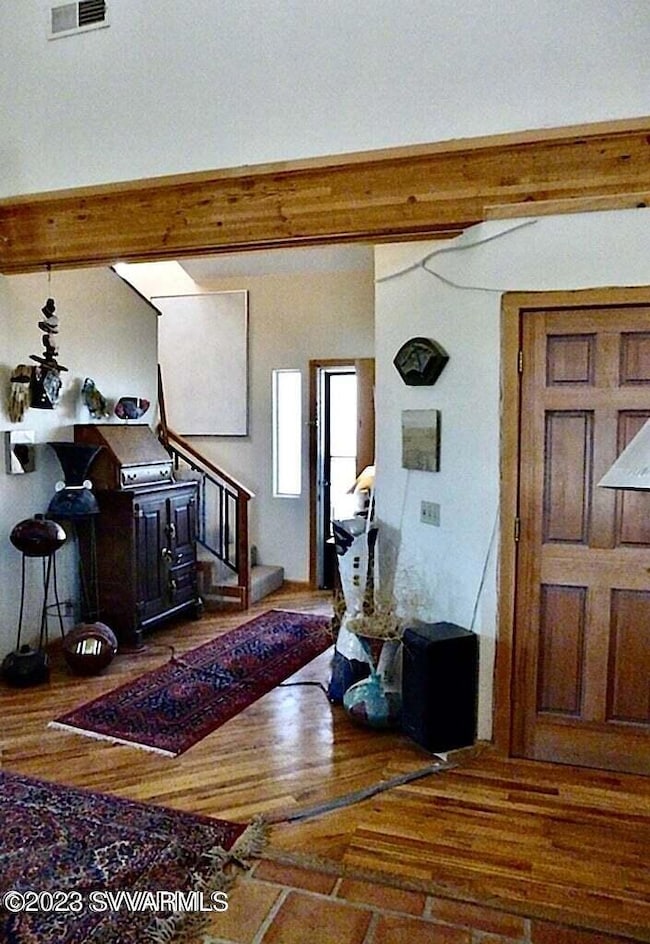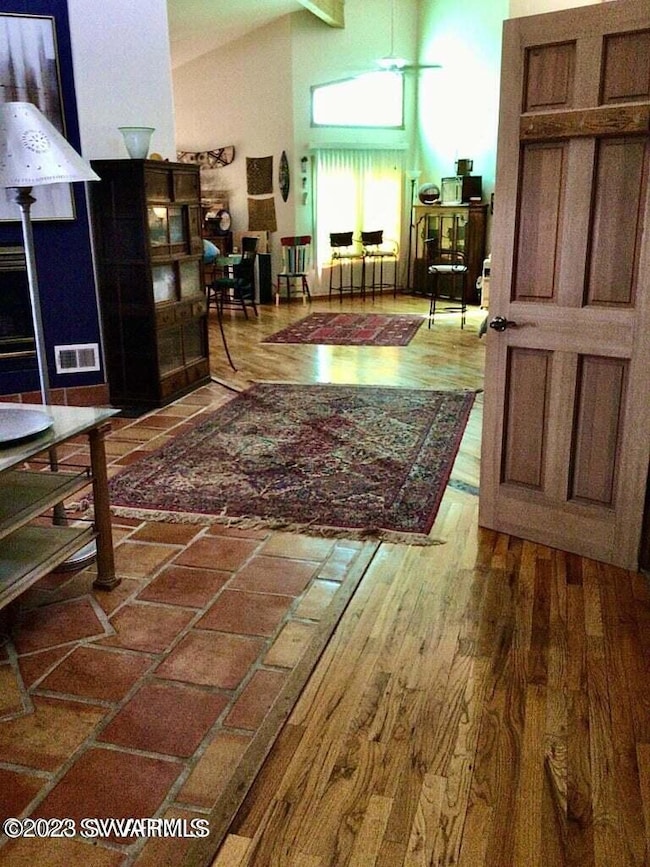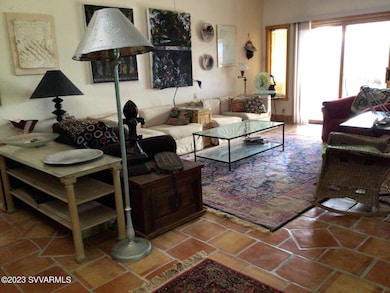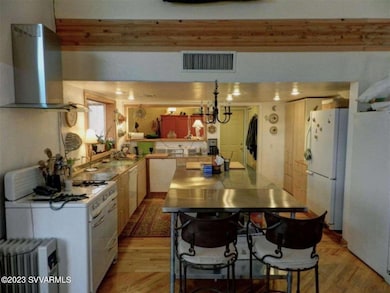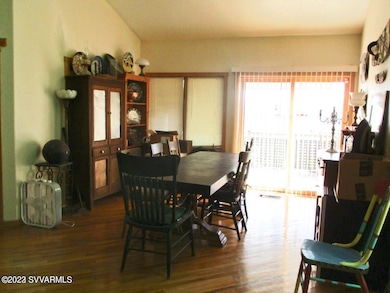12675 E Tuscan Ridge Rd Cornville, AZ 86325
Estimated payment $3,592/month
Highlights
- Horses Allowed On Property
- Lap Pool
- Contemporary Architecture
- Oak Creek School Rated 9+
- Mountain View
- Vaulted Ceiling
About This Home
Custom designed home in AZ wine country on 1.73 acres. Vaulted ceilings, clerestory windows. Oak, tile, carpet floors. Large deck painted with rubberized paint, an 40'x8'x4' lap pool with long life poly liner. Ikea kitchen with drawers and stainless steel counter. Antique gas stove and 2 pantries. Loft has rough plumbing and could be a 4th bedroom. 2 full bath and 1/2 or 3/4-rough plumbing. Lots of elbow room, empty lots on 2 sides and drop off on third side. Unobstructed mountain views. House sits at end of cul-de-sac on a private dirt road. BLM and Forest service land minutes away.
Listing Agent
Congress Realty, Inc. Brokerage Phone: 888-881-4118 License #BR569813000 Listed on: 10/17/2025
Home Details
Home Type
- Single Family
Est. Annual Taxes
- $2,721
Year Built
- Built in 1993
Lot Details
- 1.73 Acre Lot
- Cul-De-Sac
Parking
- 2 Car Garage
Property Views
- Mountain
- Desert
Home Design
- Contemporary Architecture
- Wood Frame Construction
- Composition Roof
Interior Spaces
- 2,532 Sq Ft Home
- 1-Story Property
- Vaulted Ceiling
- Ceiling Fan
- Gas Fireplace
- Triple Pane Windows
- Security System Owned
Kitchen
- Breakfast Bar
- Kitchen Island
Flooring
- Wood
- Carpet
- Tile
Bedrooms and Bathrooms
- 3 Bedrooms
- Primary Bathroom is a Full Bathroom
- 2.5 Bathrooms
Outdoor Features
- Lap Pool
- Covered Patio or Porch
Horse Facilities and Amenities
- Horses Allowed On Property
Utilities
- Evaporated cooling system
- Central Air
- Heating System Uses Propane
- Propane
- Septic Tank
- Cable TV Available
Listing and Financial Details
- Assessor Parcel Number 407-09-036-V
Community Details
Overview
- No Home Owners Association
- Association fees include (see remarks)
- Under 5 Acres Subdivision
Recreation
- Heated Community Pool
Map
Home Values in the Area
Average Home Value in this Area
Tax History
| Year | Tax Paid | Tax Assessment Tax Assessment Total Assessment is a certain percentage of the fair market value that is determined by local assessors to be the total taxable value of land and additions on the property. | Land | Improvement |
|---|---|---|---|---|
| 2026 | $2,882 | $60,535 | -- | -- |
| 2024 | $2,769 | $56,250 | -- | -- |
| 2023 | $2,769 | $45,460 | $0 | $0 |
| 2022 | $2,721 | $35,998 | $5,541 | $30,457 |
| 2021 | $2,843 | $33,765 | $5,724 | $28,041 |
| 2020 | $2,790 | $0 | $0 | $0 |
| 2019 | $2,741 | $0 | $0 | $0 |
| 2018 | $2,630 | $0 | $0 | $0 |
| 2017 | $2,515 | $0 | $0 | $0 |
| 2016 | $2,452 | $0 | $0 | $0 |
| 2015 | -- | $0 | $0 | $0 |
| 2014 | -- | $0 | $0 | $0 |
Property History
| Date | Event | Price | List to Sale | Price per Sq Ft |
|---|---|---|---|---|
| 01/14/2026 01/14/26 | Price Changed | $648,000 | -1.8% | $256 / Sq Ft |
| 10/17/2025 10/17/25 | For Sale | $660,000 | -- | $261 / Sq Ft |
Purchase History
| Date | Type | Sale Price | Title Company |
|---|---|---|---|
| Warranty Deed | $425,000 | Pioneer Title Agency Inc |
Mortgage History
| Date | Status | Loan Amount | Loan Type |
|---|---|---|---|
| Previous Owner | $289,200 | New Conventional |
Source: Arizona Regional Multiple Listing Service (ARMLS)
MLS Number: 6935308
APN: 407-09-036V
- 1790 S Koch Ranch Rd
- 1505 S Rancho Casero Dr
- 1505 S Rancho Casero Dr
- 12155 E Ladera Ct
- 1970 Equestrian Way
- 0 Solair Dr
- 1665 S Mountain View Rd
- 11675 E Diamond View Rd
- 1220 S Eastern Dr
- 11310 E Circle Dr
- 1260 Angel Crest Dr
- 4444 S Western Dr Unit 573
- 11425 E Harmony Ln
- 1600 S Aspaas Rd
- 000 407-19-008c & 407-19-008h --
- 11120 E Brooks Ln
- 10465 E Creekview Dr
- 515 S Ole Paint Way Unit 2
- 11150 E Clatterbuck Dr
- 0 S Loy St Unit 6928292
- 9365 E Cornville Rd
- 1122 Sheepshead Crossing Rd
- 10740 E Valley View Dr Unit 3
- 5715 E La Privada Dr
- 4450 E Juniper Trail
- 2606 S Mountain View Dr Unit 1
- 2314 S Valley Dr
- 4224 E Canyon Trail Unit A1
- 4224 E Canyon Trail Unit B4
- 4224 E Canyon Trail Unit B3
- 1743 E Parada Del Sol
- 1770 Bluff Dr
- 1735 Bluff Dr
- 1225 E Elm St
- 985 E Mingus Ave Unit 321
- 22 Heritage Cir
- 801 N 6th St Unit 7
- 105 Rojo Dr Unit ID1324978P
- 105 Rojo Dr Unit ID1324981P
- 105 Rojo Dr Unit ID1324982P
