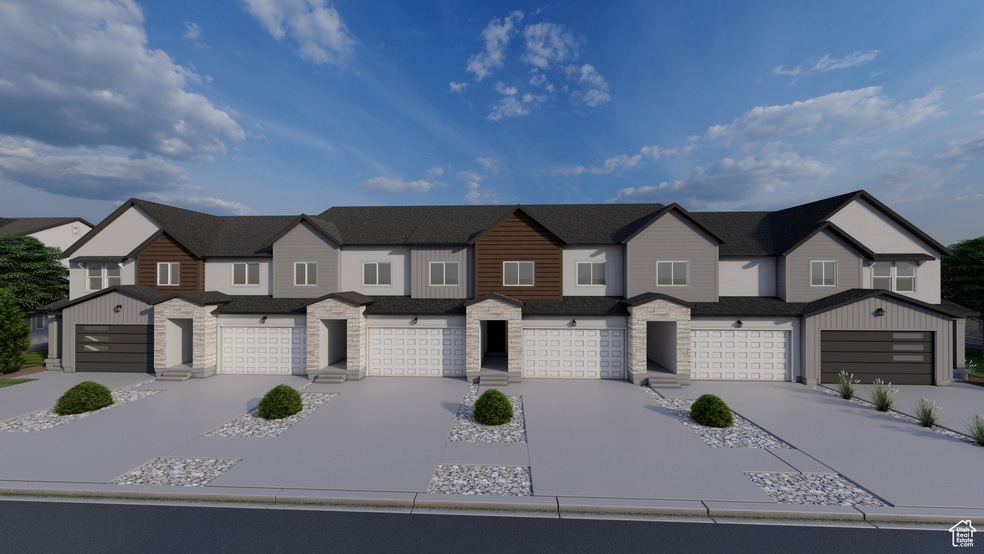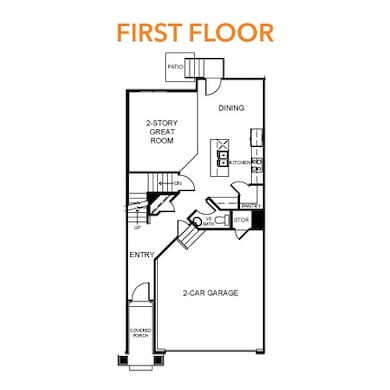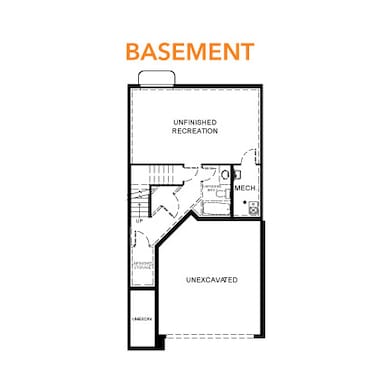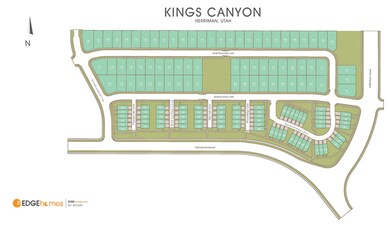12676 Arrow Ridge Cove Unit 254 Herriman, UT 84096
Estimated payment $3,204/month
Highlights
- New Construction
- 2 Car Attached Garage
- Walk-In Closet
- Great Room
- Double Pane Windows
- Tile Flooring
About This Home
Experience the comfort and convenience of owning an new townhome- enjoy multi-level living with the added benefit of a two-car garage, all with less upkeep than a traditional single-family home. This prime location offers easy access to the JL Sorenson Rec Center, K9 Memorial Dog Park, Creek Ridge Park, Mountain View Village Shopping Center, and Mountain View Corridor. Please note, this community is exclusively for residents and does not permit investors. Closing cost incentives are available. Reach out to today for more information or to set up a visit to the community!
Listing Agent
Daniel Gomez
Edge Realty License #11892714 Listed on: 01/07/2025
Townhouse Details
Home Type
- Townhome
Year Built
- Built in 2025 | New Construction
Lot Details
- 1,307 Sq Ft Lot
- Landscaped
- Sprinkler System
HOA Fees
- $125 Monthly HOA Fees
Parking
- 2 Car Attached Garage
Interior Spaces
- 2,280 Sq Ft Home
- 3-Story Property
- Double Pane Windows
- Great Room
- Basement Fills Entire Space Under The House
- Electric Dryer Hookup
Kitchen
- Free-Standing Range
- Microwave
- Disposal
Flooring
- Carpet
- Tile
Bedrooms and Bathrooms
- 3 Bedrooms
- Walk-In Closet
Schools
- Bastian Elementary School
- Copper Mountain Middle School
- Herriman High School
Utilities
- Central Heating and Cooling System
- Natural Gas Connected
Listing and Financial Details
- Home warranty included in the sale of the property
Community Details
Overview
- Association fees include ground maintenance
- Fcs Community Management Association, Phone Number (801) 256-0465
- King's Canyon Subdivision
Recreation
- Snow Removal
Pet Policy
- Pets Allowed
Map
Home Values in the Area
Average Home Value in this Area
Property History
| Date | Event | Price | List to Sale | Price per Sq Ft |
|---|---|---|---|---|
| 01/15/2025 01/15/25 | Pending | -- | -- | -- |
| 01/07/2025 01/07/25 | For Sale | $491,900 | -- | $216 / Sq Ft |
Source: UtahRealEstate.com
MLS Number: 2057125
- 6492 Roaring River Ln Unit 205
- 6512 W Skyline Loop Ln Unit B303
- 12727 Skyline Loop Ln Unit C301
- 12727 Skyline Loop Ln Unit C304
- 6512 W Skyline Loop Ln Unit B201
- 12727 Skyline Loop Ln Unit C302
- 6512 W Skyline Loop Ln Unit B204
- 6512 W Skyline Loop Ln Unit B301
- 6512 W Skyline Loop Ln Unit B302
- 6512 W Skyline Loop Ln Unit B304
- 12727 Skyline Loop Ln Unit C204
- 12727 Skyline Loop Ln Unit C203
- 12727 Skyline Loop Ln Unit C201
- 12727 Skyline Loop Ln Unit C303
- 6512 W Skyline Loop Ln Unit B203
- 6512 W Skyline Loop Ln Unit B202
- 6558 Goat Mountain Ln Unit 120
- Type F Outer Townhome Plan at Mt. Rainier Townhomes
- Type F Inner Townhome Plan at Mt. Rainier Townhomes
- Type F Outer Side Entry Townhome Plan at Mt. Rainier Townhomes




