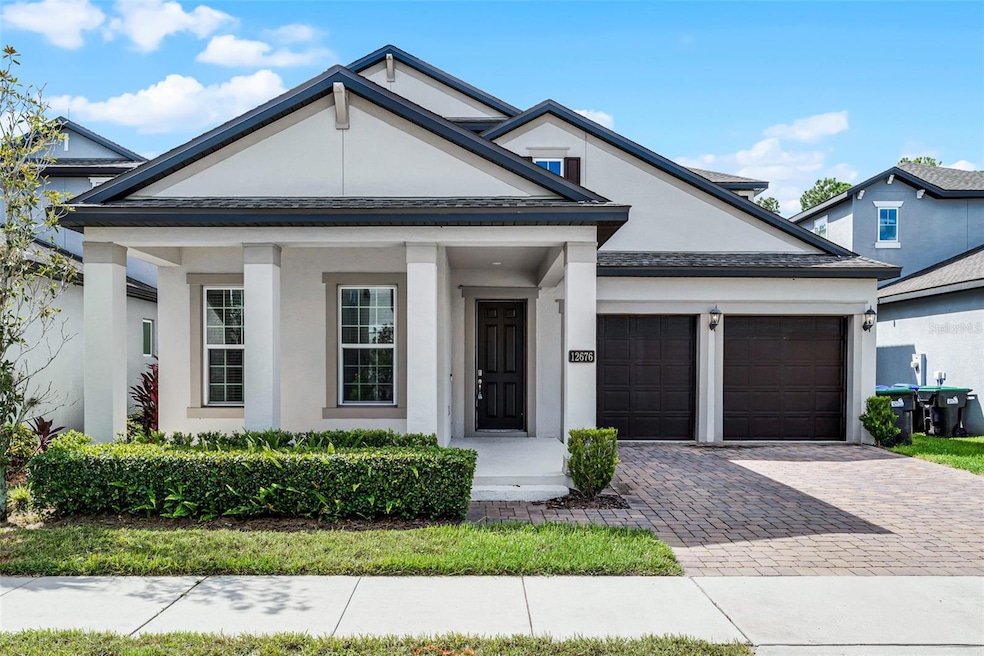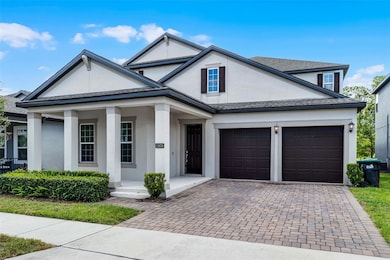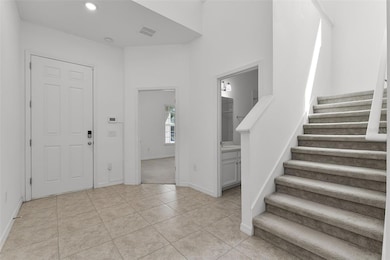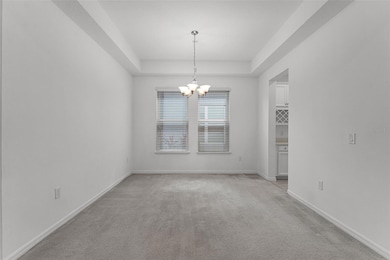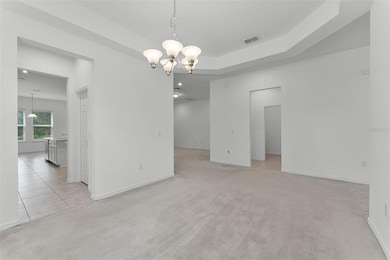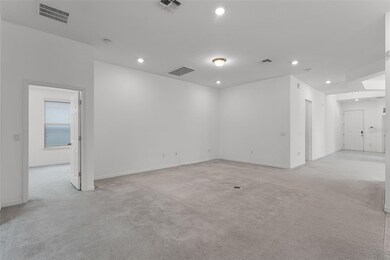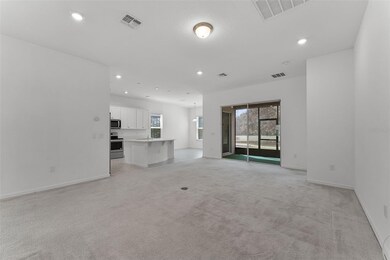12676 Salomon Cove Dr Windermere, FL 34786
Highlights
- Open Floorplan
- Main Floor Primary Bedroom
- 2 Car Attached Garage
- Sunset Park Elementary School Rated A-
- Family Room Off Kitchen
- Laundry Room
About This Home
Welcome to this rare 6-bedroom, 4-bathroom single-family home offering over 3,600 sq. ft. of living space in the highly desirable community of Westside Village in Windermere. Nestled in a top-rated school district and just a 10-minute drive to Walt Disney World, this home combines comfort, convenience, and exceptional location. The thoughtfully designed floor plan is perfect for large families or anyone who values extra space. The primary suite is located on the first floor, along with a guest bedroom and full bathroom—ideal for multigenerational living. The heart of the home is the bright and airy kitchen, featuring 42” white cabinets with plenty of storage, a spacious island, and an open layout that flows seamlessly into the dining and living areas. Large windows fill the space with natural light, creating a warm and welcoming atmosphere. Upstairs, the oversized loft offers endless options: a home theater, game room, gym, or kids’ playroom. The second floor also features two Jack-and-Jill bathroom setups, thoughtfully split on each side of the loft. This design ensures that all four upstairs bedrooms enjoy the privacy of their own vanity while sharing only the shower/tub area—an extremely functional and unique layout. Enjoy peace and privacy outdoors with no rear neighbors. The backyard faces a natural pond and walking trail, offering serene views and a relaxing environment. Westside Village offers a vibrant lifestyle with close proximity to shopping, dining, and everyday conveniences, while maintaining a peaceful neighborhood feel. This is a rare opportunity to live in a home with space, flexibility, modern features, and a beautiful location all in one.
Listing Agent
LPT REALTY, LLC Brokerage Phone: 877-366-2213 License #3443257 Listed on: 09/03/2025

Home Details
Home Type
- Single Family
Est. Annual Taxes
- $10,355
Year Built
- Built in 2018
Lot Details
- 6,065 Sq Ft Lot
Parking
- 2 Car Attached Garage
Interior Spaces
- 3,667 Sq Ft Home
- 2-Story Property
- Open Floorplan
- Window Treatments
- Family Room Off Kitchen
Kitchen
- Convection Oven
- Cooktop with Range Hood
- Recirculated Exhaust Fan
- Microwave
- Dishwasher
- Disposal
Bedrooms and Bathrooms
- 6 Bedrooms
- Primary Bedroom on Main
- Split Bedroom Floorplan
- 4 Full Bathrooms
Laundry
- Laundry Room
- Dryer
- Washer
Schools
- Sunset Park Elementary School
- Horizon West Middle School
- Windermere High School
Utilities
- Central Heating and Cooling System
- Humidity Control
- Thermostat
- Electric Water Heater
Listing and Financial Details
- Residential Lease
- Property Available on 9/3/25
- The owner pays for laundry
- 12-Month Minimum Lease Term
- $65 Application Fee
- Assessor Parcel Number 25-23-27-9176-00-470
Community Details
Overview
- Property has a Home Owners Association
- Access Management Association
- Westside Village Subdivision
Pet Policy
- No Pets Allowed
Map
Source: Stellar MLS
MLS Number: O6341130
APN: 25-2327-9176-00-470
- 12621 Salomon Cove Dr
- 7837 Berkshire Oak Alley
- 12815 Westside Village Loop
- 12779 Westside Village Loop
- 12821 Westside Village Loop
- 7752 Moser Ave
- 11091 Bagley Alley
- 12755 Westside Village Loop
- 12930 Vennetta Way
- 7681 Fordson Ln
- 7621 Sutherton Ln
- 12796 Garridan Ave
- 7715 Anselmo Ln
- 7819 Hardenton St
- 12905 Strode Ln
- 13225 Charfield St
- 7401 Ella Ln
- 12975 Calderdale Ave
- 7409 Fairgrove Ave
- 7462 Bentonshire Ave
- 12754 Garridan Ave
- 7718 Anselmo Ln
- 7719 Maslin St
- 7712 Rigby St
- 11880 Water Run Alley
- 12910 Calderdale Ave
- 6506 San Francesco Way
- 11692 Water Run Alley
- 7241 Sunny Meadow Alley
- 7826 Crosswater Trail
- 8398 Iron Mountain Trail
- 8520 Coventry Park Way
- 8620 Wellington Blue Ln
- 11630 Brickyard Pond Ln
- 11598 Lachlan Ln
- 13324 Longacre Dr
- 13426 Chariho Ln
- 12647 Arley Dr
- 12058 Silverlake Park Dr
- 13645 Riggs Way
