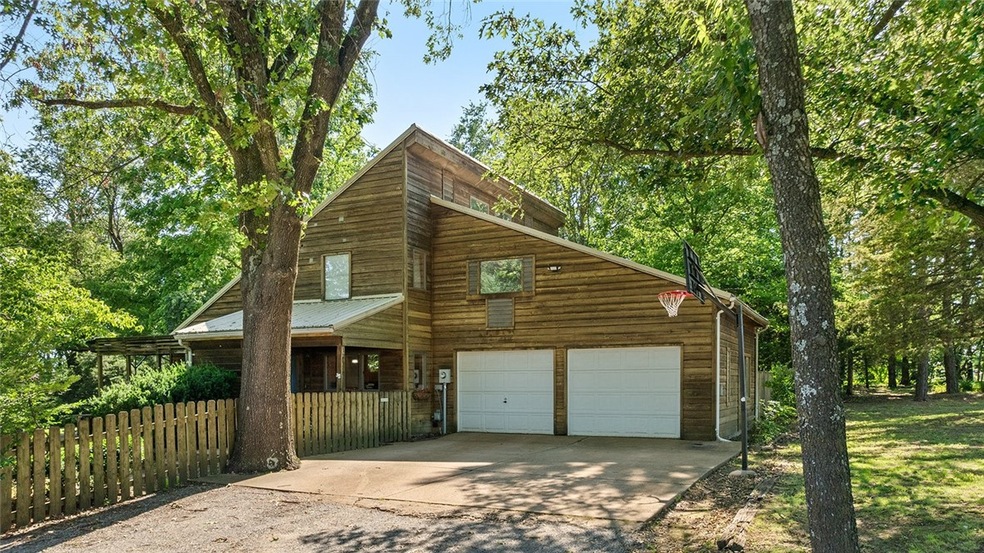
12678 Oak Knoll Cir Gentry, AR 72734
Highlights
- 0.88 Acre Lot
- Cathedral Ceiling
- Home Office
- Wood Burning Stove
- 1 Fireplace
- Covered Patio or Porch
About This Home
As of July 2025Welcome to your peaceful retreat in the heart of the Ozarks! Nestled on an oversized lot in a serene country setting, this inviting property offers the perfect blend of quiet living with convenient access to local amenities. Located just minutes from Flint Creek & the Gentry Community Park, this home offers the best of outdoor Arkansas living. Inside, there are 4 bedrooms PLUS an office. Step outside & enjoy a spacious back patio, ideal for entertaining, grilling, or simply relaxing & taking in the natural surroundings. A small storage shed & carport convey with the property. This home offers room to breathe & space to grow, all in a charming, well-located neighborhood.
Last Agent to Sell the Property
Crye-Leike REALTORS, Gentry Brokerage Email: leahnrealestate@gmail.com License #SA00090565 Listed on: 06/04/2025

Home Details
Home Type
- Single Family
Est. Annual Taxes
- $1,023
Year Built
- Built in 1982
Lot Details
- 0.88 Acre Lot
- Back Yard Fenced
- Landscaped
Home Design
- Slab Foundation
- Metal Roof
- Cedar
Interior Spaces
- 1,804 Sq Ft Home
- 2-Story Property
- Cathedral Ceiling
- Ceiling Fan
- 1 Fireplace
- Wood Burning Stove
- Home Office
- Library
- Ceramic Tile Flooring
Kitchen
- Eat-In Kitchen
- Electric Cooktop
- Microwave
- Dishwasher
Bedrooms and Bathrooms
- 4 Bedrooms
- Split Bedroom Floorplan
Parking
- 2 Car Attached Garage
- Garage Door Opener
- Gravel Driveway
Outdoor Features
- Covered Patio or Porch
- Outdoor Storage
Location
- Outside City Limits
Utilities
- Cooling Available
- Heating Available
- Electric Water Heater
- Septic Tank
- Cable TV Available
Community Details
- Oak Knoll Second Sub Rurban Subdivision
Listing and Financial Details
- Tax Lot 17B
Ownership History
Purchase Details
Home Financials for this Owner
Home Financials are based on the most recent Mortgage that was taken out on this home.Purchase Details
Purchase Details
Purchase Details
Home Financials for this Owner
Home Financials are based on the most recent Mortgage that was taken out on this home.Purchase Details
Similar Homes in Gentry, AR
Home Values in the Area
Average Home Value in this Area
Purchase History
| Date | Type | Sale Price | Title Company |
|---|---|---|---|
| Warranty Deed | $315,000 | Meridian Title Company | |
| Warranty Deed | $140,000 | Pci Advance Title Llc | |
| Quit Claim Deed | -- | Attorney | |
| Interfamily Deed Transfer | -- | Realty Title & Closing Svcs | |
| Warranty Deed | $114,500 | Realty Title & Closing Svcs | |
| Warranty Deed | $2,000 | -- |
Mortgage History
| Date | Status | Loan Amount | Loan Type |
|---|---|---|---|
| Previous Owner | $160,000 | New Conventional | |
| Previous Owner | $91,600 | New Conventional |
Property History
| Date | Event | Price | Change | Sq Ft Price |
|---|---|---|---|---|
| 07/11/2025 07/11/25 | Sold | $315,000 | 0.0% | $175 / Sq Ft |
| 06/15/2025 06/15/25 | Pending | -- | -- | -- |
| 06/04/2025 06/04/25 | For Sale | $315,000 | +175.1% | $175 / Sq Ft |
| 08/15/2014 08/15/14 | Sold | $114,500 | 0.0% | $65 / Sq Ft |
| 07/16/2014 07/16/14 | Pending | -- | -- | -- |
| 08/26/2013 08/26/13 | For Sale | $114,500 | -- | $65 / Sq Ft |
Tax History Compared to Growth
Tax History
| Year | Tax Paid | Tax Assessment Tax Assessment Total Assessment is a certain percentage of the fair market value that is determined by local assessors to be the total taxable value of land and additions on the property. | Land | Improvement |
|---|---|---|---|---|
| 2024 | $1,488 | $48,617 | $7,000 | $41,617 |
| 2023 | $1,417 | $31,700 | $5,000 | $26,700 |
| 2022 | $1,507 | $31,700 | $5,000 | $26,700 |
| 2021 | $1,378 | $31,700 | $5,000 | $26,700 |
| 2020 | $1,254 | $23,610 | $1,800 | $21,810 |
| 2019 | $1,254 | $23,610 | $1,800 | $21,810 |
| 2018 | $1,254 | $23,610 | $1,800 | $21,810 |
| 2017 | $1,254 | $23,610 | $1,800 | $21,810 |
| 2016 | $1,254 | $23,610 | $1,800 | $21,810 |
| 2015 | $847 | $16,940 | $1,800 | $15,140 |
| 2014 | $847 | $16,940 | $1,800 | $15,140 |
Agents Affiliated with this Home
-
L
Seller's Agent in 2025
Leah Nichols
Crye-Leike REALTORS, Gentry
(785) 288-0452
2 in this area
14 Total Sales
-
J
Buyer's Agent in 2025
Jennifer Campbell
Blue Canopy Realty
(817) 721-3507
1 in this area
11 Total Sales
-
S
Seller's Agent in 2014
Sue Truitt
Century 21 Lyons & Associates
(479) 549-5000
3 Total Sales
-
J
Seller Co-Listing Agent in 2014
Jeanette Pettey
Century 21 Lyons & Associates
-

Buyer's Agent in 2014
Janice Eaton
Sudar Group
(479) 685-5890
71 Total Sales
Map
Source: Northwest Arkansas Board of REALTORS®
MLS Number: 1309833
APN: 15-06982-000
- 20222 Garman Rd
- 200 Ryder St
- 448 Wilson Dr
- 12569 Pioneer Ln
- 20796 Dawn Hill Rd E
- TBD Arkansas 59
- 11.96 Acres Pioneer Ln
- 2129 Brown Bear Ln
- 12041 S Robin Rd
- 19407 Dawn Hill Rd E
- 613 S Smith Ave
- 608 Comanche Dr
- 13517 Old Highway 59
- 19407 & 19403 Dawn Hill Rd E
- 19610 Garman Rd
- TBD O'Neal Rd
- 0 Arkansas 12
- 9.09 Acres E 3rd St Hwy 12
- 0 O'Neal Rd
- 590 Duckworth St






