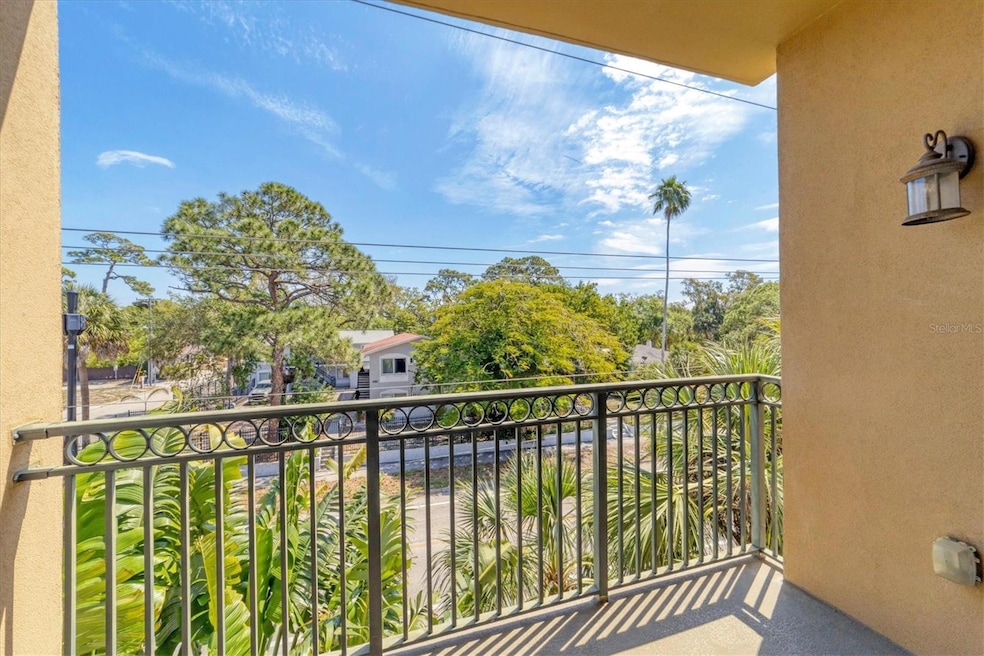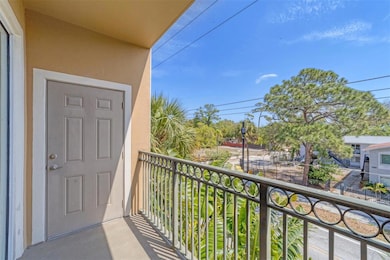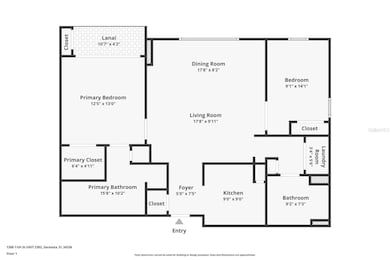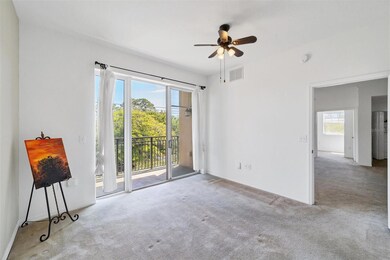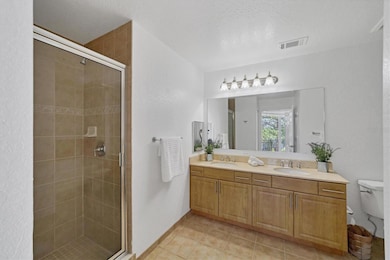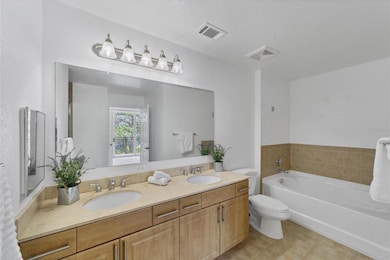
1268 11th St Unit 2302 Sarasota, FL 34236
Downtown Sarasota NeighborhoodHighlights
- Fitness Center
- Gated Community
- Open Floorplan
- Riverview High School Rated A
- City View
- 4-minute walk to Pioneer Park
About This Home
Want to Live Downtown Sarasota Across from Bayfront? **Lease Unfurnished - Flexible Lease Term, either a minimum lease of Six Months + One Week or a Full year. Discover your ideal living space in this tranquil 2-bedroom, 2-bathroom condo located in the heart of downtown Sarasota. Just a short stroll away from the beautiful Sarasota Bayfront and the renowned Van Wezel Performing Arts Hall. Or ten short blocks to the excitement and vibrancy of Main Street, the Theatre District, and an array of restaurants and nightlife options. Yes, for only $2,249/month, enjoy an all-inclusive package that covers Wi-Fi/Internet, water, sewer, trash, one reserved parking spot, and full access to an impressive range of Condo Association amenities and social activities. Take a refreshing dip in the heated pool, stay fit in the modern fitness center, work efficiently in the business center, and enjoy the convenience of concierge services and engaging social activities. The only utility not included in the base rent is electricity, which averages about $70 / month. Inside your new condo, you'll relish the convenience of a full-size washer and dryer and an inviting kitchen equipped with full-size appliances, including a dishwasher, range, and refrigerator with water and ice dispenser, all elegantly set against luxurious granite countertops. Situated on the 3rd floor, the condo is easily accessible via both elevator and stairs, ensuring effortless movement throughout the building. The onsite concierge is always ready to assist with package deliveries, providing an additional layer of convenience. To secure your new home, complete the Condo Association application, include a $75 processing fee/person, add a copy of an executed Lease agreement. Once approved to move in, you will need to pay ($750 Security paid to Broadway Promenade Condo Assocication and $500 Security to the condo owner (total $1,250 security deposit ) plus first month's rent, and proof of electricity is in your name. Pet? Please be advised that the condo association documents do not permit Tenants to have a pet; however, one Emotional Support Animal (ESA) is welcome with valid ESA documentation. The condo is located in a small residential building with its landscaped courtyard of mature trees and foliage. This site provides a soothing oasis atmosphere, while complementing a superb urban location with access to all notable Sarasota destinations. Don't miss out on this incredible opportunity to call this condo your home!
Listing Agent
BROCK REALTY INC. Brokerage Phone: 941-313-1234 License #627968 Listed on: 05/22/2025
Condo Details
Home Type
- Condominium
Est. Annual Taxes
- $4,708
Year Built
- Built in 2007
Lot Details
- Landscaped
- Corner Lot
- Level Lot
- Garden
Property Views
- City
- Park or Greenbelt
Home Design
- Entry on the 3rd floor
Interior Spaces
- 1,122 Sq Ft Home
- 1-Story Property
- Open Floorplan
- Built-In Features
- High Ceiling
- Ceiling Fan
- ENERGY STAR Qualified Windows
- Blinds
- Sliding Doors
- Great Room
- Combination Dining and Living Room
- Inside Utility
- Carpet
Kitchen
- Range
- Microwave
- Dishwasher
- Stone Countertops
- Disposal
Bedrooms and Bathrooms
- 2 Bedrooms
- Split Bedroom Floorplan
- Walk-In Closet
- 2 Full Bathrooms
Laundry
- Laundry closet
- Dryer
- Washer
Home Security
- Security Lights
- Security Fence, Lighting or Alarms
- Closed Circuit Camera
Parking
- Secured Garage or Parking
- Deeded Parking
- Parking Fee Amount: 0
Accessible Home Design
- Accessible Elevator Installed
- Accessible Approach with Ramp
Eco-Friendly Details
- Smoke Free Home
- Reclaimed Water Irrigation System
Outdoor Features
- Balcony
- Patio
- Outdoor Kitchen
- Outdoor Storage
- Outdoor Grill
- Private Mailbox
Location
- Property is near public transit
Schools
- Gocio Elementary School
- Booker Middle School
- Riverview High School
Utilities
- Central Heating and Cooling System
- Thermostat
- Underground Utilities
- Cable TV Available
Listing and Financial Details
- Residential Lease
- Security Deposit $1,250
- Property Available on 11/12/25
- The owner pays for cable TV, grounds care, internet, laundry, management, pest control, pool maintenance, recreational, repairs, security, sewer, taxes, trash collection, water
- 6-Month Minimum Lease Term
- $75 Application Fee
- 7-Month Minimum Lease Term
- Assessor Parcel Number 2025131176
Community Details
Overview
- Property has a Home Owners Association
- Kstanek@Broadwaypromenade.Com Association, Phone Number (941) 951-0260
- Broadway Promenade Community
- Broadway Promenade Subdivision
- On-Site Maintenance
- Association Owns Recreation Facilities
- The community has rules related to building or community restrictions
- Greenbelt
- Community features wheelchair access
Amenities
- Sauna
- Clubhouse
Recreation
- Recreation Facilities
- Fitness Center
- Community Pool
- Community Spa
Pet Policy
- No Pets Allowed
- $450 Pet Fee
Security
- Security Guard
- Card or Code Access
- Gated Community
- Fire and Smoke Detector
Map
About the Listing Agent

Lynn Brock was licensed as a real estate agent and mortgage broker in 1994 where she worked briefly for Help U Sell. She shifted to serving as a wholesale Subprime Account Executive position selling subprime loans along the Gulf Coast of Florida. For 2.5 years, through her wholesale sales duties, Lynn learned how to read credit reports, structure loan files, underwriting guidelines, financial solutions and strategies to close nearly any transaction.
In 1998, Lynn obtained her FL real
Lynn's Other Listings
Source: Stellar MLS
MLS Number: TB8387940
APN: 2025-13-1176
- 1064 N Tamiami Trail Unit 1125
- 1064 N Tamiami Trail Unit 1519
- 1064 N Tamiami Trail Unit 1435
- 1064 N Tamiami Trail Unit 1324
- 1064 N Tamiami Trail Unit 1219
- 1064 N Tamiami Trail Unit 1308
- 1064 N Tamiami Trail Unit 1209
- 1188 N Tamiami Trail Unit 401
- 1135 Florida Ave
- 1236 13th St
- 800 N Tamiami Trail Unit 604
- 800 N Tamiami Trail Unit 307
- 800 N Tamiami Trail Unit 505/507
- 800 N Tamiami Trail Unit 1506
- 800 N Tamiami Trail Unit 1217
- 800 N Tamiami Trail Unit 808
- 800 N Tamiami Trail Unit 212
- 800 N Tamiami Trail Unit 1111
- 800 N Tamiami Trail Unit PH1603
- 800 N Tamiami Trail Unit 1010
- 1064 N Tamiami Trail Unit 320
- 1064 N Tamiami Trail Unit 1627
- 1064 N Tamiami Trail Unit 1522
- 1064 N Tamiami Trail Unit 1324
- 1064 N Tamiami Trail Unit 1635
- 1188 N Tamiami Trail Unit 403
- 1225 Cocoanut Ave
- 1143 Central Ave
- 1297 13th St
- 1317 13th St Unit B
- 800 N Tamiami Trail Unit 708
- 800 N Tamiami Trail Unit 905
- 800 N Tamiami Trail Unit 307
- 800 N Tamiami Trail Unit 1502
- 800 N Tamiami Trail Unit 303
- 1278 May Ln
- 1234 15th St Unit 102
- 1234 15th St Unit 201
- 750 N Tamiami Trail Unit 1005
- 750 N Tamiami Trail Unit Gorgeous Penthouse
