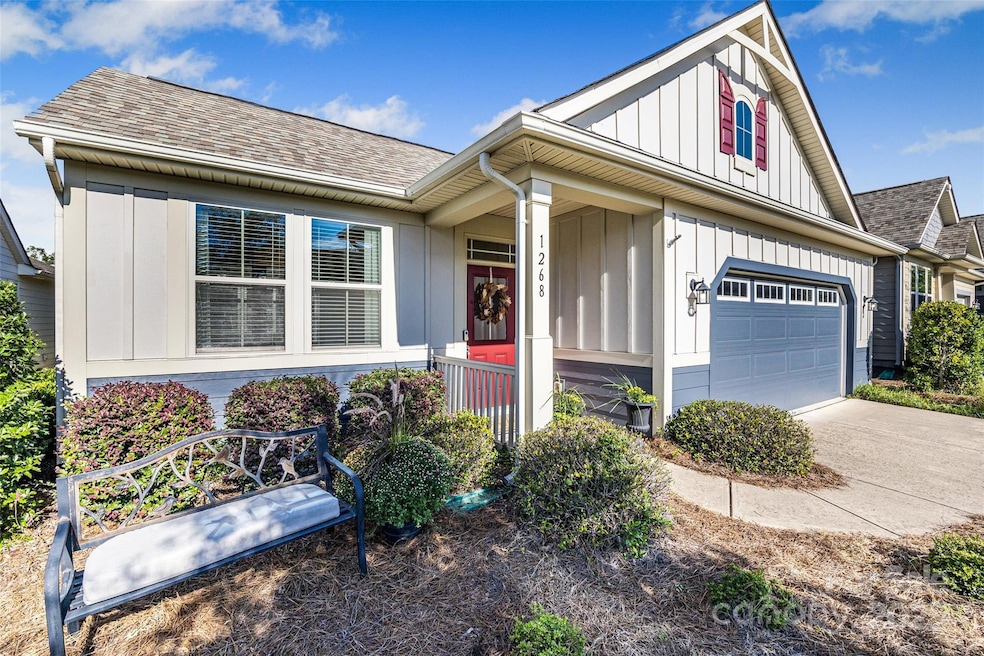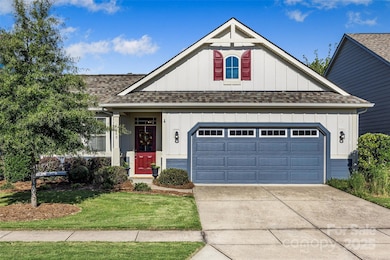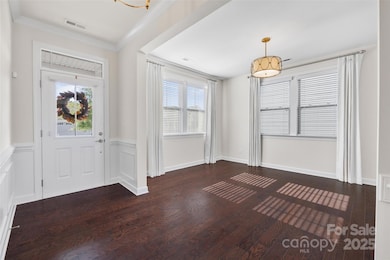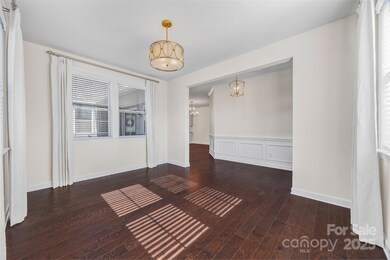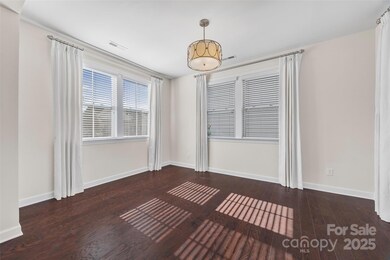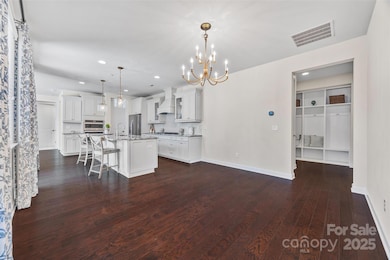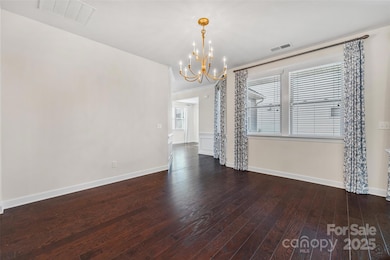1268 Independence St Tega Cay, SC 29708
Estimated payment $3,355/month
Highlights
- Clubhouse
- Traditional Architecture
- Mud Room
- Gold Hill Elementary School Rated A+
- Wood Flooring
- Lawn
About This Home
Welcome to this beautifully designed ranch home nestled in highly sought after Tega Cay! This cozy yet spacious home offers comfortable modern living with thoughtful features throughout. Step inside to find warm engineered wood floors throughout the main living areas, complemented by neutral paint and an abundance of natural light. The open concept layout includes a flex room- perfect for an office, living room or guest space. The stunning kitchen boasts a sleek gas stove accented with a beautiful trimmed range hood, oversized island, spacious walk in pantry & separate dining area. The great room features a cozy gas fireplace perfect for relaxing evenings at home. The serene primary suite offers a bedroom with accented tray ceiling & large windows with views of the private backyard. Primary bath boasts neutral tile shower & tile flooring, tasteful cabinetry and double vanity. The large walk in closet conveniently connects to the laundry room. Secondary bedroom ensuite offers a private retreat with walk in closet and connecting bath. A functional drop zone located just off the garage entrance designed for everyday living in mind. Enjoy outdoor living on the expansive patio, perfect for morning coffee or entertaining. The vibrant community offers a clubhouse, outdoor pool, pocket park, sidewalks, and scenic walking trail just steps from your front door. Lawn maintenance included with HOA. Convenient to shopping, restaurants, entertainment, medical and minutes away from beautiful Lake Wylie!
Listing Agent
Helen Adams Realty Brokerage Email: kkniska@helenadamsrealty.com License #264919 Listed on: 08/28/2025

Co-Listing Agent
Helen Adams Realty Brokerage Email: kkniska@helenadamsrealty.com License #197931
Home Details
Home Type
- Single Family
Est. Annual Taxes
- $3,815
Year Built
- Built in 2018
Lot Details
- Irrigation
- Lawn
- Property is zoned RC-1
HOA Fees
- $220 Monthly HOA Fees
Parking
- 2 Car Attached Garage
- Driveway
Home Design
- Traditional Architecture
- Slab Foundation
- Hardboard
Interior Spaces
- 1,890 Sq Ft Home
- 1-Story Property
- Ceiling Fan
- Window Screens
- Sliding Doors
- Mud Room
- Entrance Foyer
- Family Room with Fireplace
Kitchen
- Walk-In Pantry
- Electric Oven
- Gas Cooktop
- Range Hood
- Microwave
- Kitchen Island
- Disposal
Flooring
- Wood
- Carpet
- Tile
Bedrooms and Bathrooms
- 2 Main Level Bedrooms
- Walk-In Closet
- 2 Full Bathrooms
Laundry
- Laundry Room
- Washer and Electric Dryer Hookup
Schools
- Gold Hill Elementary And Middle School
- Fort Mill High School
Utilities
- Central Air
- Heating System Uses Natural Gas
Additional Features
- More Than Two Accessible Exits
- Patio
Listing and Financial Details
- Assessor Parcel Number 644-02-02-007
Community Details
Overview
- Red Rocks Mgt Association, Phone Number (888) 757-3376
- Built by Mattamy
- Cadence Subdivision
- Mandatory home owners association
Amenities
- Clubhouse
Recreation
- Community Pool
- Trails
Map
Home Values in the Area
Average Home Value in this Area
Tax History
| Year | Tax Paid | Tax Assessment Tax Assessment Total Assessment is a certain percentage of the fair market value that is determined by local assessors to be the total taxable value of land and additions on the property. | Land | Improvement |
|---|---|---|---|---|
| 2025 | $3,815 | $15,035 | $3,360 | $11,675 |
| 2024 | $3,380 | $13,074 | $2,400 | $10,674 |
| 2023 | $3,237 | $13,074 | $2,400 | $10,674 |
| 2022 | $3,207 | $13,074 | $2,400 | $10,674 |
| 2021 | -- | $13,074 | $2,400 | $10,674 |
| 2020 | $9,598 | $19,611 | $0 | $0 |
| 2019 | $9,506 | $18,330 | $0 | $0 |
| 2018 | $1,845 | $3,600 | $0 | $0 |
| 2017 | -- | $0 | $0 | $0 |
Property History
| Date | Event | Price | List to Sale | Price per Sq Ft |
|---|---|---|---|---|
| 08/28/2025 08/28/25 | For Sale | $535,000 | -- | $283 / Sq Ft |
Purchase History
| Date | Type | Sale Price | Title Company |
|---|---|---|---|
| Special Warranty Deed | -- | None Listed On Document | |
| Interfamily Deed Transfer | -- | None Available | |
| Special Warranty Deed | $328,111 | None Available |
Mortgage History
| Date | Status | Loan Amount | Loan Type |
|---|---|---|---|
| Previous Owner | $295,300 | New Conventional |
Source: Canopy MLS (Canopy Realtor® Association)
MLS Number: 4294213
APN: 6440202007
- 1296 Independence St
- 359 Linda Carol Ln
- 123 Windy Dell Dr
- Concordia Plan at Windell Woods - Lucere
- Combino Plan at Windell Woods - Lucere
- Catena Plan at Windell Woods - Lucere
- 220 Windy Dell Dr
- Blythe Plan at Windell Woods
- Barkley Plan at Windell Woods
- Blythe Loft Plan at Windell Woods
- Asher Plan at Windell Woods
- Grayson Plan at Windell Woods
- Logan Plan at Windell Woods
- Willow Plan at Windell Woods
- 527 Tonka Path
- 612 Hyder Trail
- 612 Wisteria Vines Trail Unit 7
- 630 Hyder Trail
- 616 Crudent Rd
- 1331 Cilantro Ct
- 640 Crudent Rd
- 2005 Dornoch Rd
- 809 Ledgestone Ct Unit _
- 260 N Revere Cove
- 645 Amber Meadows Way Unit ID1347347P
- 1519 Peak Ct
- 1027 Aubrey Ln
- 425 Cassia Ct
- 355 Amistead Ave
- 532 Red Oak Ct
- 6012 Lanai Ln
- 6000 Palmetto Place
- 520 Ridgeline Dr
- 810 Eden Ave
- 1144 Blowing Rock Cove
- 1120 Drayton Ct
- 1132 Drayton Ct
- 920 Stockbridge Dr
- 8550 Nb Interstate 77 St Unit ID1344175P
- 1445 Broadcloth St Unit ID1344146P
