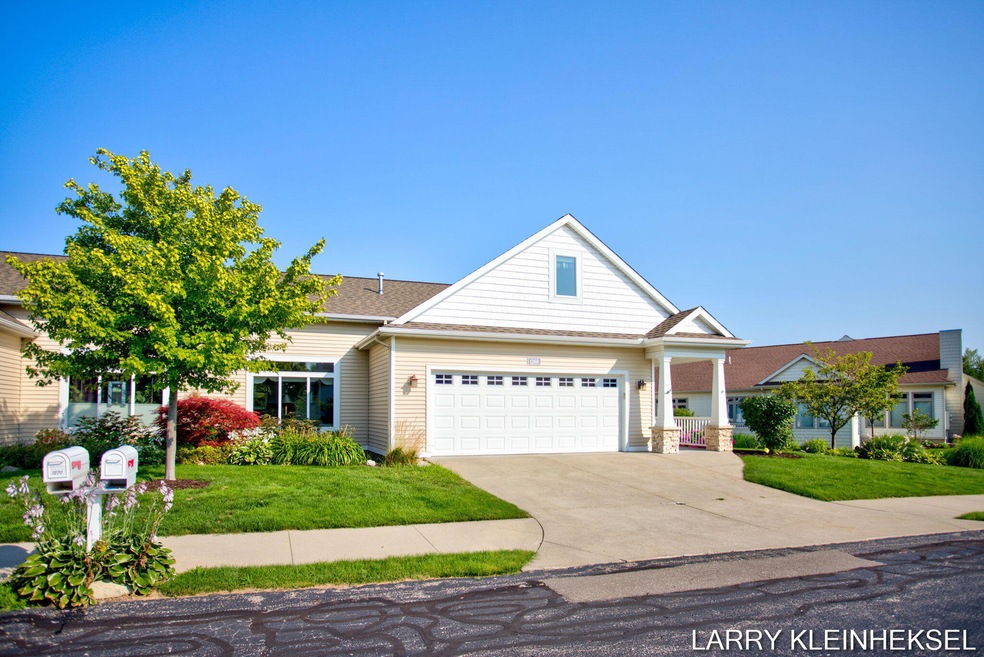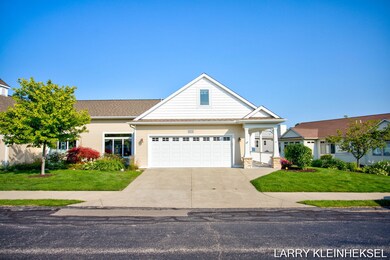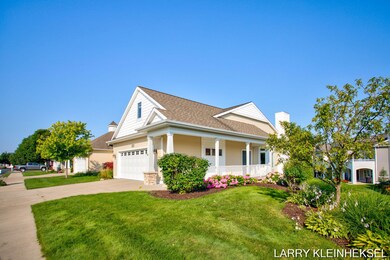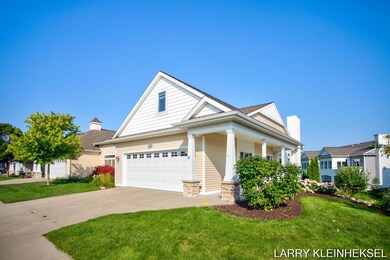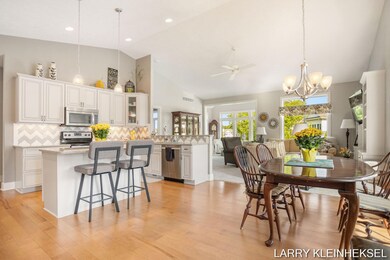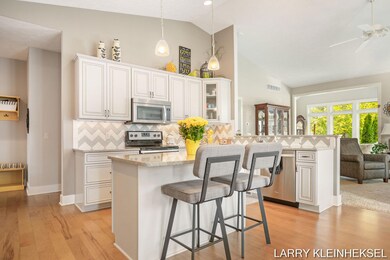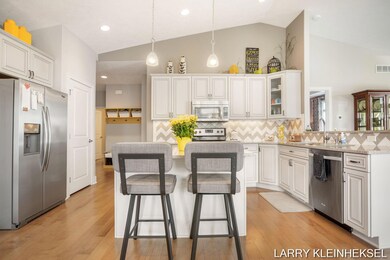
1268 Prestwick Dr Unit 127 Holland, MI 49423
Westside NeighborhoodHighlights
- Water Views
- Water Access
- In Ground Pool
- Golf Course Community
- Fitness Center
- Home fronts a pond
About This Home
As of September 2024Custom built condo with 2 fireplaces, custom kitchen with granite countertops. Primary bedroom suite with custom walk-in shower on main and lower level. Above the garage there is a 240 square foot bedroom or playroom. Walk out lower level, custom blinds. Association has heated pool, pickle ball courts, tennis courts, clubhouse and 9 hole golf course.
Last Agent to Sell the Property
Coldwell Banker Woodland Schmidt License #6501244844 Listed on: 07/29/2024

Property Details
Home Type
- Condominium
Est. Annual Taxes
- $7,196
Year Built
- Built in 2013
Lot Details
- Home fronts a pond
- Property fronts a private road
- End Unit
- Cul-De-Sac
- Shrub
- Sprinkler System
- Garden
HOA Fees
- $425 Monthly HOA Fees
Parking
- 2 Car Attached Garage
- Garage Door Opener
Home Design
- Brick or Stone Mason
- Composition Roof
- Vinyl Siding
- Stone
Interior Spaces
- 2,850 Sq Ft Home
- 2-Story Property
- Ceiling Fan
- Insulated Windows
- Window Treatments
- Window Screens
- Mud Room
- Family Room with Fireplace
- 2 Fireplaces
- Living Room with Fireplace
- Dining Area
- Home Gym
- Water Views
Kitchen
- Oven
- Range
- Microwave
- Dishwasher
- Kitchen Island
- Disposal
Bedrooms and Bathrooms
- 3 Bedrooms | 1 Main Level Bedroom
- Bathroom on Main Level
Laundry
- Laundry on main level
- Dryer
- Washer
Basement
- Walk-Out Basement
- Basement Fills Entire Space Under The House
Accessible Home Design
- Low Threshold Shower
- Accessible Bathroom
- Halls are 36 inches wide or more
- Doors with lever handles
- Doors are 36 inches wide or more
- Accessible Approach with Ramp
- Accessible Ramps
- Accessible Entrance
- Stepless Entry
Outdoor Features
- In Ground Pool
- Water Access
- Shared Waterfront
- Deck
- Patio
Location
- Mineral Rights Excluded
Utilities
- Humidifier
- Forced Air Heating and Cooling System
- Heating System Uses Natural Gas
- Natural Gas Water Heater
- Phone Available
- Cable TV Available
Community Details
Overview
- Association fees include water, trash, snow removal, sewer, lawn/yard care
- $850 HOA Transfer Fee
- Association Phone (616) 395-5926
Amenities
- Clubhouse
- Meeting Room
- Community Library
Recreation
- Golf Course Community
- Golf Membership
- Golf Course Membership Available
- Tennis Courts
- Fitness Center
- Community Pool
- Community Spa
Pet Policy
- Pets Allowed
Similar Homes in Holland, MI
Home Values in the Area
Average Home Value in this Area
Property History
| Date | Event | Price | Change | Sq Ft Price |
|---|---|---|---|---|
| 09/23/2024 09/23/24 | Sold | $490,000 | -1.0% | $172 / Sq Ft |
| 08/09/2024 08/09/24 | Pending | -- | -- | -- |
| 07/29/2024 07/29/24 | For Sale | $495,000 | +39.4% | $174 / Sq Ft |
| 06/12/2014 06/12/14 | Sold | $355,000 | -5.3% | $125 / Sq Ft |
| 04/30/2014 04/30/14 | Pending | -- | -- | -- |
| 02/25/2014 02/25/14 | For Sale | $374,900 | +5.6% | $132 / Sq Ft |
| 12/27/2013 12/27/13 | Sold | $354,972 | +12.1% | $125 / Sq Ft |
| 08/27/2013 08/27/13 | Pending | -- | -- | -- |
| 08/22/2013 08/22/13 | For Sale | $316,760 | -- | $112 / Sq Ft |
Tax History Compared to Growth
Agents Affiliated with this Home
-

Seller's Agent in 2024
Larry Kleinheksel
Coldwell Banker Woodland Schmidt
(616) 490-3078
15 in this area
101 Total Sales
-

Seller Co-Listing Agent in 2024
Steve Bouman
Coldwell Banker Woodland Schmidt
(616) 403-6147
4 in this area
88 Total Sales
-

Buyer's Agent in 2024
Gretchen Arkins
Greenridge Realty South Haven
(800) 321-3513
1 in this area
65 Total Sales
-
D
Seller's Agent in 2014
Dennis Van Wieren
Coldwell Banker Woodland Schmidt
-
J
Buyer's Agent in 2014
Jeff Everts
Evenboer Walton, REALTORS
(269) 324-4852
4 Total Sales
Map
Source: Southwestern Michigan Association of REALTORS®
MLS Number: 24038964
- 1300 St Andrews Dr Unit 50
- 5902 146th Ave
- 1112 Fountain View Cir
- 94 Old Mill Dr Unit 16
- 5989 Church St
- 1053 Graystone Rd
- 0 60th St
- 935 Chelsea Ct
- 622 Cedar Square St
- 897 Ottawa Ave
- 652 Cedar Square St
- 19 Old Mill Dr Unit 21
- 91 W 40th St
- 598 Jasmine Dr
- 161 W 34th St
- 1042 Maplewood Ct
- 849 Brook Village Ct Unit 12
- 646 Spring Ln
- V/L 60th St
- 4750 Charleston Ct Unit 49
