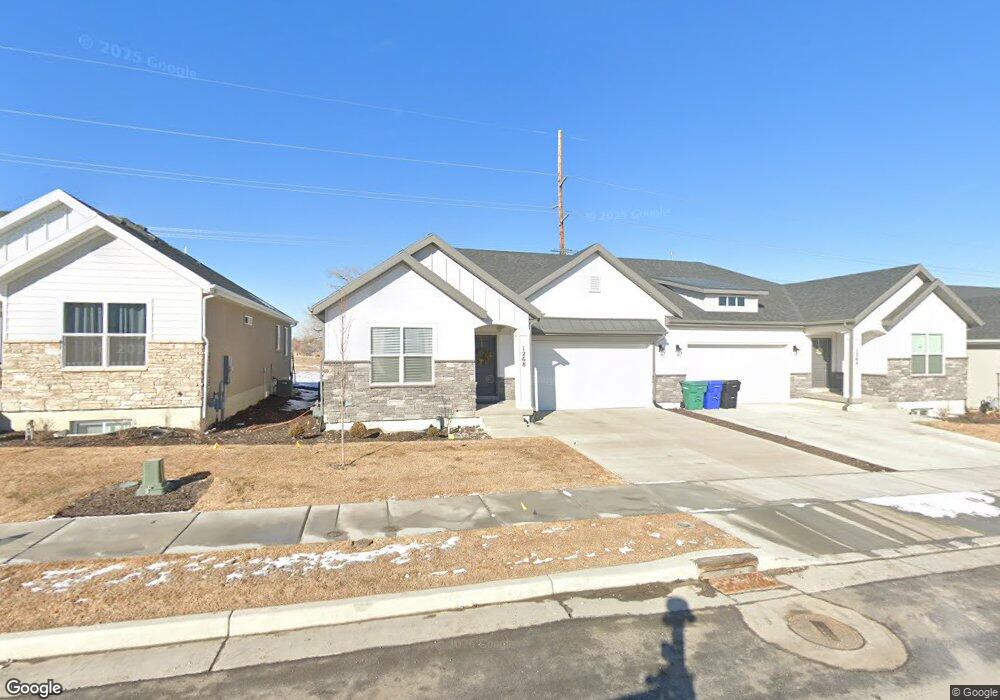1268 W Brinkerhoff Dr West Jordan, UT 84084
Estimated Value: $554,000 - $574,946
2
Beds
2
Baths
3,138
Sq Ft
$180/Sq Ft
Est. Value
About This Home
This home is located at 1268 W Brinkerhoff Dr, West Jordan, UT 84084 and is currently estimated at $565,982, approximately $180 per square foot. 1268 W Brinkerhoff Dr is a home located in Salt Lake County with nearby schools including Heartland Elementary School, West Jordan Middle School, and West Jordan High School.
Create a Home Valuation Report for This Property
The Home Valuation Report is an in-depth analysis detailing your home's value as well as a comparison with similar homes in the area
Home Values in the Area
Average Home Value in this Area
Tax History Compared to Growth
Tax History
| Year | Tax Paid | Tax Assessment Tax Assessment Total Assessment is a certain percentage of the fair market value that is determined by local assessors to be the total taxable value of land and additions on the property. | Land | Improvement |
|---|---|---|---|---|
| 2022 | $3,351 | $544,200 | $88,600 | $455,600 |
Source: Public Records
Map
Nearby Homes
- 7340 S Seven Tree Ln Unit 76
- 1516 W 7470 S
- 7657 Sunrise Place E
- 1235 W Athleen Dr
- 1384 W 7290 S
- 1037 Soho Dr
- 1039 W Rooftop Dr
- 1146 Athleen Dr
- 1678 Leland Dr
- 7693 S Redwood Rd
- 7194 S 1380 W
- 7165 Callie Dr
- 7108 S 1205 W
- 1805 W 7600 S Unit D204
- 1801 W 7600 S Unit C201
- 7087 S 1205 W
- 1817 W 7600 S Unit I204
- 1607 W Beamon St
- 7541 S Coreiano Ln
- 1829 W 7600 S Unit G301
- 1268 W Brinkerhoff Dr Unit 207
- 1264 W Brinkerhoff Dr
- 1278 W Brinkerhoff Dr
- 1256 W Brinkerhoff Dr
- 1248 W Brinkerhoff Dr
- 1263 W Brinkerhoff Dr Unit 101
- 11218 S 1275 W
- 7632 S Waverly Hills Ln
- 1251 W Brinkerhoff Dr Unit 102
- 1242 W Brinkerhoff Dr
- 1236 W Brinkerhoff Dr
- 7638 S Waverly Hills Ln
- 1243 W Brinkerhoff Dr Unit 103
- 1373 Barton Hollow Dr
- 1262 W Waverly Hills Ln Unit 111
- 1254 W Waverly Hills Ln Unit 110
- 1228 W Brinkerhoff Dr
- 1231 W Brinkerhoff Dr Unit 104
- 1312 Barton Hollow Dr
- 7652 S Waverly Hills Ln
