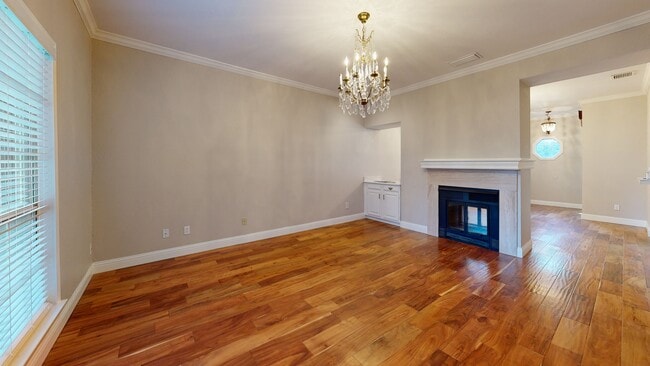
12680 Hillcrest Rd Unit 1203 Dallas, TX 75230
Preston Hollow NeighborhoodEstimated payment $2,567/month
Highlights
- Fitness Center
- Gated Parking
- 9.87 Acre Lot
- Outdoor Pool
- Gated Community
- Traditional Architecture
About This Home
NEW PRICE! Welcome to the gated private Williamsburg Condominiums south of 635 in North Dallas! Nestled in a secluded community this second floor Condo is conveniently located in the back area overlooking upscale private homes.es A very desirable Condominium with 2 bedrooms, 2 baths, an open floor plan, 4 chandeliers, double fireplace, generous storage spaces and built-ins. All rooms are generously sized with the bedrooms split at the front and back for privacy. Residents of the Williamsburg enjoy 2 pools, 2 spas, multiple waterfalls, clubhouse and fitness area. An unbeatable location within walking distance to Churchill Park with public tennis courts and fun pickle ball courts. Highly desirable North Dallas neighborhood minutes away from the Galleria, NorthPark mall and Preston Royal shopping. Easy access to the airports with major highways near by.
Listing Agent
Keller Williams Dallas Midtown Brokerage Phone: 214-801-8243 License #0238260 Listed on: 02/28/2025

Property Details
Home Type
- Condominium
Est. Annual Taxes
- $6,236
Year Built
- Built in 1983
Lot Details
- Gated Home
- Wood Fence
- Electric Fence
- Landscaped
- Sprinkler System
- Few Trees
HOA Fees
- $576 Monthly HOA Fees
Home Design
- Traditional Architecture
- Brick Exterior Construction
- Slab Foundation
- Composition Roof
Interior Spaces
- 1,196 Sq Ft Home
- 2-Story Property
- Chandelier
- Wood Burning Fireplace
- Security Lights
Kitchen
- Electric Range
- Microwave
- Dishwasher
- Disposal
Flooring
- Wood
- Tile
Bedrooms and Bathrooms
- 2 Bedrooms
- 2 Full Bathrooms
Laundry
- Laundry in Kitchen
- Stacked Washer and Dryer
Parking
- 1 Carport Space
- No Garage
- Gated Parking
- Additional Parking
- Parking Lot
- Assigned Parking
Outdoor Features
- Outdoor Pool
- Covered Patio or Porch
- Exterior Lighting
Schools
- Kramer Elementary School
- Hillcrest High School
Utilities
- Central Heating and Cooling System
- Cable TV Available
Listing and Financial Details
- Legal Lot and Block 1A / A7465
- Assessor Parcel Number 00C81880000101203
Community Details
Overview
- Association fees include all facilities, ground maintenance, maintenance structure, pest control, sewer, trash, water
- First Services Resid Tonya Martin Association
- Williamsburg Condo Ph 01 Subdivision
Recreation
- Fitness Center
- Community Pool
Additional Features
- Community Mailbox
- Gated Community
Matterport 3D Tour
Floorplan
Map
Home Values in the Area
Average Home Value in this Area
Tax History
| Year | Tax Paid | Tax Assessment Tax Assessment Total Assessment is a certain percentage of the fair market value that is determined by local assessors to be the total taxable value of land and additions on the property. | Land | Improvement |
|---|---|---|---|---|
| 2025 | $591 | $278,990 | $79,330 | $199,660 |
| 2024 | $591 | $278,990 | $79,330 | $199,660 |
| 2023 | $591 | $215,280 | $79,330 | $135,950 |
| 2022 | $1,253 | $215,280 | $79,330 | $135,950 |
| 2021 | $6,085 | $230,650 | $79,330 | $151,320 |
| 2020 | $6,257 | $299,000 | $0 | $0 |
| 2019 | $6,806 | $239,200 | $79,330 | $159,870 |
| 2018 | $5,366 | $197,340 | $52,890 | $144,450 |
| 2017 | $4,033 | $148,300 | $18,510 | $129,790 |
| 2016 | $4,033 | $148,300 | $18,510 | $129,790 |
| 2015 | $937 | $148,300 | $18,510 | $129,790 |
| 2014 | $937 | $114,820 | $18,510 | $96,310 |
Property History
| Date | Event | Price | List to Sale | Price per Sq Ft |
|---|---|---|---|---|
| 10/02/2025 10/02/25 | For Sale | $279,000 | 0.0% | $233 / Sq Ft |
| 09/29/2025 09/29/25 | Off Market | -- | -- | -- |
| 09/24/2025 09/24/25 | Price Changed | $279,000 | -6.7% | $233 / Sq Ft |
| 07/21/2025 07/21/25 | Price Changed | $299,000 | -3.7% | $250 / Sq Ft |
| 05/01/2025 05/01/25 | Price Changed | $310,500 | -5.9% | $260 / Sq Ft |
| 03/28/2025 03/28/25 | For Sale | $329,900 | 0.0% | $276 / Sq Ft |
| 03/25/2025 03/25/25 | Pending | -- | -- | -- |
| 02/28/2025 02/28/25 | For Sale | $329,900 | -- | $276 / Sq Ft |
About the Listing Agent
Diane's Other Listings
Source: North Texas Real Estate Information Systems (NTREIS)
MLS Number: 20855127
APN: 00C81880000101203
- 6959 Helsem Way Unit 139
- 12660 Hillcrest Rd Unit 7103
- 12660 Hillcrest Rd Unit 4203
- 12608 Breckenridge Dr
- 12229 Pecan Forest Dr
- 6935 Stone Meadow Dr
- 7333 Valley View Ln Unit 502
- 7333 Valley View Ln Unit 304
- 6921 Valley View Ln
- 6537 Linden Ln
- 13311 Purple Sage Rd
- 13123 Roaring Springs Ln
- 11911 Edgestone Rd
- 6639 Willow Ln
- 6720 Willow Ln
- 13209 Flagstone Ln
- 13125 Red Fern Ln
- 6522 Ridgeview Cir
- 6437 Churchill Way
- 6566 Ridgeview Cir
- 6935 Helsem Way Unit 121
- 12660 Hillcrest Rd Unit 8102
- 12660 Hillcrest Rd Unit 5206
- 12660 Hillcrest Rd Unit 8106
- 7373 Valley View Ln
- 7373 Valley View Ln Unit 1038.1404242
- 7373 Valley View Ln Unit 3011.1404246
- 7373 Valley View Ln Unit 3012.1404247
- 7373 Valley View Ln Unit 3033.1404250
- 7373 Valley View Ln Unit 2051.1404240
- 7373 Valley View Ln Unit 2116.1404245
- 7373 Valley View Ln Unit 3098.1404252
- 7373 Valley View Ln Unit 2113.1404241
- 7373 Valley View Ln Unit 3020.1404248
- 7373 Valley View Ln Unit 3083.1404251
- 7373 Valley View Ln Unit 2080.1407318
- 7373 Valley View Ln Unit 1062.1407321
- 7373 Valley View Ln Unit 1066.1407316
- 7373 Valley View Ln Unit 1115.1407315
- 7373 Valley View Ln Unit 2071.1407314





