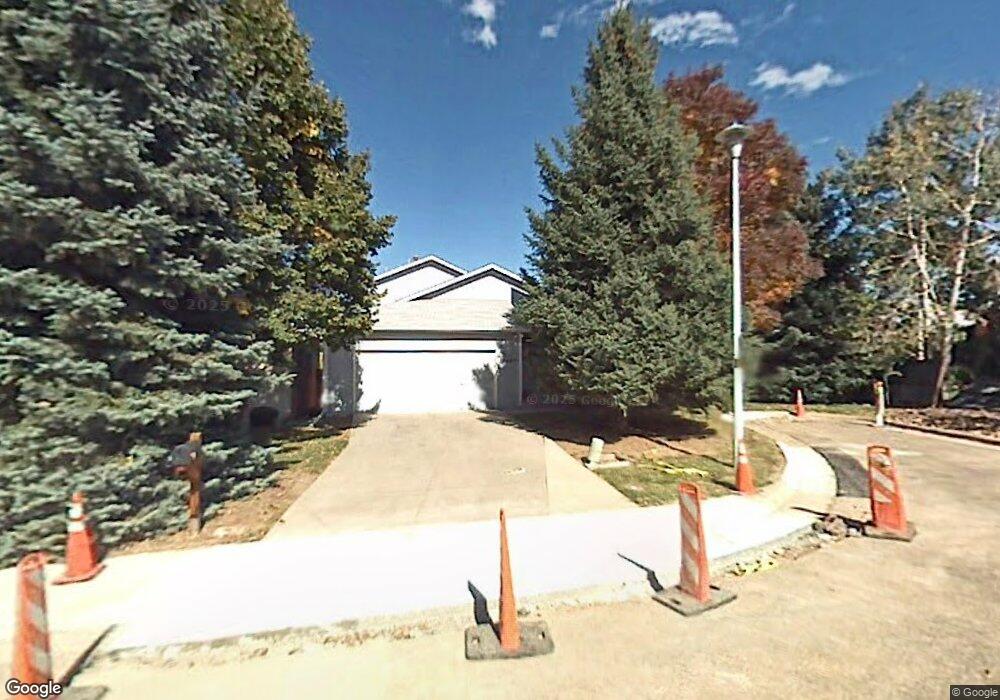12685 W 67th Way Arvada, CO 80004
Northwest Arvada NeighborhoodEstimated Value: $585,000 - $596,000
3
Beds
3
Baths
1,902
Sq Ft
$310/Sq Ft
Est. Value
About This Home
This home is located at 12685 W 67th Way, Arvada, CO 80004 and is currently estimated at $589,025, approximately $309 per square foot. 12685 W 67th Way is a home located in Jefferson County with nearby schools including Stott Elementary School, Oberon Middle School, and Faith Christian Academy.
Ownership History
Date
Name
Owned For
Owner Type
Purchase Details
Closed on
Jun 24, 2024
Sold by
Worden Edward J and Johnson Nancy A
Bought by
12685 W 67Th Llc
Current Estimated Value
Purchase Details
Closed on
Apr 29, 2022
Sold by
Vessey Ryan Michael
Bought by
Johnson Nancy A and Worden Edward J
Purchase Details
Closed on
Nov 3, 2017
Sold by
Vessey Ryan Michael
Bought by
Vessey Ryan Michael and Vessey Talia C
Home Financials for this Owner
Home Financials are based on the most recent Mortgage that was taken out on this home.
Original Mortgage
$293,040
Interest Rate
4.87%
Mortgage Type
FHA
Purchase Details
Closed on
Jul 29, 2011
Sold by
Trowbridge William Michael
Bought by
Vessey Ryan Michael
Home Financials for this Owner
Home Financials are based on the most recent Mortgage that was taken out on this home.
Original Mortgage
$185,183
Interest Rate
4.5%
Mortgage Type
FHA
Purchase Details
Closed on
May 29, 2002
Sold by
Baggett Thomas C
Bought by
Trowbridge William Michael
Home Financials for this Owner
Home Financials are based on the most recent Mortgage that was taken out on this home.
Original Mortgage
$89,500
Interest Rate
6.89%
Purchase Details
Closed on
Feb 16, 1999
Sold by
Wilke Jerry A and Wilke Janelle R
Bought by
Baggett Thomas C
Home Financials for this Owner
Home Financials are based on the most recent Mortgage that was taken out on this home.
Original Mortgage
$100,000
Interest Rate
6.78%
Create a Home Valuation Report for This Property
The Home Valuation Report is an in-depth analysis detailing your home's value as well as a comparison with similar homes in the area
Home Values in the Area
Average Home Value in this Area
Purchase History
| Date | Buyer | Sale Price | Title Company |
|---|---|---|---|
| 12685 W 67Th Llc | -- | None Listed On Document | |
| Johnson Nancy A | $606,000 | -- | |
| Vessey Ryan Michael | -- | Homestead Title & Escrow | |
| Vessey Ryan Michael | $190,000 | Fidelity National Title Insu | |
| Trowbridge William Michael | $215,000 | Colorado National Title | |
| Baggett Thomas C | $160,000 | -- |
Source: Public Records
Mortgage History
| Date | Status | Borrower | Loan Amount |
|---|---|---|---|
| Previous Owner | Vessey Ryan Michael | $293,040 | |
| Previous Owner | Vessey Ryan Michael | $185,183 | |
| Previous Owner | Trowbridge William Michael | $89,500 | |
| Previous Owner | Baggett Thomas C | $100,000 |
Source: Public Records
Tax History Compared to Growth
Tax History
| Year | Tax Paid | Tax Assessment Tax Assessment Total Assessment is a certain percentage of the fair market value that is determined by local assessors to be the total taxable value of land and additions on the property. | Land | Improvement |
|---|---|---|---|---|
| 2024 | $3,147 | $32,440 | $12,779 | $19,661 |
| 2023 | $3,147 | $32,440 | $12,779 | $19,661 |
| 2022 | $2,890 | $29,509 | $12,370 | $17,139 |
| 2021 | $2,938 | $30,358 | $12,726 | $17,632 |
| 2020 | $2,590 | $26,837 | $9,391 | $17,446 |
| 2019 | $2,555 | $26,837 | $9,391 | $17,446 |
| 2018 | $2,356 | $24,065 | $5,754 | $18,311 |
| 2017 | $2,157 | $24,065 | $5,754 | $18,311 |
| 2016 | $2,094 | $22,011 | $6,163 | $15,848 |
| 2015 | $1,835 | $22,011 | $6,163 | $15,848 |
| 2014 | $1,835 | $18,125 | $6,002 | $12,123 |
Source: Public Records
Map
Nearby Homes
- 6616 Zang Cir
- 6440 Wright St
- 7049 Van Gordon Ct
- 6762 Beech Dr
- 12924 W 64th Dr Unit B
- 6416 Zang Ct
- 7154 Welch Ct
- 11925 W 66th Place Unit B
- 13432 W 65th Place
- 13553 W 65th Place
- 13155 W 63rd Place
- 11820 W 66th Place Unit A
- 13304 W 70th Place
- 13755 W 65th Dr
- 13245 W 63rd Cir
- 6537 Coors St
- 7004 Beech Ct
- 13168 W 62nd Dr
- 6640 Simms St
- 13812 W 64th Place
- 12695 W 67th Way
- 12705 W 67th Way
- 12633 W 67th Place
- 12643 W 67th Place
- 12715 W 67th Way
- 12690 W 67th Way
- 12710 W 67th Way
- 12725 W 67th Way
- 12720 W 67th Way
- 12477 W 67th Ave
- 12623 W 67th Place
- 12655 W 67th Place
- 12735 W 67th Way
- 6761 Wright Ct
- 12730 W 67th Way
- 12665 W 67th Place
- 12552 W 68th Ave
- 12620 W 67th Place
- 12739 W 67th Way
- 12740 W 67th Way
