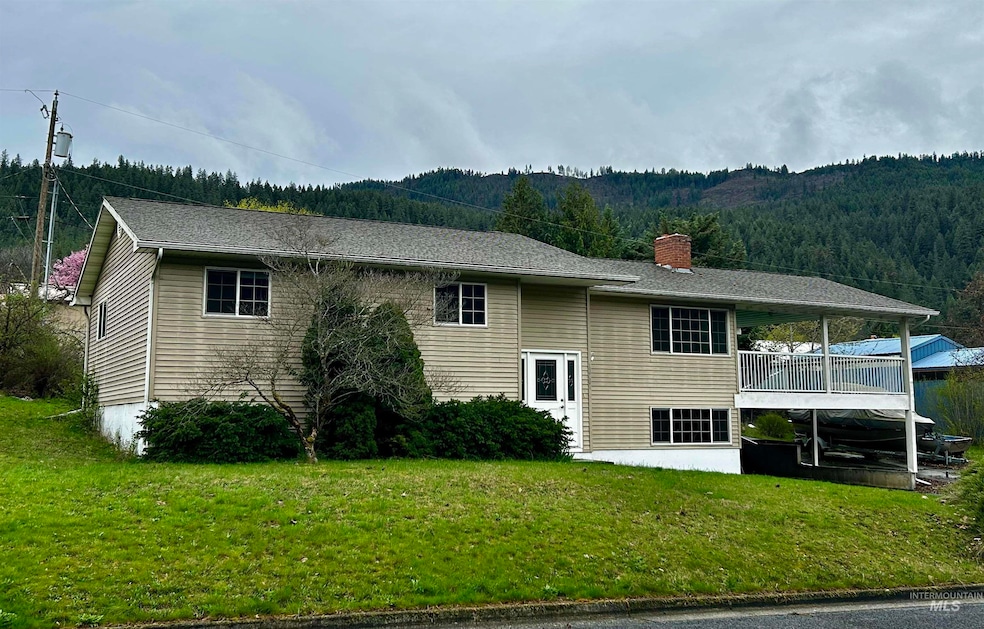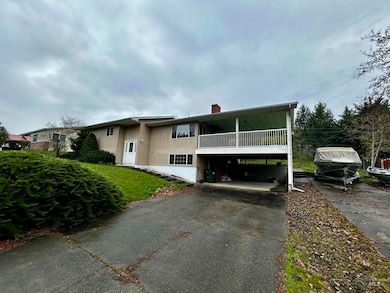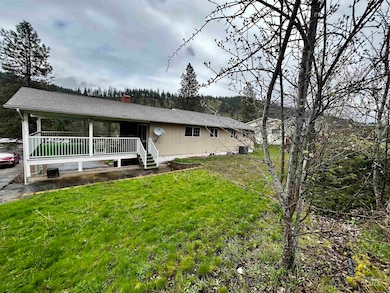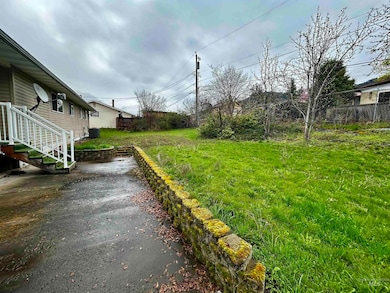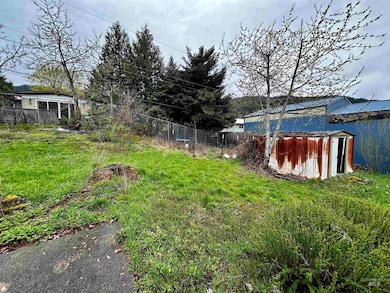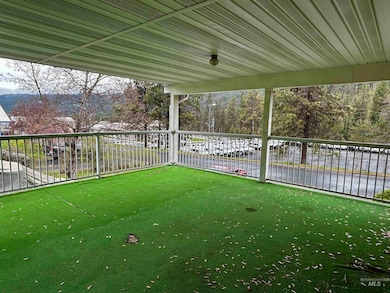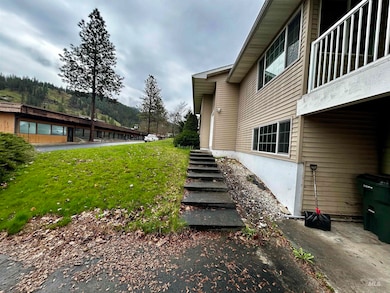12686 Laqa Ave Orofino, ID 83544
Estimated payment $2,444/month
Highlights
- Wood Burning Stove
- Covered Patio or Porch
- 2 Car Attached Garage
- Main Floor Primary Bedroom
- Fireplace
- 1-minute walk to Clearwater National Forest
About This Home
Charming 5-Bedroom Home in Orofino, ID – A Gateway to Outdoor Adventure Discover this spacious 5-bedroom, 2-bathroom residence located in the heart of Orofino, Idaho. Situated within walking distance to local shops and the serene Clearwater River, this home offers both convenience and tranquility. Key Features: Spacious Living: Five generously sized bedrooms and two full bathrooms, providing ample space for families and guests. Prime Location: Enjoy easy access to shopping amenities and the picturesque Clearwater River, perfect for leisurely walks and fishing. Angler's Paradise: Just a 15-minute drive to Dworshak Reservoir, renowned for its world-class bass fishing. The reservoir has produced state record smallmouth bass, with recent catches reaching impressive sizes. Recreational Hub: Centrally located to explore a variety of recreational activities, including boating, hiking, and wildlife viewing in the surrounding natural beauty. Seller is including an allowance for carpet at closing.
Listing Agent
United Country Steelhead Realty Brokerage Phone: 208-476-1950 Listed on: 04/07/2025
Home Details
Home Type
- Single Family
Est. Annual Taxes
- $4,293
Year Built
- Built in 1972
Lot Details
- 0.26 Acre Lot
- Lot Dimensions are 100x115
- Wire Fence
Home Design
- Frame Construction
- Composition Roof
- Vinyl Siding
Interior Spaces
- 2-Story Property
- Fireplace
- Wood Burning Stove
- Family Room
- Walk-Out Basement
Kitchen
- Built-In Oven
- Built-In Range
- Microwave
- Dishwasher
- Laminate Countertops
- Disposal
Flooring
- Carpet
- Laminate
Bedrooms and Bathrooms
- 5 Bedrooms | 3 Main Level Bedrooms
- Primary Bedroom on Main
- 2 Bathrooms
Laundry
- Dryer
- Washer
Parking
- 2 Car Attached Garage
- 2 Carport Spaces
Outdoor Features
- Covered Patio or Porch
Schools
- Orofino Elementary School
- Orofino Junior High
- Orofino High School
Utilities
- Central Air
- Wood Insert Heater
- Electric Water Heater
- High Speed Internet
- Cable TV Available
Listing and Financial Details
- Assessor Parcel Number RPA0775005003AA
Map
Home Values in the Area
Average Home Value in this Area
Tax History
| Year | Tax Paid | Tax Assessment Tax Assessment Total Assessment is a certain percentage of the fair market value that is determined by local assessors to be the total taxable value of land and additions on the property. | Land | Improvement |
|---|---|---|---|---|
| 2025 | $4,293 | $329,929 | $49,069 | $280,860 |
| 2024 | $4,293 | $325,771 | $40,891 | $284,880 |
| 2023 | $2,327 | $329,781 | $40,891 | $288,890 |
| 2022 | $2,946 | $321,603 | $32,713 | $288,890 |
| 2021 | $2,317 | $221,711 | $27,261 | $194,450 |
| 2020 | $2,199 | $204,051 | $27,261 | $176,790 |
| 2019 | $2,106 | $186,371 | $27,261 | $159,110 |
| 2018 | $2,061 | $0 | $0 | $0 |
| 2017 | $1,840 | $0 | $0 | $0 |
| 2016 | $1,757 | $0 | $0 | $0 |
| 2015 | $1,665 | $0 | $0 | $0 |
| 2012 | $1,396 | $0 | $0 | $0 |
Property History
| Date | Event | Price | List to Sale | Price per Sq Ft |
|---|---|---|---|---|
| 06/16/2025 06/16/25 | Price Changed | $395,000 | -6.0% | $149 / Sq Ft |
| 04/07/2025 04/07/25 | For Sale | $420,000 | -- | $159 / Sq Ft |
Purchase History
| Date | Type | Sale Price | Title Company |
|---|---|---|---|
| Interfamily Deed Transfer | -- | -- |
Source: Intermountain MLS
MLS Number: 98941896
APN: RPA0775005003A
