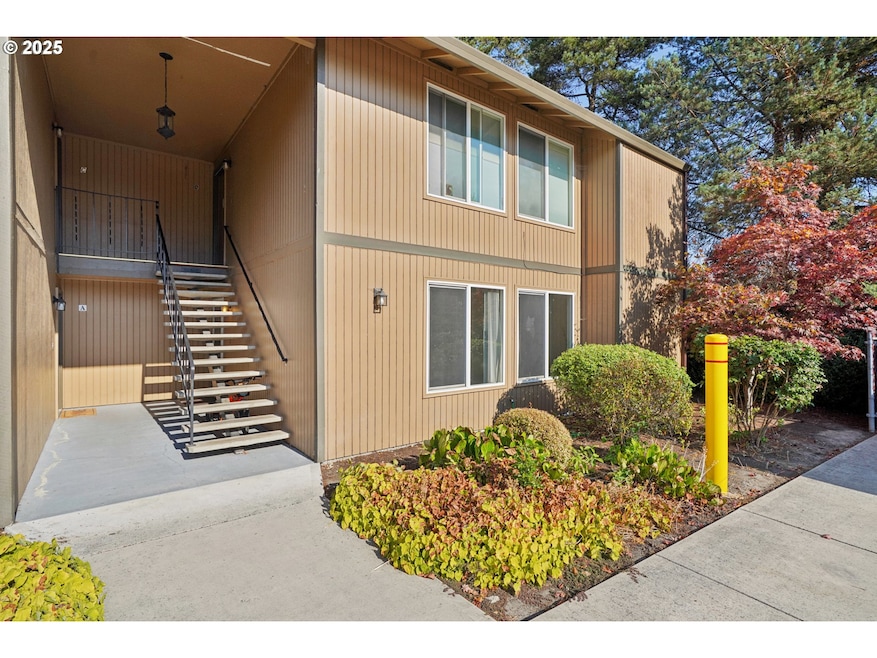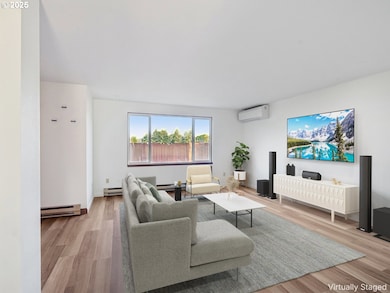1269 NE Grant St Hillsboro, OR 97124
Northwest Hillsboro NeighborhoodEstimated payment $1,913/month
Highlights
- Traditional Architecture
- Double Pane Windows
- Living Room
- Covered Patio or Porch
- Mini Split Air Conditioners
- Resident Manager or Management On Site
About This Home
Just had a price improvement!Step into this bright, spacious ground-floor end unit that’s freshly updated with sleek LVP flooring and a fresh coat of paint throughout—ready for you to move right in! Love the outdoors? This unit backs up to a peaceful field and offers a semi-private yard space, perfect for relaxing, growing your own vegetables, or simply enjoying the fresh air—without the hassle of lawn care. Offering a low-maintenance lifestyle with a welcoming community vibe, this home puts convenience at your fingertips. You’ll enjoy dedicated parking, handy washer and dryer hookups, and the comfort of being a close distance of stores and the MAX line. With its rare semi-private yard area and easy-care living, this condo truly has everything you need to feel right at home.
Listing Agent
Lora Smith
Redfin License #201219462 Listed on: 09/05/2025

Property Details
Home Type
- Condominium
Est. Annual Taxes
- $1,951
Year Built
- Built in 1976
HOA Fees
- $456 Monthly HOA Fees
Home Design
- Traditional Architecture
- Composition Roof
- Wood Siding
- Concrete Perimeter Foundation
Interior Spaces
- 1,048 Sq Ft Home
- 1-Story Property
- Double Pane Windows
- Vinyl Clad Windows
- Family Room
- Living Room
- Dining Room
- Crawl Space
Kitchen
- Free-Standing Range
- Range Hood
- Dishwasher
- Disposal
Bedrooms and Bathrooms
- 2 Bedrooms
- 1 Full Bathroom
Laundry
- Laundry Room
- Washer and Dryer Hookup
Parking
- Garage
- Carport
Accessible Home Design
- Accessibility Features
- Level Entry For Accessibility
Schools
- Lincoln Elementary School
- Poynter Middle School
- Glencoe High School
Utilities
- Mini Split Air Conditioners
- Mini Split Heat Pump
- Baseboard Heating
- Municipal Trash
Additional Features
- Covered Patio or Porch
- Landscaped
- Ground Level
Listing and Financial Details
- Assessor Parcel Number R2160720
Community Details
Overview
- 30 Units
- Grant Park Condo Owners Assoc Association, Phone Number (360) 254-5700
- On-Site Maintenance
Amenities
- Courtyard
- Common Area
Security
- Resident Manager or Management On Site
Map
Home Values in the Area
Average Home Value in this Area
Property History
| Date | Event | Price | List to Sale | Price per Sq Ft |
|---|---|---|---|---|
| 11/20/2025 11/20/25 | Price Changed | $245,000 | -1.6% | $234 / Sq Ft |
| 11/05/2025 11/05/25 | For Sale | $249,000 | 0.0% | $238 / Sq Ft |
| 09/23/2025 09/23/25 | Pending | -- | -- | -- |
| 09/05/2025 09/05/25 | For Sale | $249,000 | -- | $238 / Sq Ft |
Source: Regional Multiple Listing Service (RMLS)
MLS Number: 342086636
APN: 1N231AD-90432
- 1303 NE Cornell Rd
- 1184 NE Turner Dr
- 1043 NE Sturgess Ave
- 461 NE 16th Ave
- 952 NE Arrington Rd
- 1822 NE Barberry Dr
- 1112 E Main St
- 960 E Main St
- 624 NE Edison St
- 1442 NE 14th Ave
- 1740 NE Darby St
- 876 NE Hood St
- 1450 NE Sunrise Ln
- 2080 NE Darby St
- 2411 NE Hyde St
- 511 NE Lincoln St
- 553 NE Buena Vista St
- 2570 NE Grant St
- 1518 SE Oak St Unit 2
- 1722 NE Jackson School Rd
- 749 NE 20th Place Unit 1
- 181 SE 18th Ave
- 148 NE 24th Ave
- 390 SE Main St
- 224 NE Jefferson St Unit 224 A
- 1605 SE Maple St
- 2407 NE Mocha Way
- 357 S 1st Ave
- 1401 NE Carlaby Way
- 160 SE Washington St
- 110 SE Washington St
- 300 NE Autumn Rose Way
- 1225 NE 51st Ave
- 5175 NE Schoeler Cir
- 5300 E Main St
- 5502 NE Hidden Creek Dr
- 2111 NE Shute Rd
- 2065 SE 44th Ave
- 1751 SE Water Lily St
- 5906 NE Skipton St






