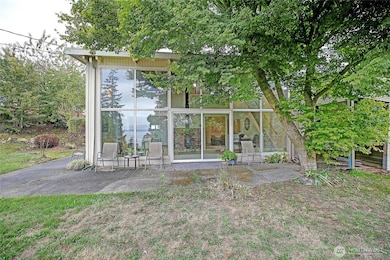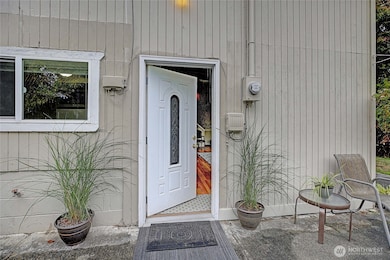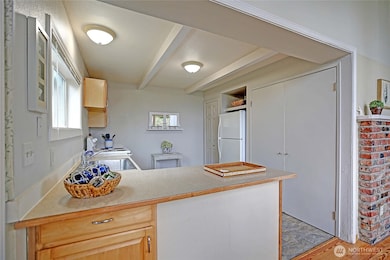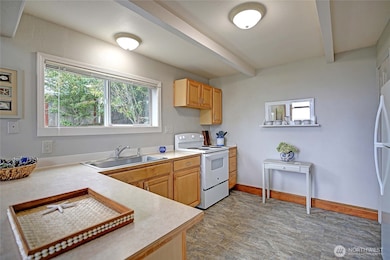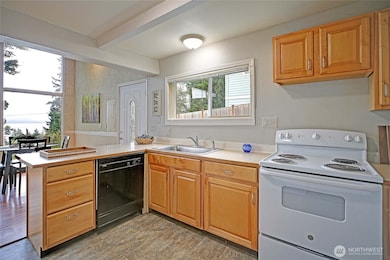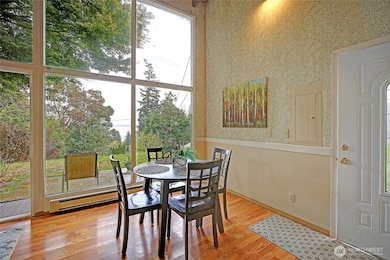1269 Noble Fir Ln Camano Island, WA 98282
Estimated payment $2,698/month
Highlights
- RV Access or Parking
- Clubhouse
- Contemporary Architecture
- Bay View
- Wood Burning Stove
- Wooded Lot
About This Home
Transform Your Lifestyle with a Home For Full-Time Living or a Weekend Getaway: The Best of Camano Island Awaits Imagine waking up every day in your dream home on Camano Island, where breathtaking views and serene beach access become part of your daily routine. Alternatively, picture yourself escaping from the rush of everyday life to this idyllic retreat for rejuvenating weekend getaways. Whether you choose to live full-time or visit on weekends, the blend of nature, tranquility, and vibrant community experiences offers the perfect sanctuary for relaxation and adventure. Enjoy a seamless lifestyle that caters to both permanent residents and seasonal visitors, make every moment unforgettable, with nearby beach access and amenities.
Source: Northwest Multiple Listing Service (NWMLS)
MLS#: 2444061
Property Details
Home Type
- Co-Op
Est. Annual Taxes
- $2,764
Year Built
- Built in 1967
Lot Details
- 10,652 Sq Ft Lot
- East Facing Home
- Partially Fenced Property
- Sloped Lot
- Wooded Lot
- Property is in good condition
HOA Fees
- $17 Monthly HOA Fees
Parking
- 1 Car Detached Garage
- Driveway
- Off-Street Parking
- RV Access or Parking
Property Views
- Bay
- Mountain
Home Design
- Contemporary Architecture
- Poured Concrete
- Bitumen Roof
- Wood Siding
Interior Spaces
- 1,008 Sq Ft Home
- 1.5-Story Property
- Vaulted Ceiling
- Ceiling Fan
- Wood Burning Stove
- Wood Burning Fireplace
- Storm Windows
Kitchen
- Stove
- Dishwasher
Flooring
- Carpet
- Vinyl
Bedrooms and Bathrooms
- 2 Bedrooms
- Bathroom on Main Level
Outdoor Features
- Patio
Schools
- Stanwood High School
Utilities
- Baseboard Heating
- Water Heater
- Septic Tank
Listing and Financial Details
- Down Payment Assistance Available
- Visit Down Payment Resource Website
- Legal Lot and Block 5 / 10
- Assessor Parcel Number S625008100050
Community Details
Overview
- Association fees include common area maintenance
- Country Club 8 Condos
- Country Club Subdivision
- The community has rules related to covenants, conditions, and restrictions
Amenities
- Clubhouse
Map
Home Values in the Area
Average Home Value in this Area
Tax History
| Year | Tax Paid | Tax Assessment Tax Assessment Total Assessment is a certain percentage of the fair market value that is determined by local assessors to be the total taxable value of land and additions on the property. | Land | Improvement |
|---|---|---|---|---|
| 2025 | $2,764 | $371,221 | $250,000 | $121,221 |
| 2024 | $2,586 | $373,460 | $250,000 | $123,460 |
| 2023 | $2,586 | $335,382 | $210,000 | $125,382 |
| 2022 | $2,009 | $315,273 | $200,000 | $115,273 |
| 2021 | $1,867 | $214,561 | $140,000 | $74,561 |
| 2020 | $2,171 | $192,856 | $120,000 | $72,856 |
| 2019 | $1,881 | $222,215 | $170,000 | $52,215 |
| 2018 | $1,515 | $192,421 | $140,000 | $52,421 |
| 2017 | $1,142 | $142,833 | $90,000 | $52,833 |
| 2016 | $904 | $118,659 | $65,000 | $53,659 |
| 2015 | -- | $89,423 | $50,000 | $39,423 |
| 2013 | -- | $90,758 | $50,000 | $40,758 |
Property History
| Date | Event | Price | List to Sale | Price per Sq Ft |
|---|---|---|---|---|
| 11/11/2025 11/11/25 | Price Changed | $465,000 | -2.6% | $461 / Sq Ft |
| 10/11/2025 10/11/25 | For Sale | $477,500 | -- | $474 / Sq Ft |
Source: Northwest Multiple Listing Service (NWMLS)
MLS Number: 2444061
APN: S6250-08-10005-0
- 0 Noble Fir Ln Unit NWM2377874
- 1215 S East Camano Dr
- 1140 Matterhorn Loop
- 1188 Central Dr
- 1095 Saint Moritz Ct
- 14 Zermatt Ct
- 1067 Saint Moritz Ct
- 1433 Crestview Dr
- 1428 Lakewood Dr
- 1005 Cavalero Rd
- 1451 Sloan Place
- 979 Cavalero Rd
- 1863 Lake Dr
- 1881 Lake Dr
- 921 S Margie Ann Dr
- 1495 Lake Dr
- 1535 Watkins Dr
- 1577 Silver Fir Dr
- 1583 Silver Fir Dr
- 0 NHN S Silver Fir Dr
- 1530 Country Club Dr
- 654 Lehman Dr
- 2288 Wagner Rd
- 2279 Elger Park Rd
- 3306 S Camano Dr Unit B
- 3306 S Camano Dr Unit A
- 107 Utsalady Rd
- 23306 Marine Dr Unit B
- 180 Parker Rd
- 26031 72nd Ave NW
- 7110 265th St NW
- 7917 276th St NW
- 7000 265th St NW
- 27408 72nd Ave SW
- 3707 167th St NW
- 5 Front St NW
- 9 NW Front St
- 5232 300th St NW Unit Upper
- 4050 Hollyhock Ln
- 1121 SE Dock St

