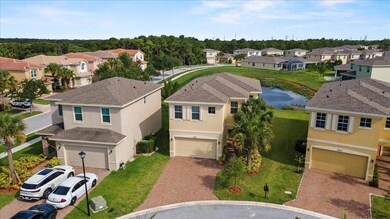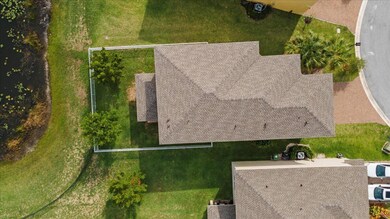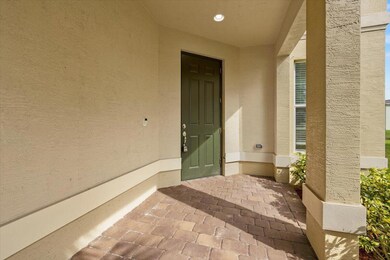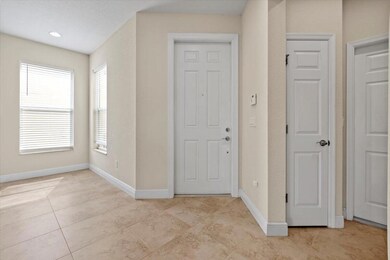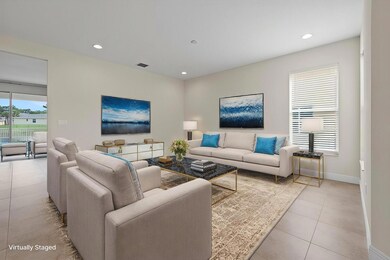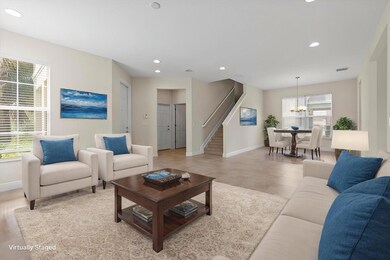
1269 NW Fiorenza Ct Port St. Lucie, FL 34986
Torino NeighborhoodHighlights
- Gated Community
- Clubhouse
- Community Pool
- Waterfront
- Loft
- Community Basketball Court
About This Home
As of February 2025This stunning 2020 Biscay model built by Kolter homes is located on a quiet Cul-de-sac with pond views from the living room. The home offers an open concept boasting over 2500+ SqFt, 9ft ceilings, a massive loft area (can be converted 5th bedroom), screened in lanai and a fenced in back yard. Featuring 4 bedrooms, 2.5 baths, a 2 car garage, ample storage, granite counters throughout, tile down stairs carpet upstairs. Primary bedroom has walk in shower and soaking tub with a large walk in closet. Vizcaya falls HOA is $324/mo providing resort style amenities with the beach club, volley ball courts, Tennis courts, gym, pool, hot tub, basketball courts, playground, picnic area and sidewalks throughout the community + high-speed cable & Internet. Bring your Canoe's, Kayaks and Paddle boards!!!
Last Agent to Sell the Property
Illustrated Properties/Sewalls License #3540683 Listed on: 01/05/2025

Home Details
Home Type
- Single Family
Est. Annual Taxes
- $5,640
Year Built
- Built in 2020
Lot Details
- 5,640 Sq Ft Lot
- Waterfront
- Fenced
HOA Fees
- $412 Monthly HOA Fees
Parking
- 2 Car Attached Garage
- Driveway
- On-Street Parking
Home Design
- Shingle Roof
- Composition Roof
Interior Spaces
- 2,534 Sq Ft Home
- 2-Story Property
- Ceiling Fan
- Double Hung Metal Windows
- Blinds
- Family Room
- Open Floorplan
- Loft
- Security Gate
- Laundry Room
Kitchen
- Electric Range
- Microwave
- Dishwasher
- Disposal
Flooring
- Carpet
- Ceramic Tile
Bedrooms and Bathrooms
- 4 Bedrooms
- Split Bedroom Floorplan
- Walk-In Closet
- Dual Sinks
- Separate Shower in Primary Bathroom
Outdoor Features
- Patio
Schools
- Bayshore Elementary School
- West Gate K-8 Middle School
- Fort Pierce Central High School
Utilities
- Central Heating and Cooling System
- Cable TV Available
Listing and Financial Details
- Assessor Parcel Number 331270000690007
Community Details
Overview
- Association fees include management, cable TV, recreation facilities, reserve fund, security, internet
- Built by Kolter Homes
- Vizcaya Falls Plat 1 Subdivision, Biscay Floorplan
Amenities
- Clubhouse
- Game Room
- Community Library
- Bike Room
- Community Wi-Fi
Recreation
- Community Basketball Court
- Pickleball Courts
- Community Pool
- Park
- Trails
Security
- Security Guard
- Gated Community
Ownership History
Purchase Details
Home Financials for this Owner
Home Financials are based on the most recent Mortgage that was taken out on this home.Purchase Details
Home Financials for this Owner
Home Financials are based on the most recent Mortgage that was taken out on this home.Similar Homes in the area
Home Values in the Area
Average Home Value in this Area
Purchase History
| Date | Type | Sale Price | Title Company |
|---|---|---|---|
| Warranty Deed | $410,000 | Homepartners Title Services | |
| Warranty Deed | $410,000 | Homepartners Title Services | |
| Special Warranty Deed | $300,000 | K Title Company Llc |
Mortgage History
| Date | Status | Loan Amount | Loan Type |
|---|---|---|---|
| Open | $402,573 | FHA | |
| Closed | $402,573 | FHA | |
| Previous Owner | $269,991 | New Conventional |
Property History
| Date | Event | Price | Change | Sq Ft Price |
|---|---|---|---|---|
| 02/21/2025 02/21/25 | Sold | $410,000 | -2.1% | $162 / Sq Ft |
| 01/05/2025 01/05/25 | For Sale | $419,000 | -- | $165 / Sq Ft |
Tax History Compared to Growth
Tax History
| Year | Tax Paid | Tax Assessment Tax Assessment Total Assessment is a certain percentage of the fair market value that is determined by local assessors to be the total taxable value of land and additions on the property. | Land | Improvement |
|---|---|---|---|---|
| 2024 | $5,640 | $277,224 | -- | -- |
| 2023 | $5,640 | $269,150 | $0 | $0 |
| 2022 | $5,570 | $261,311 | $0 | $0 |
| 2021 | $5,522 | $253,700 | $46,800 | $206,900 |
| 2020 | $911 | $26,200 | $26,200 | $0 |
| 2019 | $563 | $25,100 | $25,100 | $0 |
| 2018 | $504 | $22,200 | $22,200 | $0 |
| 2017 | $489 | $22,200 | $22,200 | $0 |
| 2016 | $426 | $15,400 | $15,400 | $0 |
| 2015 | $390 | $12,500 | $12,500 | $0 |
| 2014 | $336 | $9,000 | $0 | $0 |
Agents Affiliated with this Home
-
Cameron Post

Seller's Agent in 2025
Cameron Post
Illustrated Properties/Sewalls
(772) 370-3990
3 in this area
34 Total Sales
-
Biglauwick Plaisimond

Buyer's Agent in 2025
Biglauwick Plaisimond
Hot Team Realty & Investmt Srv
(386) 246-2085
1 in this area
27 Total Sales
Map
Source: BeachesMLS
MLS Number: R11049162
APN: 33-12-700-0069-0007
- 1300 NW Fiorenza Ct
- 1104 NW Leonardo Cir
- 1020 NW Leonardo Cir
- 1014 NW Leonardo Cir
- 960 NW Leonardo Cir
- 1133 NW Demedici Rd
- 1018 NW Demedici Rd
- 1265 NW Leonardo Cir
- 660 NW Stanford Ln
- 810 NW Rutherford Ct
- 832 NW Greenwich Ct
- 1343 NW Leonardo Cir
- 1464 NW Leonardo Cir
- 649 NW Stanford Ln
- 6102 Painted Bunting Ct
- 1507 NW Cataluna Cir
- 1513 NW Cataluna Cir
- 6101 NW Painted Bunting Ct
- 730 NW Leonardo Cir
- 2161 NW Padova St

