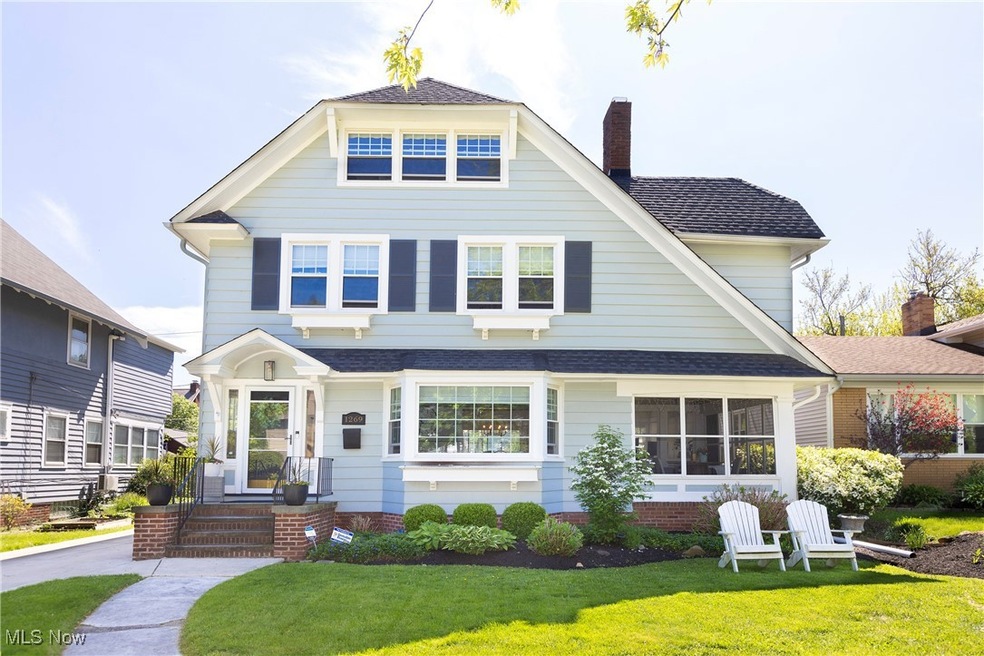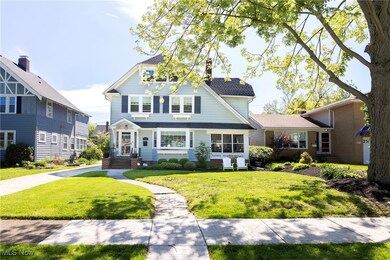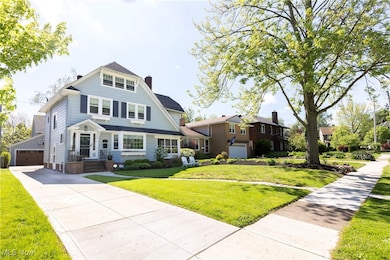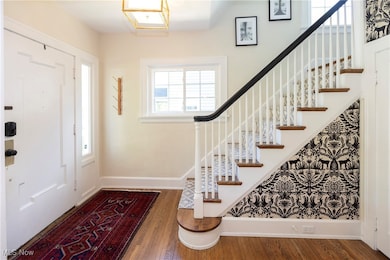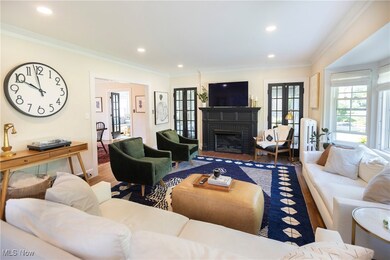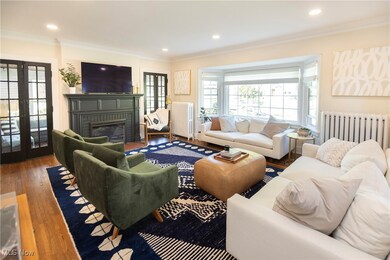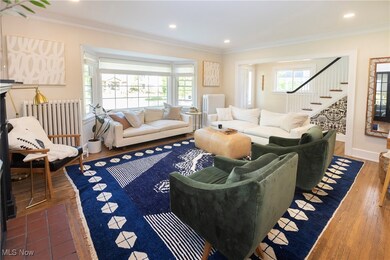
1269 Overlook Rd Lakewood, OH 44107
Highlights
- Colonial Architecture
- Deck
- No HOA
- Horace Mann Elementary School Rated A-
- Family Room with Fireplace
- Screened Porch
About This Home
As of June 2025Classic Colonial Charm in Coveted Lakewood Location! Welcome to 1269 Overlook Road—a timeless colonial bursting with character and thoughtful upgrades. This beautifully maintained home features stunning architectural details, built-ins throughout, and excellent curb appeal. The inviting main floor offers a spacious living area, elegant dining room with a private office tucked just beyond, and a charming kitchen with beamed ceiling, eat-at bar, and adjacent mudroom. French doors lead to an adorable 3-season screened porch—perfect for morning coffee or evening relaxation. Upstairs, you’ll find three generously sized bedrooms plus a versatile bonus room that can serve as another bedroom. The third floor includes an additional bedroom, cozy loft, and full bath—ideal for guests, teens, or work-from-home space. The upgraded bathrooms, abundant natural light, and classic craftsmanship make every room feel special. The lower level provides even more space for gatherings, hobbies, or a home gym. Enjoy outdoor living in the private, partially fenced backyard with a large patio—perfect for entertaining. Just a short walk to Lake Erie, parks, schools, shopping, and restaurants. This is the Lakewood lifestyle at its finest!
Last Agent to Sell the Property
Howard Hanna Brokerage Phone: 440-370-1551 License #308341 Listed on: 05/15/2025

Home Details
Home Type
- Single Family
Est. Annual Taxes
- $10,340
Year Built
- Built in 1921
Lot Details
- 7,000 Sq Ft Lot
Parking
- 2 Car Detached Garage
Home Design
- Colonial Architecture
- Frame Construction
- Asphalt Roof
Interior Spaces
- 2,643 Sq Ft Home
- 3-Story Property
- Built-In Features
- Beamed Ceilings
- Family Room with Fireplace
- 2 Fireplaces
- Living Room with Fireplace
- Screened Porch
- Partially Finished Basement
- Basement Fills Entire Space Under The House
Kitchen
- Breakfast Bar
- Range
- Microwave
- Dishwasher
Bedrooms and Bathrooms
- 4 Bedrooms
- Walk-In Closet
Laundry
- Dryer
- Washer
Outdoor Features
- Deck
- Patio
Utilities
- Central Air
- Heating System Uses Gas
- Hot Water Heating System
Community Details
- No Home Owners Association
- West Haven Subdivision
Listing and Financial Details
- Assessor Parcel Number 311-08-046
Ownership History
Purchase Details
Home Financials for this Owner
Home Financials are based on the most recent Mortgage that was taken out on this home.Purchase Details
Home Financials for this Owner
Home Financials are based on the most recent Mortgage that was taken out on this home.Purchase Details
Home Financials for this Owner
Home Financials are based on the most recent Mortgage that was taken out on this home.Purchase Details
Purchase Details
Similar Homes in the area
Home Values in the Area
Average Home Value in this Area
Purchase History
| Date | Type | Sale Price | Title Company |
|---|---|---|---|
| Warranty Deed | $810,000 | Revere Title | |
| Warranty Deed | $460,000 | Cleveland Home Title | |
| Survivorship Deed | $190,000 | Transcounty Title Agency Inc | |
| Deed | $61,000 | -- | |
| Deed | -- | -- |
Mortgage History
| Date | Status | Loan Amount | Loan Type |
|---|---|---|---|
| Previous Owner | $345,000 | New Conventional | |
| Previous Owner | $100,000 | Future Advance Clause Open End Mortgage | |
| Previous Owner | $208,000 | New Conventional | |
| Previous Owner | $192,700 | Fannie Mae Freddie Mac | |
| Previous Owner | $184,324 | FHA | |
| Previous Owner | $152,000 | No Value Available |
Property History
| Date | Event | Price | Change | Sq Ft Price |
|---|---|---|---|---|
| 06/16/2025 06/16/25 | Sold | $810,000 | +19.1% | $306 / Sq Ft |
| 05/19/2025 05/19/25 | Pending | -- | -- | -- |
| 05/15/2025 05/15/25 | For Sale | $679,900 | +47.8% | $257 / Sq Ft |
| 04/28/2021 04/28/21 | Sold | $460,000 | +9.5% | $196 / Sq Ft |
| 03/16/2021 03/16/21 | Pending | -- | -- | -- |
| 03/13/2021 03/13/21 | For Sale | $420,000 | -- | $179 / Sq Ft |
Tax History Compared to Growth
Tax History
| Year | Tax Paid | Tax Assessment Tax Assessment Total Assessment is a certain percentage of the fair market value that is determined by local assessors to be the total taxable value of land and additions on the property. | Land | Improvement |
|---|---|---|---|---|
| 2024 | $10,340 | $161,000 | $28,350 | $132,650 |
| 2023 | $9,862 | $131,400 | $26,990 | $104,410 |
| 2022 | $9,925 | $131,390 | $26,990 | $104,410 |
| 2021 | $9,824 | $131,390 | $26,990 | $104,410 |
| 2020 | $9,445 | $110,430 | $22,680 | $87,750 |
| 2019 | $9,258 | $315,500 | $64,800 | $250,700 |
| 2018 | $8,269 | $110,430 | $22,680 | $87,750 |
| 2017 | $7,385 | $80,150 | $17,920 | $62,230 |
| 2016 | $7,335 | $79,700 | $17,920 | $61,780 |
| 2015 | $6,601 | $79,700 | $17,920 | $61,780 |
| 2014 | $6,601 | $69,310 | $15,580 | $53,730 |
Agents Affiliated with this Home
-
Gregg Wasilko

Seller's Agent in 2025
Gregg Wasilko
Howard Hanna
(440) 521-1757
143 in this area
1,468 Total Sales
-
Holly Brokaw

Buyer's Agent in 2025
Holly Brokaw
Howard Hanna
(773) 251-7552
6 in this area
23 Total Sales
-
Aileen FitzGerald

Seller's Agent in 2021
Aileen FitzGerald
Howard Hanna
(440) 227-5878
19 in this area
151 Total Sales
-
Elizabeth Gleim

Seller Co-Listing Agent in 2021
Elizabeth Gleim
Howard Hanna
(216) 926-5352
16 in this area
123 Total Sales
Map
Source: MLS Now (Howard Hanna)
MLS Number: 5121942
APN: 311-08-046
- 1279 Arlington Rd
- 17847 Northwood Ave
- 1363 W Clifton Blvd
- 23 Mckinley Place
- 18129 W Clifton Rd
- 17852 Lake Rd
- 11 Clifton Pointe
- 1443 Wayne Ave
- 1240 Granger Ave
- 1471 Wayne Ave
- 19000 Lake Rd Unit 730
- 19000 Lake Rd Unit 5408
- 19000 Lake Rd Unit 5627
- 387 S Island Dr
- 1464 Riverside Dr
- 416 Riverdale Dr
- 1494 Roycroft Ave
- 1528 Rockway Ave
- 0 Riverdale Dr Unit 5078145
- 0 Riverdale Dr
