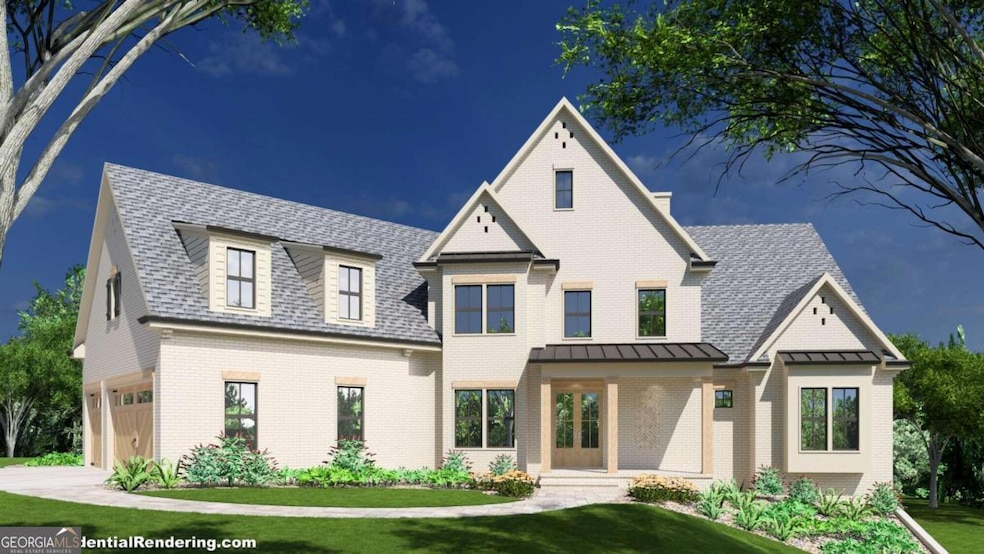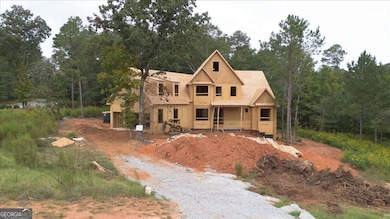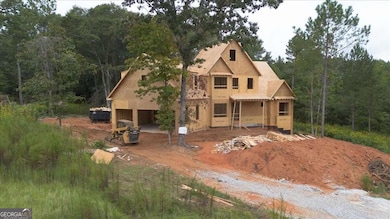Exceptional New Construction in Athens exciting and new neighborhood, Spartan Manor! Discover your dream home in this stunning 5-bedroom, 6-bath residence with an unfinished basement that is designed to impress, blending the latest design trends with thoughtful, luxurious finishes. Perfect for large families, avid entertainers, and anyone needing abundant space, this home offers extensive square footage on a generous 1.51-acre lot, ideally located near highways, downtown Athens, Watkinsville, shopping, and dining. A grand 2-story foyer leads into a spacious living room with sliding doors that open onto a covered back porch. A chef-inspired kitchen, complete with Thermador stainless steel appliances, including a 48" gas range, 30" refrigerator, 30" freezer, dishwasher, microdrawer, and a 9-foot island with a sink, provides a perfect workspace for culinary endeavors. The primary suite, a luxurious retreat on the main floor, features a spacious shower with dual shower heads, double vanities, and a separate soaking tub. An additional office or guest room with access to a full bath, complete with a tiled tub/shower is on the opposite side of the main floor. The spacious laundry room is just inside the 3-car garage. The second floor offers a well-designed layout that feels like a private living space, including a large, open loft with a snack cabinet. Three additional bedrooms, each with ensuite bathrooms, provide ample privacy and comfort. A finished versatile bonus room will play host to many game nights, teen hangouts or hobby space. There is also an optional space for a second laundry room to accommodate every need. Scheduled for completion in March/April 2025, this remarkable home is ready to become the backdrop for your new lifestyle. Call now to schedule a walk-through and witness firsthand the attention to detail and quality craftsmanship that define this incredible home!



