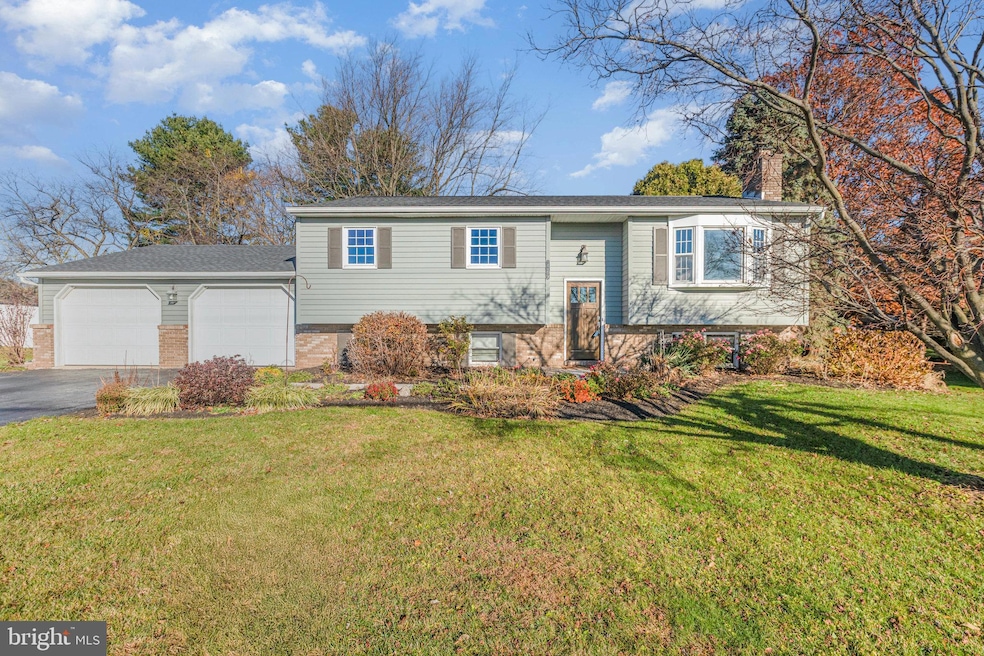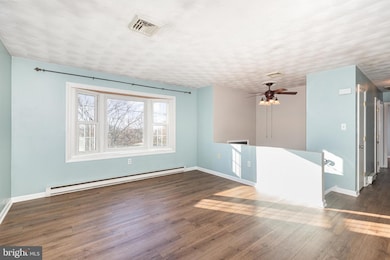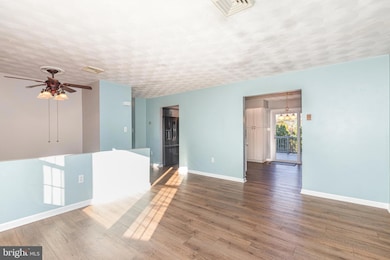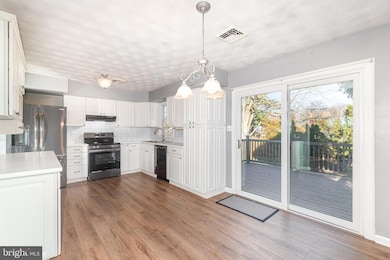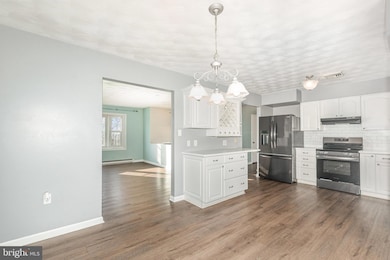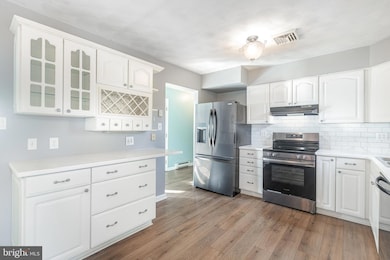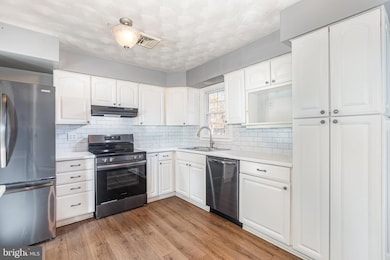1269 Roush Rd Hummelstown, PA 17036
Estimated payment $2,362/month
Highlights
- Heated Floors
- Deck
- Upgraded Countertops
- Hershey Elementary School Rated A
- No HOA
- 2 Car Direct Access Garage
About This Home
Welcome to 1269 Roush Road in Hummelstown, located in the desirable Derry Township School District! Set directly across from open land, this home offers a peaceful sense of space while still keeping you close to everyday conveniences. From the moment you step inside, you’ll feel how thoughtfully it has been cared for and updated, with natural light, all new flooring throughout, and comfortable living spaces on both levels. The main living area features large bay windows that fill the room with an abundance of natural light. This leads into the inviting kitchen and dining space—an open, welcoming area perfect for gathering. Here, you’ll find new quartz countertops and stainless-steel appliances, with sliding glass doors that open to a new deck for effortless indoor–outdoor living. Three well-appointed bedrooms and an updated full bath with a heated tile floor complete the upper level. The lower level offers even more room to enjoy with an additional, spacious living area. Complete with a cozy propane fireplace that creates a warm, welcoming atmosphere. The windows in this space bring in natural light, making the space feel bright and open. A fourth bedroom adds flexibility for guests or a home office, while the spacious laundry room features quartz countertops with windows overlooking the backyard—a rare and pleasant detail. This level also features another full bathroom. Outside, the large, fenced-in backyard provides plenty of room for play, pets, or gatherings, along with a patio for additional outdoor enjoyment. A 2-car attached garage, a new roof (2021), and a one-year home warranty offered by the sellers provide comfort and peace of mind. Beautifully updated and full of charm, this home offers the setting, space, and ease of living you’ve been searching for.
Listing Agent
staci.albert@cbrealty.com Coldwell Banker Realty License #RS372492 Listed on: 11/28/2025

Open House Schedule
-
Sunday, November 30, 202512:00 to 2:00 pm11/30/2025 12:00:00 PM +00:0011/30/2025 2:00:00 PM +00:00Add to Calendar
Home Details
Home Type
- Single Family
Est. Annual Taxes
- $4,341
Year Built
- Built in 1976
Lot Details
- 0.33 Acre Lot
- Back Yard Fenced
- Level Lot
- Cleared Lot
- Property is in excellent condition
Parking
- 2 Car Direct Access Garage
- Parking Storage or Cabinetry
- Front Facing Garage
- Garage Door Opener
- Off-Street Parking
Home Design
- Frame Construction
- Asphalt Roof
- Concrete Perimeter Foundation
Interior Spaces
- Property has 2 Levels
- Ceiling Fan
- Gas Fireplace
- Family Room
- Living Room
- Combination Kitchen and Dining Room
- Basement Fills Entire Space Under The House
Kitchen
- Eat-In Kitchen
- Electric Oven or Range
- Range Hood
- Dishwasher
- Upgraded Countertops
- Disposal
Flooring
- Carpet
- Heated Floors
- Laminate
- Luxury Vinyl Plank Tile
Bedrooms and Bathrooms
- Bathtub with Shower
Laundry
- Laundry Room
- Dryer
- Washer
Outdoor Features
- Deck
- Patio
Schools
- Hershey High School
Utilities
- Central Air
- Heating System Powered By Leased Propane
- Electric Baseboard Heater
- 200+ Amp Service
- Electric Water Heater
- Cable TV Available
Community Details
- No Home Owners Association
Listing and Financial Details
- Assessor Parcel Number 24-056-098-000-0000
Map
Home Values in the Area
Average Home Value in this Area
Tax History
| Year | Tax Paid | Tax Assessment Tax Assessment Total Assessment is a certain percentage of the fair market value that is determined by local assessors to be the total taxable value of land and additions on the property. | Land | Improvement |
|---|---|---|---|---|
| 2025 | $4,341 | $138,900 | $37,400 | $101,500 |
| 2024 | $4,080 | $138,900 | $37,400 | $101,500 |
| 2023 | $4,007 | $138,900 | $37,400 | $101,500 |
| 2022 | $3,918 | $138,900 | $37,400 | $101,500 |
| 2021 | $3,918 | $138,900 | $37,400 | $101,500 |
| 2020 | $3,918 | $138,900 | $37,400 | $101,500 |
| 2019 | $3,848 | $138,900 | $37,400 | $101,500 |
| 2018 | $3,746 | $138,900 | $37,400 | $101,500 |
| 2017 | $3,746 | $138,900 | $37,400 | $101,500 |
| 2016 | $0 | $138,900 | $37,400 | $101,500 |
| 2015 | -- | $138,900 | $37,400 | $101,500 |
| 2014 | -- | $138,900 | $37,400 | $101,500 |
Property History
| Date | Event | Price | List to Sale | Price per Sq Ft |
|---|---|---|---|---|
| 11/28/2025 11/28/25 | For Sale | $379,900 | -- | $173 / Sq Ft |
Purchase History
| Date | Type | Sale Price | Title Company |
|---|---|---|---|
| Warranty Deed | $196,900 | -- | |
| Deed | $165,900 | -- | |
| Deed | $165,900 | -- |
Mortgage History
| Date | Status | Loan Amount | Loan Type |
|---|---|---|---|
| Open | $201,600 | New Conventional | |
| Previous Owner | $165,900 | New Conventional | |
| Previous Owner | $165,900 | New Conventional |
Source: Bright MLS
MLS Number: PADA2051848
APN: 24-056-098
- 1382 Fox Glenn Dr
- 1015 Waltonville Rd
- 1427 Shopes Church Rd
- 1609 Spring Hill Dr
- 1565 Brookline Dr
- 2701 Waltonville Rd
- 931 Hill Church Rd
- 1421 Jill Dr
- 908 Sunnyside Rd
- 954 Debra Dr
- 1243 Peggy Dr
- 1170 Sand Hill Rd
- 1180 Sand Hill Rd
- 875 Verden Dr
- 610 Carrington Ct
- 579 Roslaire Dr
- 1300 Sand Hill Rd
- 751 Zermatt Dr
- 1412 Kaylor Rd
- 159 High Pointe Dr
- 200 High Pointe Dr
- 870D Rhue Haus Ln
- 2151 Gramercy Place
- 1959 Deer Run Dr
- 712 Creekside Dr
- 782 Fawn Ln
- 549 Sand Hill Rd
- 160 Townsend Dr
- 308 E 2nd St
- 397 Vesper Rd
- 999 Briarcrest Dr
- 27 W High St
- 121 A South Railroad St
- 35 S Rosanna St
- 363 Hockersville Rd
- 45 Hockersville Rd Unit A
- 25 Duke St
- 107 N Union St
- 513 W Chocolate Ave Unit 1
- 9063 Joyce Ln Unit UT2
