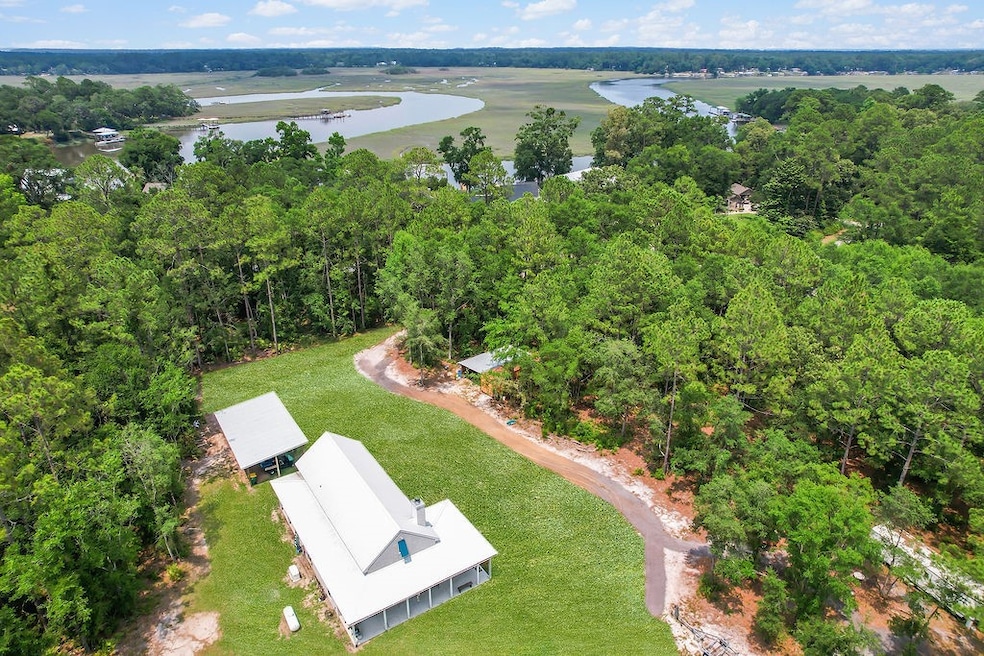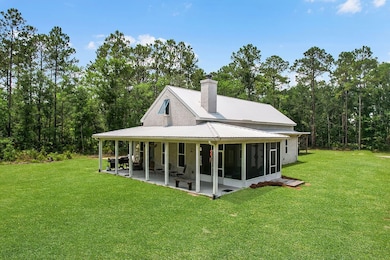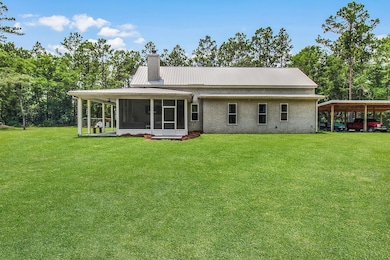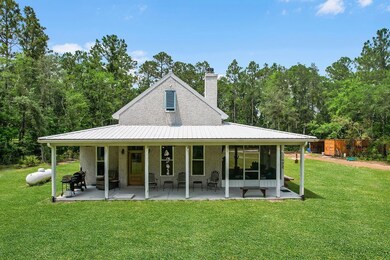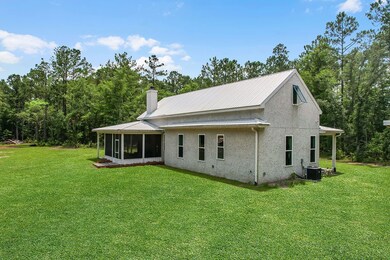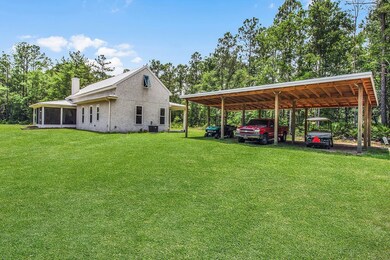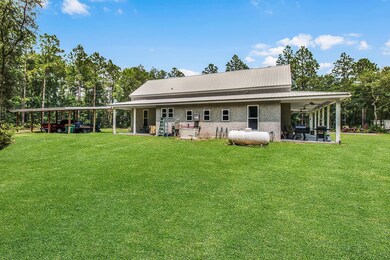1269 Sea Way NE Townsend, GA 31331
Estimated payment $2,426/month
Highlights
- Screened Porch
- Outdoor Shower
- Central Heating and Cooling System
- Home Security System
- Shed
- Ceiling Fan
About This Home
4.22 acres close to desirable Shellman Bluff across the street from the Julienton River at Priester. This charming coastal retreat offers the perfect blend of privacy, comfort, and convenience-just moments from the heart of Shellman Bluff. This home's low maintenance tabby siding with screened in porch and 2 covered patios offers perfect space for entertaining or morning coffee. Inside you have 2 bedrooms and 2 spacious bathrooms. The kitchen has a commercial 6-burner gas range for cooking enthusiasts. Peace of mind comes standard with a whole-home Generac generator and security system. A 3-car carport ensures ample space for vehicles, boats, or golf carts, while the additional container storage with a leanto is ideal for tools, toys, or gardening equipment. Speaking of gardening- green thumbs will delight in the expansive, sun-drenched yard with plenty of room to plant, play, and grow. Best of all your just a golf cart away from restaurants, shops, Sapelo Hammock golf course, marina and laid-back charm of Shellman Bluff. Whether you're seeking a full-time residence or a weekend getaway, this is the kind of place where life slows down and simple pleasure take center stage.
Home Details
Home Type
- Single Family
Est. Annual Taxes
- $4,816
Year Built
- Built in 2022
Lot Details
- 4.22 Acre Lot
Parking
- 3 Carport Spaces
Home Design
- Slab Foundation
- Concrete Siding
Interior Spaces
- 1,440 Sq Ft Home
- 1-Story Property
- Ceiling Fan
- Family Room with Fireplace
- Screened Porch
- Vinyl Flooring
- Home Security System
Kitchen
- Oven
- Range with Range Hood
- Ice Maker
- Dishwasher
Bedrooms and Bathrooms
- 2 Bedrooms
- 2 Full Bathrooms
Outdoor Features
- Outdoor Shower
- Open Patio
- Shed
Schools
- Todd Grant Elementary School
- Mcintosh Middle School
- Mcintosh Academy High School
Utilities
- Central Heating and Cooling System
- Septic Tank
Community Details
- Priester Subdivision
Listing and Financial Details
- Assessor Parcel Number 0071 0004042
Map
Home Values in the Area
Average Home Value in this Area
Tax History
| Year | Tax Paid | Tax Assessment Tax Assessment Total Assessment is a certain percentage of the fair market value that is determined by local assessors to be the total taxable value of land and additions on the property. | Land | Improvement |
|---|---|---|---|---|
| 2024 | $4,816 | $168,120 | $36,080 | $132,040 |
| 2023 | $3,744 | $134,480 | $36,080 | $98,400 |
| 2022 | $458 | $16,440 | $16,440 | $0 |
| 2021 | $458 | $16,440 | $16,440 | $0 |
| 2020 | $463 | $16,440 | $16,440 | $0 |
| 2019 | $437 | $16,440 | $16,440 | $0 |
| 2018 | $437 | $16,440 | $16,440 | $0 |
| 2017 | $437 | $16,440 | $16,440 | $0 |
| 2016 | $437 | $16,440 | $16,440 | $0 |
| 2015 | $247 | $9,284 | $9,284 | $0 |
| 2014 | $248 | $9,284 | $9,284 | $0 |
Property History
| Date | Event | Price | List to Sale | Price per Sq Ft |
|---|---|---|---|---|
| 11/10/2025 11/10/25 | Price Changed | $385,000 | -6.1% | $267 / Sq Ft |
| 10/09/2025 10/09/25 | Price Changed | $410,000 | -4.7% | $285 / Sq Ft |
| 10/02/2025 10/02/25 | Price Changed | $430,000 | -2.3% | $299 / Sq Ft |
| 09/17/2025 09/17/25 | Price Changed | $440,000 | -4.3% | $306 / Sq Ft |
| 07/16/2025 07/16/25 | Price Changed | $460,000 | -4.1% | $319 / Sq Ft |
| 06/09/2025 06/09/25 | For Sale | $479,900 | -- | $333 / Sq Ft |
Purchase History
| Date | Type | Sale Price | Title Company |
|---|---|---|---|
| Warranty Deed | $60,000 | -- | |
| Deed | $15,800 | -- |
Mortgage History
| Date | Status | Loan Amount | Loan Type |
|---|---|---|---|
| Closed | $265,600 | Mortgage Modification |
Source: Golden Isles Association of REALTORS®
MLS Number: 1654439
APN: 0071-0004042
- Lot 27 NE Brittem Way Priester Est Way NE
- 1653 Hawthorne Rd NE
- 1205 Priester Rd NE
- 2153 Sutherland Rd
- 1329 Coopers Landing Dr NE
- 1052 Egret Ln NE
- 0 Julienton Dr Unit 77 10439086
- 151 Julienton Dr
- Lot 1 Julienton Dr
- 3349 Julienton Dr NE
- 2713 Julienton Dr
- LOT 129 Julienton Dr
- 23 & 23A Dallas Bluff Dr
- 1234 Hg Miles Dr NE
- 1234 Miles Ln
- 1031 Journey St NE
- 0 Young Man Rd NE Unit 13625467
- 1207 Cherry Laurel Dr NE
- 1861 Delegal Dr NE
- LOT 83 Fiddlers Cove NE
- 77 Yellow Bluff Rd
- 59 Anglers Edge Dr
- 86 Fishtales Dr
- 29 Lake Pamona Rd
- 236 Sunrise Cir
- 1190 Patterson Island Dr
- 1518 Swamp Rd
- 1552 Swamp Rd
- 8576 E B Cooper Hwy
- 5316 Lewis Frasier Rd
- 41 Jerico Trail
- 124 Cooper St
- 151 Buckingham Dr
- 560 Tivoli Trail Rd
- 10010 E Oglethorpe Hwy Unit B
- 512 Marshview Dr
- 164 River Bend Dr
- 1263 Blount Crossing Rd SE
- 196 Sayle Rd
- 2243 Limerick Rd
