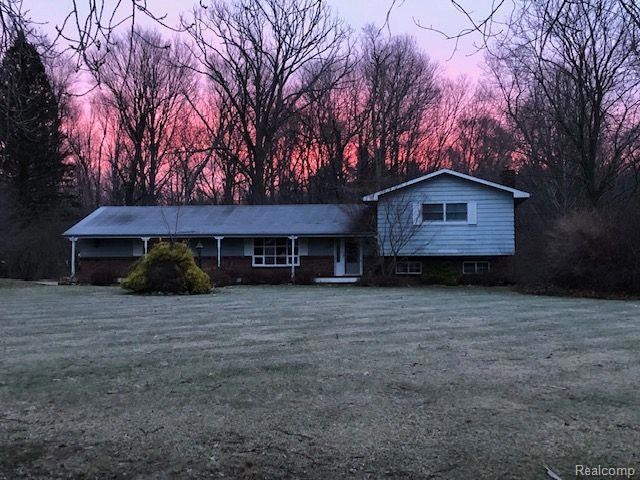
$274,900
- 3 Beds
- 3.5 Baths
- 1,750 Sq Ft
- 835 N Main St
- Lapeer, MI
Fully remodeled and move-in ready, this spacious home offers 3 bedrooms, 3 full bathrooms, and 1 half bath, perfectly suited for flexible living. Situated on a large lot with plenty of parking and a carport, the home features a main-floor primary suite, granite countertops, and a beautifully updated interior with new flooring, fresh paint, modern fixtures, and more. The rear portion of the home
Douglas Ferrell Realty Executives Main St LLC
