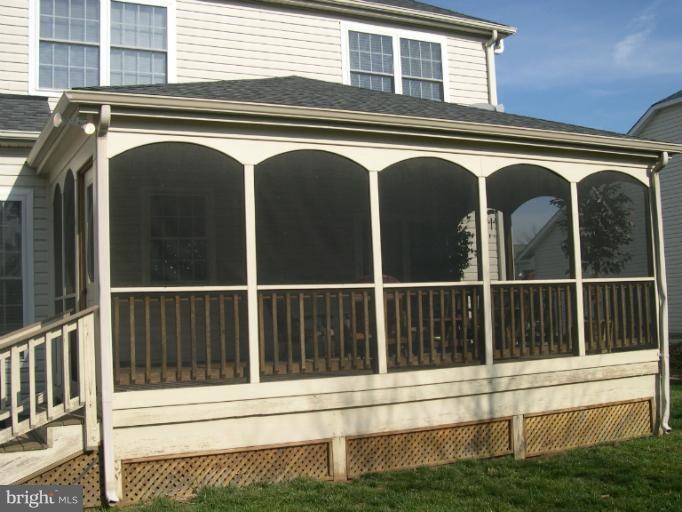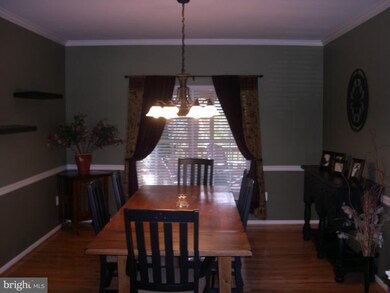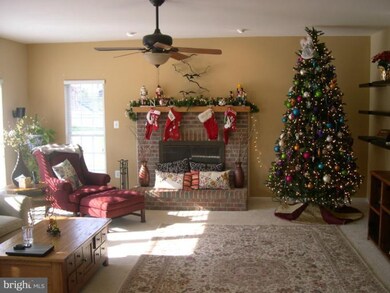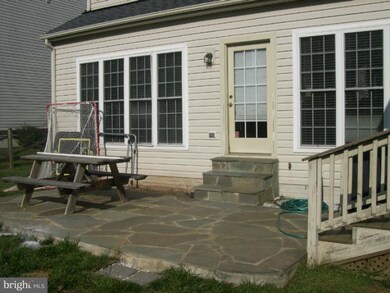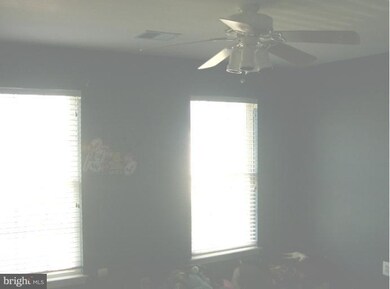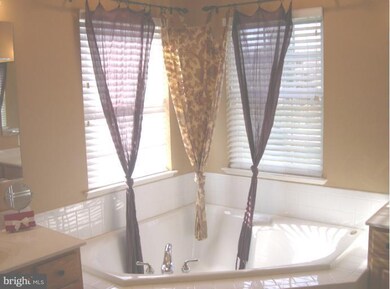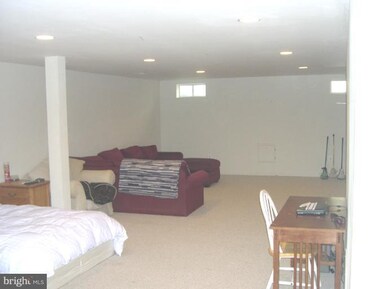
12693 Victory Lakes Loop Bristow, VA 20136
Highlights
- Gourmet Kitchen
- Open Floorplan
- Wood Flooring
- Victory Elementary School Rated A-
- Colonial Architecture
- Attic
About This Home
As of October 2018BACK-UP OFFERS ONLY Gorgeous 4BR,3.5BA colonial in highly sought after Pembroke.Gourmet kitchen with granite counters, center island,cooktop,double ovens and recessed lighting.Light filled breakfast area.Great family room w/wood burning FP.4 BR's upstairs with luxury master bath.MBR w/ 2 walk-in closets and sitting room.Fully finished basement w/full bath. Great flat,fenced lot
Last Agent to Sell the Property
Samson Properties License #0225076060 Listed on: 12/03/2011

Last Buyer's Agent
Kendell Walker
Redfin Corporation License #0225067556

Home Details
Home Type
- Single Family
Est. Annual Taxes
- $4,772
Year Built
- Built in 2004
Lot Details
- 10,507 Sq Ft Lot
- Property is in very good condition
- Property is zoned R4
HOA Fees
- $81 Monthly HOA Fees
Parking
- 2 Car Attached Garage
- Front Facing Garage
- Garage Door Opener
- On-Street Parking
- Off-Street Parking
Home Design
- Colonial Architecture
- Brick Front
Interior Spaces
- Property has 3 Levels
- Open Floorplan
- Chair Railings
- Crown Molding
- Ceiling Fan
- Fireplace With Glass Doors
- Window Treatments
- Mud Room
- Entrance Foyer
- Family Room Off Kitchen
- Sitting Room
- Living Room
- Dining Room
- Den
- Library
- Game Room
- Storage Room
- Laundry Room
- Utility Room
- Wood Flooring
- Attic
Kitchen
- Gourmet Kitchen
- Breakfast Room
- Double Oven
- Down Draft Cooktop
- Dishwasher
- Kitchen Island
- Upgraded Countertops
- Disposal
Bedrooms and Bathrooms
- 4 Bedrooms
- En-Suite Primary Bedroom
- En-Suite Bathroom
- 3.5 Bathrooms
Finished Basement
- Sump Pump
- Basement Windows
Utilities
- Forced Air Heating and Cooling System
- Natural Gas Water Heater
Community Details
- Pembrooke Subdivision
Listing and Financial Details
- Tax Lot 13
- Assessor Parcel Number 218833
Ownership History
Purchase Details
Home Financials for this Owner
Home Financials are based on the most recent Mortgage that was taken out on this home.Purchase Details
Home Financials for this Owner
Home Financials are based on the most recent Mortgage that was taken out on this home.Purchase Details
Home Financials for this Owner
Home Financials are based on the most recent Mortgage that was taken out on this home.Similar Home in Bristow, VA
Home Values in the Area
Average Home Value in this Area
Purchase History
| Date | Type | Sale Price | Title Company |
|---|---|---|---|
| Warranty Deed | $493,000 | Cardinal Title Group | |
| Warranty Deed | $375,000 | -- | |
| Deed | $45,123,040 | -- |
Mortgage History
| Date | Status | Loan Amount | Loan Type |
|---|---|---|---|
| Open | $368,850 | New Conventional | |
| Closed | $368,500 | New Conventional | |
| Closed | $369,750 | New Conventional | |
| Previous Owner | $337,500 | New Conventional | |
| Previous Owner | $506,250 | Adjustable Rate Mortgage/ARM | |
| Previous Owner | $23,750 | Stand Alone Second | |
| Previous Owner | $360,950 | New Conventional |
Property History
| Date | Event | Price | Change | Sq Ft Price |
|---|---|---|---|---|
| 10/22/2018 10/22/18 | Sold | $493,000 | -1.4% | $120 / Sq Ft |
| 09/10/2018 09/10/18 | For Sale | $499,999 | 0.0% | $121 / Sq Ft |
| 09/10/2018 09/10/18 | Pending | -- | -- | -- |
| 09/06/2018 09/06/18 | For Sale | $499,999 | +33.3% | $121 / Sq Ft |
| 05/15/2012 05/15/12 | Sold | $375,000 | -1.3% | $84 / Sq Ft |
| 01/31/2012 01/31/12 | Pending | -- | -- | -- |
| 01/30/2012 01/30/12 | Price Changed | $379,888 | -2.6% | $85 / Sq Ft |
| 01/17/2012 01/17/12 | Price Changed | $389,888 | -2.5% | $87 / Sq Ft |
| 01/06/2012 01/06/12 | Price Changed | $400,000 | -2.4% | $90 / Sq Ft |
| 12/03/2011 12/03/11 | For Sale | $410,000 | -- | $92 / Sq Ft |
Tax History Compared to Growth
Tax History
| Year | Tax Paid | Tax Assessment Tax Assessment Total Assessment is a certain percentage of the fair market value that is determined by local assessors to be the total taxable value of land and additions on the property. | Land | Improvement |
|---|---|---|---|---|
| 2025 | $7,012 | $743,800 | $191,200 | $552,600 |
| 2024 | $7,012 | $705,100 | $186,200 | $518,900 |
| 2023 | $6,693 | $643,200 | $172,900 | $470,300 |
| 2022 | $6,826 | $606,000 | $167,700 | $438,300 |
| 2021 | $6,703 | $550,600 | $152,500 | $398,100 |
| 2020 | $7,849 | $506,400 | $152,500 | $353,900 |
| 2019 | $7,445 | $480,300 | $147,000 | $333,300 |
| 2018 | $5,779 | $478,600 | $147,000 | $331,600 |
| 2017 | $5,908 | $480,500 | $147,000 | $333,500 |
| 2016 | $6,011 | $493,900 | $147,000 | $346,900 |
| 2015 | $5,703 | $486,400 | $144,600 | $341,800 |
| 2014 | $5,703 | $458,100 | $139,900 | $318,200 |
Agents Affiliated with this Home
-
R
Seller's Agent in 2018
Ruth Riggenbach
Redfin Corporation
-
Elizabeth Diehl

Buyer's Agent in 2018
Elizabeth Diehl
Samson Properties
(703) 201-4658
4 Total Sales
-
Scott Koval

Seller's Agent in 2012
Scott Koval
Samson Properties
(703) 625-3446
85 Total Sales
-
Kendell Walker
K
Buyer's Agent in 2012
Kendell Walker
Redfin Corporation
Map
Source: Bright MLS
MLS Number: 1005209209
APN: 7496-82-5467
- 12664 Crabtree Falls Dr
- 12673 Crabtree Falls Dr
- 12324 Malvern Way
- 8715 Chorley Way
- 12170 Emory Falls Ct
- 12205 Desoto Falls Ct
- 9244 Crestview Ridge Dr
- 9334 Crestview Ridge Dr
- 9318 Crestview Ridge Dr
- 9293 Crestview Ridge Dr
- 8637 Huddersfield Way
- 8411 Lanier Overlook Ct
- 9285 Crestview Ridge Dr
- 13015 Bourne Place
- 9348 Crestview Ridge Dr
- 9071 Raging Water Dr
- 8112 Devlin Rd
- 9381 Crestview Ridge Dr
- Picasso Plan at 55+ Lifestyle at The Crest at Linton Hall
- Monet Plan at 55+ Lifestyle at The Crest at Linton Hall
