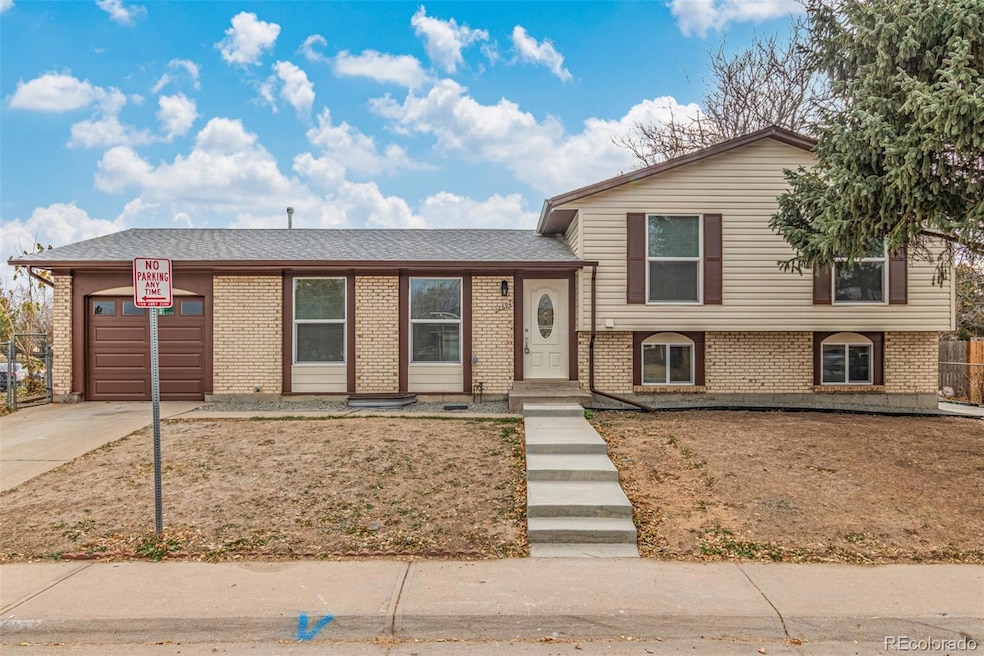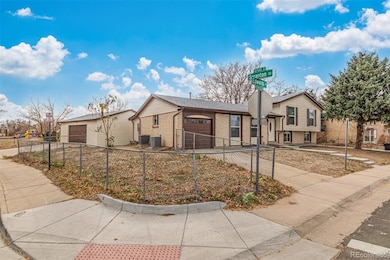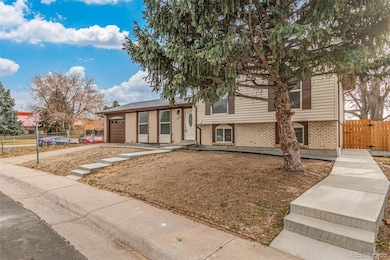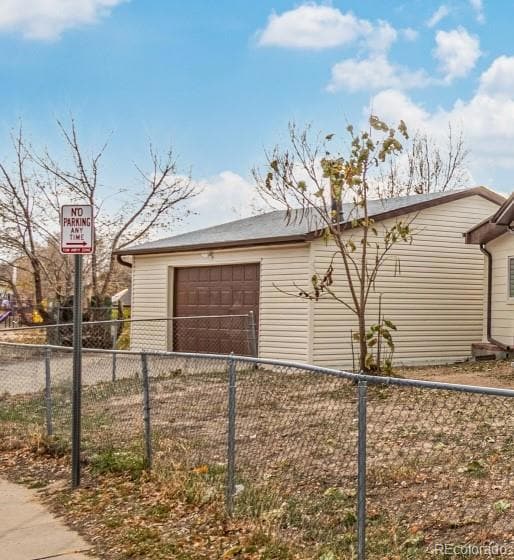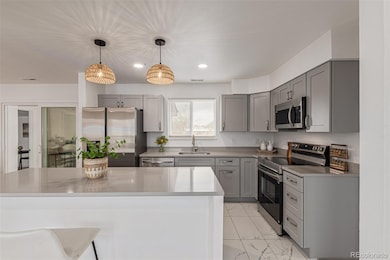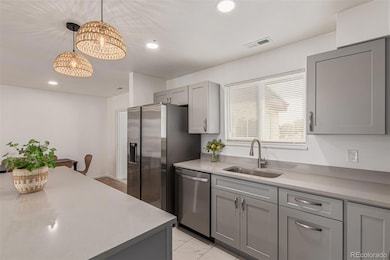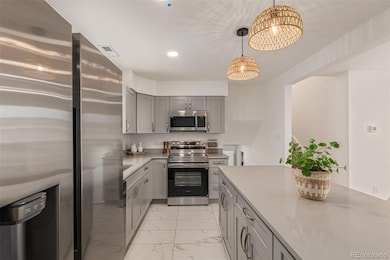12694 Edwards Place Denver, CO 80239
Montbello NeighborhoodEstimated payment $3,262/month
Highlights
- Primary Bedroom Suite
- Traditional Architecture
- Bonus Room
- Loyola Elementary School Rated A+
- Wood Flooring
- 4-minute walk to Elmendorf Park
About This Home
Beautifully updated 3-level home with rare multigenerational potential! This spacious 2,444 sq ft tri-level offers incredible versatility with 2 full kitchens, 2 living rooms, two laundry rooms, 6 bedrooms, 2 AC units, and 2 dining areas—perfect for multi-generational family, extended family, rental income, or a private guest retreat. The fully finished walkout basement features its own exterior entrance, creating a true separate living space. Enjoy peace and privacy with no neighbors behind the home and abundant natural light throughout. Recent upgrades include new kitchen cabinets, new appliances, new quartz countertops, new HVAC system, new flooring, new interior paint, renovated bathrooms, new windows, and doors, new gutters, and the list continues. Truly move-in ready. A standout feature is the oversized 4-car detached garage, with heat, sewer line access, and plumbing capabilities—ideal for hobbyists, car enthusiasts, or conversion into a workshop or studio. Conveniently located near two schools and close to local amenities, this property offers the space, function, and flexibility today’s buyers are looking for. A must-see opportunity.
Listing Agent
HomeSmart Brokerage Email: Magali.Fredrick@gmail.com,303-810-6761 License #100051777 Listed on: 11/21/2025

Home Details
Home Type
- Single Family
Est. Annual Taxes
- $1,751
Year Built
- Built in 1969 | Remodeled
Lot Details
- 9,583 Sq Ft Lot
- Partially Fenced Property
- Corner Lot
- Level Lot
- Private Yard
Parking
- 5 Car Attached Garage
- Heated Garage
- Exterior Access Door
Home Design
- Traditional Architecture
- Tri-Level Property
- Brick Exterior Construction
- Wood Siding
Interior Spaces
- Living Room
- Dining Room
- Bonus Room
- Sun or Florida Room
- Utility Room
Kitchen
- Eat-In Kitchen
- Oven
- Range
- Microwave
- Dishwasher
- Kitchen Island
- Quartz Countertops
Flooring
- Wood
- Carpet
- Laminate
- Tile
Bedrooms and Bathrooms
- Primary Bedroom Suite
Laundry
- Laundry Room
- Dryer
Finished Basement
- Walk-Out Basement
- Exterior Basement Entry
- Stubbed For A Bathroom
- 3 Bedrooms in Basement
Home Security
- Carbon Monoxide Detectors
- Fire and Smoke Detector
Eco-Friendly Details
- Smoke Free Home
Schools
- Amesse Elementary School
- Omar D. Blair Charter Middle School
- Montbello High School
Utilities
- Mini Split Air Conditioners
- Forced Air Heating System
Community Details
- No Home Owners Association
- Montbello Subdivision
Listing and Financial Details
- Exclusions: Staging and Personal Property
- Property held in a trust
- Assessor Parcel Number 1132-01-011
Map
Home Values in the Area
Average Home Value in this Area
Tax History
| Year | Tax Paid | Tax Assessment Tax Assessment Total Assessment is a certain percentage of the fair market value that is determined by local assessors to be the total taxable value of land and additions on the property. | Land | Improvement |
|---|---|---|---|---|
| 2024 | $1,751 | $28,810 | $2,220 | $26,590 |
| 2023 | $1,713 | $28,810 | $2,220 | $26,590 |
| 2022 | $1,405 | $24,620 | $4,890 | $19,730 |
| 2021 | $1,357 | $25,330 | $5,030 | $20,300 |
| 2020 | $1,205 | $23,390 | $5,040 | $18,350 |
| 2019 | $1,171 | $23,390 | $5,040 | $18,350 |
| 2018 | $878 | $18,550 | $4,440 | $14,110 |
| 2017 | $875 | $18,550 | $4,440 | $14,110 |
| 2016 | $551 | $13,520 | $3,502 | $10,018 |
| 2015 | $528 | $13,520 | $3,502 | $10,018 |
| 2014 | $383 | $9,210 | $1,990 | $7,220 |
Property History
| Date | Event | Price | List to Sale | Price per Sq Ft |
|---|---|---|---|---|
| 11/21/2025 11/21/25 | For Sale | $590,000 | -- | $241 / Sq Ft |
Purchase History
| Date | Type | Sale Price | Title Company |
|---|---|---|---|
| Special Warranty Deed | $389,900 | None Listed On Document | |
| Warranty Deed | $370,000 | None Listed On Document | |
| Special Warranty Deed | $320,000 | Land Title | |
| Quit Claim Deed | -- | None Listed On Document | |
| Interfamily Deed Transfer | -- | First American Heritage Titl |
Mortgage History
| Date | Status | Loan Amount | Loan Type |
|---|---|---|---|
| Open | $350,000 | Construction | |
| Previous Owner | $146,500 | New Conventional | |
| Previous Owner | $97,000 | No Value Available |
Source: REcolorado®
MLS Number: 3203646
APN: 1132-01-011
- 12381 E 54th Avenue Dr
- 10167 Scranton Ct
- 10165 Scranton Ct
- 10178 Scranton Ct
- 10198 Scranton Ct
- 10175 Scranton Ct
- 10176 Scranton Ct
- 5507 Revere St
- 12203 E 53rd Ave
- 5194 Titan Ct
- 12251 E Stoll Place
- 13192 Maxwell Place
- 4991 Upton Ct
- 13301 Randolph Place
- 12890 E 48th Ave
- 5393 Billings St
- 14040 E 54th Ave
- 5105 Chandler Way
- 5109 Columbus Way
- 5563 Blackhawk Way
- 12345 E 55th Ave
- 5542 Scranton St
- 5120 Worchester St
- 4911 Xanadu St
- 12175 Albrook Dr
- 13005 E Elk Place
- 13500 Albrook Dr
- 5174 Sable St
- 14422 E Elk Place
- 4525 Dillon St
- 14592 E 52nd Ave
- 4392 Deephaven Ct
- 9839 E 56th Place
- 5992 N Fulton St
- 4942 Fontana Ct
- 5591 Hannibal Ct
- 9345 E 56th Ave
- 5778 Boston St
- 15644 E 47th Dr
- 4692 N Beeler Ct
