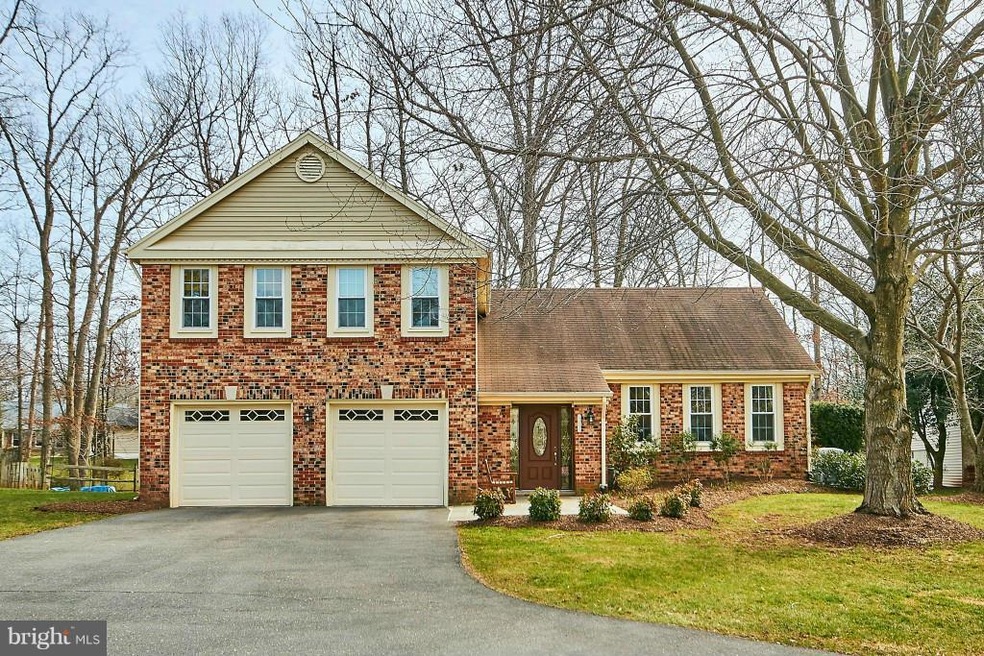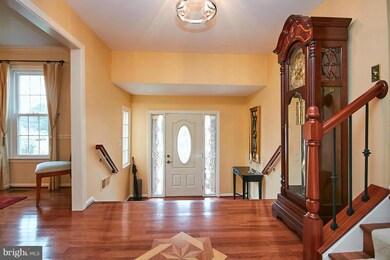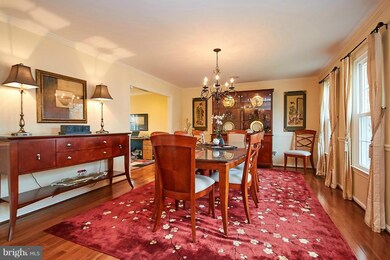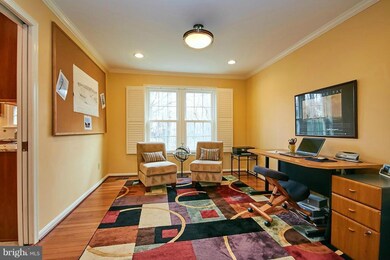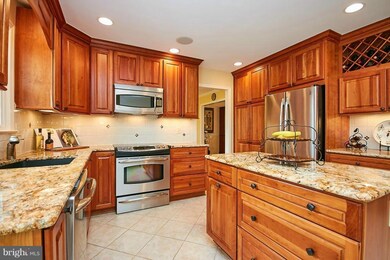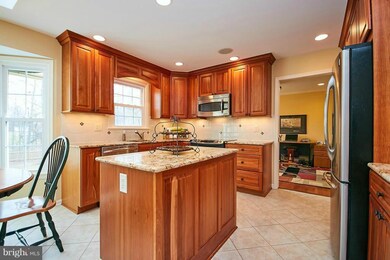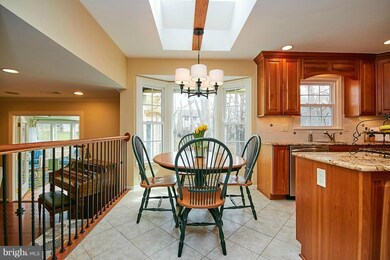
12695 Kettering Dr Herndon, VA 20171
Oak Hill NeighborhoodHighlights
- Transitional Architecture
- Wood Flooring
- 1 Fireplace
- Fox Mill Elementary School Rated A
- Whirlpool Bathtub
- Sun or Florida Room
About This Home
As of June 2025Beautifully remodeled home with TOP-OF-LINE finishes*Designer touches throughout*Fam Rm-stone FP surround w built ins*Sunroom looks out to Trex deck, parkland, fenced yard*Mstr-designer bath-steam shwr, air tub, radiant heat flrs*Princess suite w atch bath*ALL BATHS GORGEOUS*Finished rec rm in bsmt*SONOS sound thruout*Generator*See video/photos, too much to mention here*ONE OF BEST HOMES!
Last Agent to Sell the Property
Randi Halavazis
Long & Foster Real Estate, Inc. Listed on: 03/10/2016

Home Details
Home Type
- Single Family
Est. Annual Taxes
- $6,359
Year Built
- Built in 1981
Lot Details
- 0.26 Acre Lot
- Property is in very good condition
- Property is zoned 121
HOA Fees
- $13 Monthly HOA Fees
Parking
- 2 Car Attached Garage
- Front Facing Garage
- Garage Door Opener
- Driveway
Home Design
- Transitional Architecture
- Brick Exterior Construction
- Asphalt Roof
Interior Spaces
- Property has 3 Levels
- Built-In Features
- Chair Railings
- Crown Molding
- 1 Fireplace
- Screen For Fireplace
- Window Treatments
- Entrance Foyer
- Family Room Off Kitchen
- Living Room
- Dining Room
- Game Room
- Sun or Florida Room
- Wood Flooring
- Home Security System
Kitchen
- Breakfast Area or Nook
- Electric Oven or Range
- Microwave
- Ice Maker
- Dishwasher
- Upgraded Countertops
- Disposal
Bedrooms and Bathrooms
- 4 Bedrooms
- En-Suite Primary Bedroom
- En-Suite Bathroom
- 3.5 Bathrooms
- Whirlpool Bathtub
Laundry
- Laundry Room
- Dryer
- Washer
Finished Basement
- Sump Pump
- Basement Windows
Eco-Friendly Details
- Air Cleaner
Schools
- Fox Mill Elementary School
- Carson Middle School
- South Lakes High School
Utilities
- Humidifier
- Zoned Heating
- Heat Pump System
- Radiant Heating System
- Wall Furnace
- Vented Exhaust Fan
- Programmable Thermostat
- Electric Water Heater
- Fiber Optics Available
- Cable TV Available
Listing and Financial Details
- Home warranty included in the sale of the property
- Tax Lot 123
- Assessor Parcel Number 25-4-8- -123
Community Details
Overview
- Association fees include management, insurance
- Built by COSTAIN
- Fox Mill Estates Community
- Fox Mill Estates Subdivision
- The community has rules related to alterations or architectural changes, covenants
Amenities
- Common Area
Recreation
- Tennis Courts
- Soccer Field
- Community Playground
- Pool Membership Available
- Jogging Path
Ownership History
Purchase Details
Home Financials for this Owner
Home Financials are based on the most recent Mortgage that was taken out on this home.Purchase Details
Home Financials for this Owner
Home Financials are based on the most recent Mortgage that was taken out on this home.Purchase Details
Home Financials for this Owner
Home Financials are based on the most recent Mortgage that was taken out on this home.Similar Homes in Herndon, VA
Home Values in the Area
Average Home Value in this Area
Purchase History
| Date | Type | Sale Price | Title Company |
|---|---|---|---|
| Deed | $1,080,000 | Stewart Title Guaranty Company | |
| Warranty Deed | $650,000 | None Available | |
| Deed | $583,700 | -- |
Mortgage History
| Date | Status | Loan Amount | Loan Type |
|---|---|---|---|
| Open | $864,000 | New Conventional | |
| Previous Owner | $150,000 | New Conventional | |
| Previous Owner | $280,000 | New Conventional |
Property History
| Date | Event | Price | Change | Sq Ft Price |
|---|---|---|---|---|
| 06/27/2025 06/27/25 | Sold | $1,080,000 | +9.1% | $340 / Sq Ft |
| 06/02/2025 06/02/25 | Pending | -- | -- | -- |
| 05/30/2025 05/30/25 | For Sale | $989,999 | +52.3% | $312 / Sq Ft |
| 04/15/2016 04/15/16 | Sold | $650,000 | 0.0% | $205 / Sq Ft |
| 03/15/2016 03/15/16 | Pending | -- | -- | -- |
| 03/15/2016 03/15/16 | Off Market | $650,000 | -- | -- |
| 03/10/2016 03/10/16 | For Sale | $645,000 | -- | $203 / Sq Ft |
Tax History Compared to Growth
Tax History
| Year | Tax Paid | Tax Assessment Tax Assessment Total Assessment is a certain percentage of the fair market value that is determined by local assessors to be the total taxable value of land and additions on the property. | Land | Improvement |
|---|---|---|---|---|
| 2024 | $9,821 | $847,700 | $266,000 | $581,700 |
| 2023 | $9,118 | $807,940 | $266,000 | $541,940 |
| 2022 | $8,886 | $777,100 | $256,000 | $521,100 |
| 2021 | $8,387 | $714,730 | $241,000 | $473,730 |
| 2020 | $7,974 | $673,740 | $231,000 | $442,740 |
| 2019 | $7,488 | $632,660 | $211,000 | $421,660 |
| 2018 | $7,310 | $617,660 | $196,000 | $421,660 |
| 2017 | $7,171 | $617,660 | $196,000 | $421,660 |
| 2016 | $6,601 | $569,770 | $196,000 | $373,770 |
| 2015 | $6,359 | $569,770 | $196,000 | $373,770 |
| 2014 | $5,905 | $530,320 | $181,000 | $349,320 |
Agents Affiliated with this Home
-
K
Seller's Agent in 2025
Kathrin Donovan
Keller Williams Realty
-
S
Buyer's Agent in 2025
Sunita Lal
Century 21 Redwood Realty
-
R
Seller's Agent in 2016
Randi Halavazis
Long & Foster
-
L
Buyer's Agent in 2016
Linda Thompson
BHHS PenFed (actual)
Map
Source: Bright MLS
MLS Number: 1001903077
APN: 0254-08-0123
- 12793 Bradwell Rd
- 12704 Bradwell Rd
- 12527 Chasbarb Terrace
- 2501 Freetown Dr
- 2883 Franklin Oaks Dr
- 12801 Owlsley Way
- 2632 New Banner Ln
- 12106 Quorn Ln
- 12134 Stirrup Rd
- 12399 Brown Fox Way
- 2456 Keele Dr
- 13017 New Parkland Dr
- 2780 Melchester Dr
- 12109 Stirrup Rd
- 12691 Fox Woods Dr
- 2411 Rosedown Dr
- 13036 Monterey Estates Dr
- 13019 Bankfoot Ct
- 2334 Freetown Ct Unit 2/22C
- 3053 Ashburton Ave
