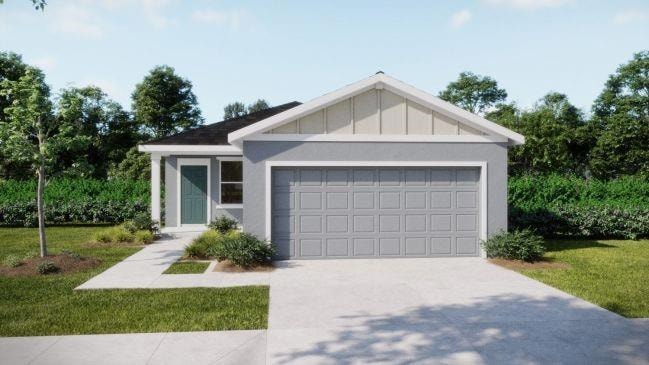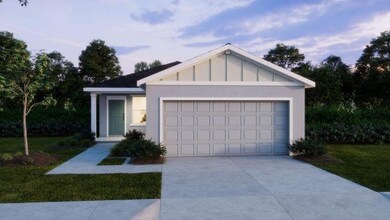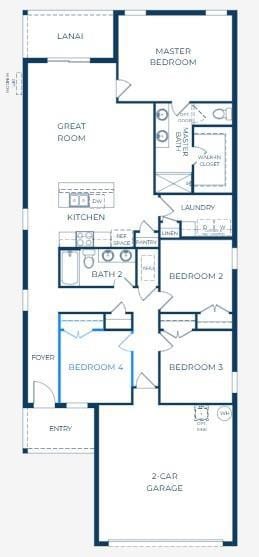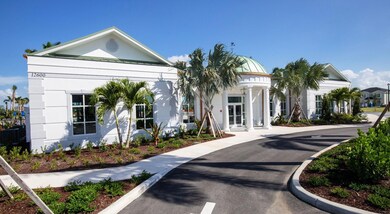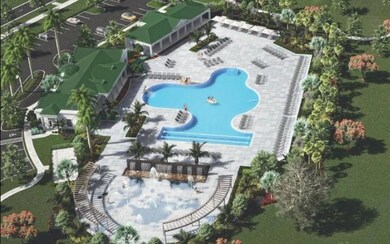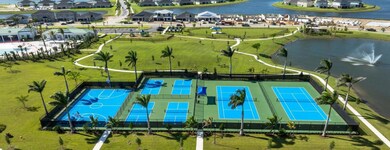12695 SW Orvieto Way Port Saint Lucie, FL 34987
Verano NeighborhoodEstimated payment $2,275/month
Highlights
- Under Construction
- Breakfast Area or Nook
- Walk-In Closet
- Great Room
- 2 Car Attached Garage
- Patio
About This Home
Under Construction. Your Dream Home Awaits! This stunning residence offers a perfect blend of modern elegance and everyday functionality, with high-end upgrades throughout. The Ventura in the sought-after Central Park Community of Port St. Lucie—a beautifully designed home where modern elegance meets premium functionality.
This thoughtfully crafted split floor plan offers privacy and comfort for every member of the household. Enter through the inviting foyer, where a private wing features three spacious secondary bedrooms and a full bath—ideal for family or guests.
At the heart of the home, the open-concept kitchen and great room create the perfect gathering space.
Home Details
Home Type
- Single Family
Est. Annual Taxes
- $578
Year Built
- Built in 2025 | Under Construction
Lot Details
- 5,358 Sq Ft Lot
- South Facing Home
- Property is zoned PLANNED UN
HOA Fees
- $30 Monthly HOA Fees
Parking
- 2 Car Attached Garage
- Garage Door Opener
- Driveway
Home Design
- Shingle Roof
- Composition Roof
Interior Spaces
- 1,562 Sq Ft Home
- 1-Story Property
- Entrance Foyer
- Great Room
- Utility Room
- Ceramic Tile Flooring
- Fire and Smoke Detector
Kitchen
- Breakfast Area or Nook
- Eat-In Kitchen
- Electric Range
- Microwave
- Dishwasher
- Kitchen Island
- Disposal
Bedrooms and Bathrooms
- 4 Main Level Bedrooms
- Split Bedroom Floorplan
- Walk-In Closet
- 3 Full Bathrooms
- Dual Sinks
Laundry
- Laundry Room
- Washer and Dryer Hookup
Outdoor Features
- Patio
Utilities
- Central Heating and Cooling System
- Electric Water Heater
Community Details
- Built by Maronda Homes
- Verano South Pud 1 Pod Subdivision, Ventura B Floorplan
Listing and Financial Details
- Assessor Parcel Number 3332-800-0322-000-8
Map
Home Values in the Area
Average Home Value in this Area
Tax History
| Year | Tax Paid | Tax Assessment Tax Assessment Total Assessment is a certain percentage of the fair market value that is determined by local assessors to be the total taxable value of land and additions on the property. | Land | Improvement |
|---|---|---|---|---|
| 2024 | -- | $48,800 | $48,800 | -- |
| 2023 | -- | $7,700 | $7,700 | -- |
Property History
| Date | Event | Price | Change | Sq Ft Price |
|---|---|---|---|---|
| 08/22/2025 08/22/25 | Price Changed | $415,900 | +0.5% | $266 / Sq Ft |
| 08/09/2025 08/09/25 | Price Changed | $413,900 | -1.2% | $265 / Sq Ft |
| 08/01/2025 08/01/25 | Price Changed | $418,900 | -1.4% | $268 / Sq Ft |
| 06/20/2025 06/20/25 | Price Changed | $424,900 | -4.7% | $272 / Sq Ft |
| 05/16/2025 05/16/25 | Price Changed | $445,900 | -0.9% | $285 / Sq Ft |
| 05/06/2025 05/06/25 | Price Changed | $449,900 | +6.6% | $288 / Sq Ft |
| 04/22/2025 04/22/25 | For Sale | $421,900 | -- | $270 / Sq Ft |
Purchase History
| Date | Type | Sale Price | Title Company |
|---|---|---|---|
| Special Warranty Deed | $400,100 | Steel City Title | |
| Special Warranty Deed | $400,100 | Steel City Title | |
| Special Warranty Deed | $1,980,000 | None Listed On Document |
Source: BeachesMLS (Greater Fort Lauderdale)
MLS Number: F10499688
APN: 3332-800-0322-000-8
- 12490 SW Forli Way
- 12713 SW Orvieto Way
- 9350 Serapis Way
- Carlisle Plan at Central Park
- Springfield Plan at Central Park
- Vista Plan at Central Park
- Melbourne Plan at Central Park
- Lexington Plan at Central Park
- Carrington Plan at Central Park
- Glendale Plan at Central Park
- Memphis Plan at Central Park
- Ashton Plan at Central Park
- Miramar Plan at Central Park
- Avalon Plan at Central Park
- Columbus Plan at Central Park
- The Ventura Plan at Central Park
- Drexel Plan at Central Park
- Lancaster Plan at Central Park
- 12610 SW Forli Way
- 12610 Forli Way
- 12682 SW Orvieto Way
- 12304 SW Forli Way
- 12938 SW Forli Way
- 13138 SW Valletta Way
- 13138 SW Valletta Way Unit 32-185
- 13138 SW Valletta Way Unit 1-007
- 13138 SW Valletta Way Unit 32-190
- 9509 SW Libertas Way
- 12440 Rimini Way
- 9019 SW Terzi Way
- 12251 Nettuno Way
- 12380 Rimini Way
- 12140 Rimini Way
- 9225 SW Pepoli Way
- 9177 SW Pepoli Way
- 12500 SW Roma Way
- 11590 SW Roma Way
- 9084 SW Arco Way
- 11460 SW Pietra Way Unit 11460
- 11356 SW Pietra Way
