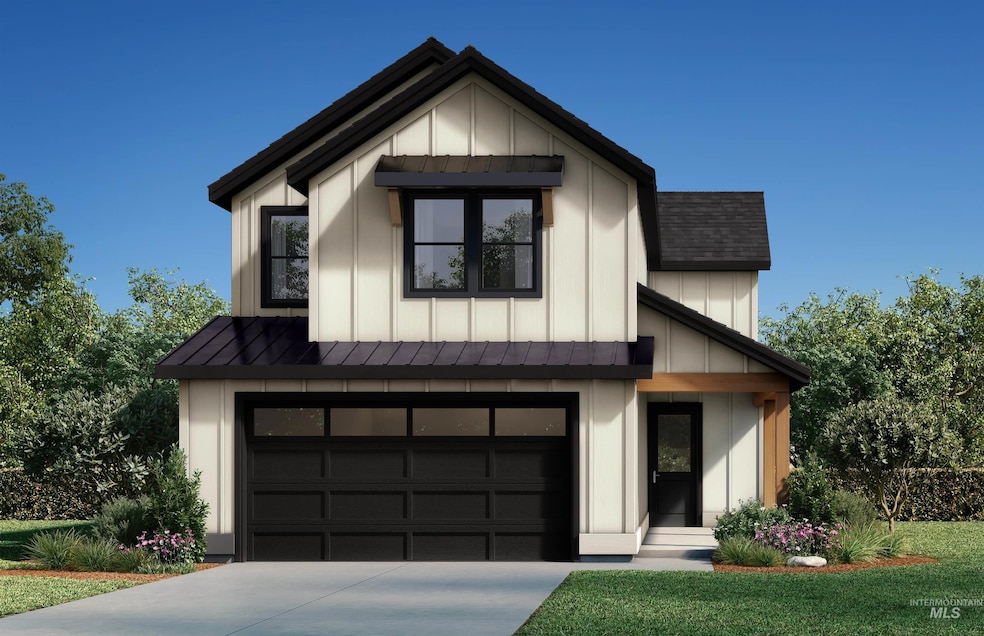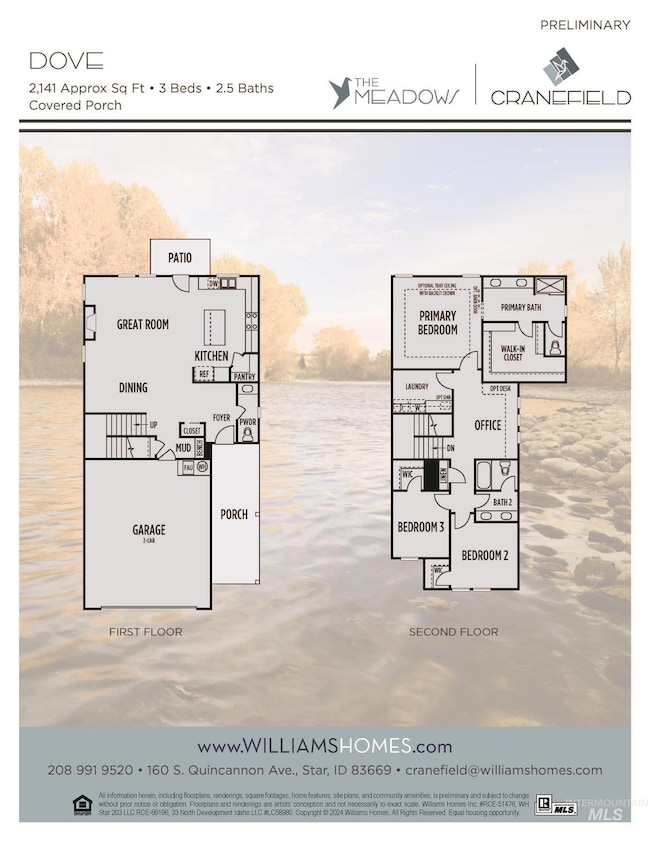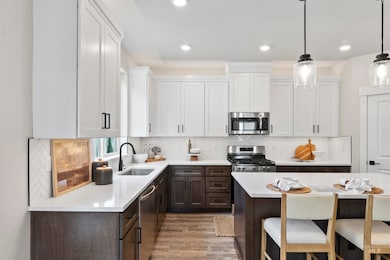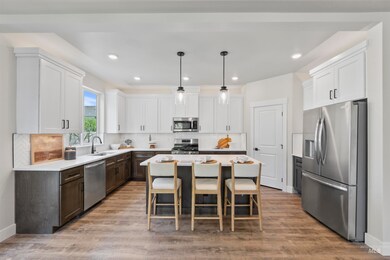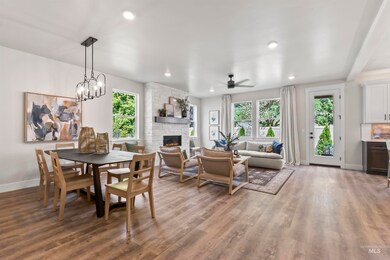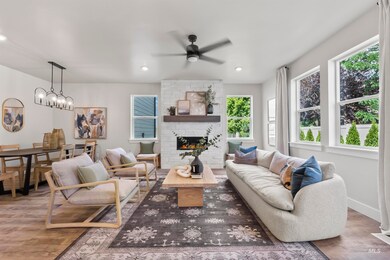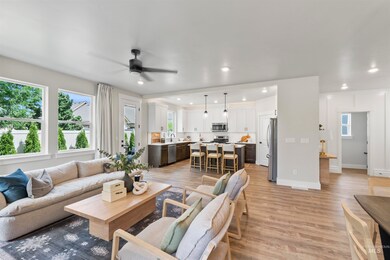Estimated payment $3,352/month
Highlights
- New Construction
- Quartz Countertops
- 2 Car Attached Garage
- Star Middle School Rated A-
- Community Pool
- Laundry Room
About This Home
The Dove, located in The Meadows Collection of Cranefield by Williams Homes, offers approximately 2,141 square feet of thoughtfully designed living space. This two-story residence features 3 bedrooms and 2.5 bathrooms. The first floor welcomes you with a functional and stylish layout. The kitchen, dining, and living areas flow seamlessly, creating an ideal space for entertaining and gathering. The mud bench provides a practical entry point from the 2-car garage, keeping your home organized and clutter-free. The split second floor is dedicated to comfort and convenience, housing all 3 spacious bedrooms . The primary suite offers a private retreat, with a gorgeous bathroom and spacious walk-in closet. The loft offers space for work or study, and the conveniently located laundry room adds to the ease of daily living. Community amenities include: pond access, walking trails, pickleball court, and community pool. Please ask about our Seller concession for rate buy down or closing costs with our preferred lender! Photos are similar. Models + Open House Daily 10am – 5pm.
Listing Agent
33 North Development Idaho LLC Brokerage Phone: 208-207-9869 Listed on: 07/15/2025
Home Details
Home Type
- Single Family
Year Built
- Built in 2025 | New Construction
Lot Details
- 8,799 Sq Ft Lot
HOA Fees
- $50 Monthly HOA Fees
Parking
- 2 Car Attached Garage
Home Design
- Frame Construction
- Composition Roof
- HardiePlank Type
Interior Spaces
- 2,141 Sq Ft Home
- 2-Story Property
- Carpet
- Crawl Space
Kitchen
- Microwave
- Dishwasher
- Quartz Countertops
- Disposal
Bedrooms and Bathrooms
- 3 Bedrooms
- 3 Bathrooms
Laundry
- Laundry Room
- Gas Dryer Hookup
Schools
- Star Elementary And Middle School
- Owyhee High School
Utilities
- Forced Air Heating and Cooling System
- Gas Water Heater
Listing and Financial Details
- Assessor Parcel Number R1601241220
Community Details
Overview
- Built by Williams Homes, Inc.
Recreation
- Community Pool
Map
Home Values in the Area
Average Home Value in this Area
Property History
| Date | Event | Price | List to Sale | Price per Sq Ft | Prior Sale |
|---|---|---|---|---|---|
| 12/04/2025 12/04/25 | Sold | -- | -- | -- | View Prior Sale |
| 12/01/2025 12/01/25 | Off Market | -- | -- | -- | |
| 11/10/2025 11/10/25 | For Sale | $530,000 | -- | $248 / Sq Ft |
Source: Intermountain MLS
MLS Number: 98954745
APN: R1601241220
- 12759 W Hadfield Dr
- 12785 W Hadfield Dr
- 12681 W Rosetta Dr
- 12667 W Rosetta Dr
- 252 S Turner Ave
- 12659 W Rosetta Dr
- 245 S Turner Ave
- 233 S Turner Ave
- 221 S Turner Ave
- 124 S Koyukuk Ln
- 152 S Koyukuk Ln
- 207 S Pecknold Ln
- 160 S Koyukuk Ave
- 170 S Koyukuk Ave
- 144 S Koyukuk Ave
- 132 S Koyukuk Ave
- 12555 W Callisto Ln
- 12547 W Callisto Ln
- 12539 W Callisto Ln
- 12531 W Callisto Ln
