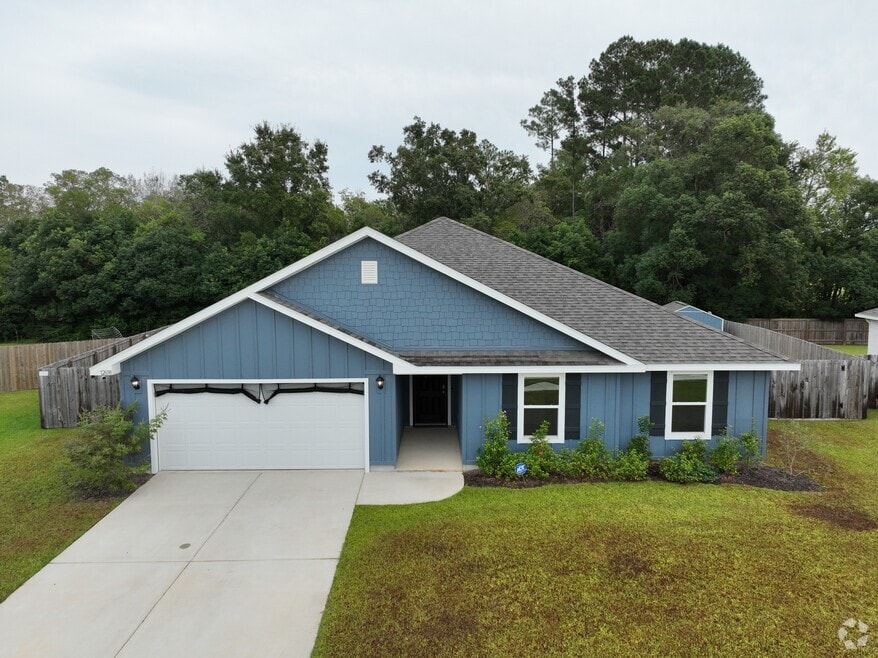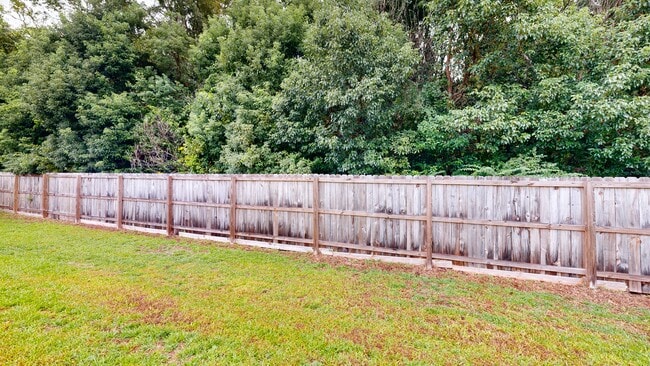
12698 Mikado Cir Elberta, AL 36530
Estimated payment $2,071/month
Highlights
- Craftsman Architecture
- Combination Kitchen and Living
- Attached Garage
- Elberta Elementary School Rated A-
- Front Porch
- Soaking Tub
About This Home
Nestled in a quiet cul-de-sac in Pheasant Run Subdivision, this inviting four-bedroom, two-bath home offers a bright, open layout designed for everyday comfort and entertaining. Offering $5,000. in Concessions to buyer! The spacious floor plan features luxury vinyl floorin g throughout, custom window shades, and SMART HOME TECHNOLOGY for modern convenience. A charming mud/sitting area, thoughtfully built for functionality, provides an extra touch of warmth and practicality near the entryway.The kitchen flows seamlessly into the living area and highlights a large island, garbage disposal, and stainless steel appliances including a dishwasher, over-the-range microwave, and smooth-top electric range.The private primary suite serves as a relaxing retreat with a walk-in shower, soaking tub, dual vanities, and an oversized walk-in closet.Outdoors, you’ll find a large, private backyard with a newly installed privacy fence, custom storage shed, and a covered rear porch — perfect for quiet mornings or evenings.Additional features include attic flooring for extra storage, 10-Year LED lighting, energy-efficient LOW-E double-pane vinyl-clad windows, two outdoor security cameras, a double-car garage with two openers, 25-Year shingles, and fabric hurricane protection shields for windows and doors. This home is Gold FORTIFIED certified (buyer to verify possible insurance savings) and remains under the builder’s warranty for added peace of mind. Smart Home Technology includes a control panel, smart doorbell, smart lock, thermostat, and two smart light switches, all operable through one convenient app. A termite contract with Wayne’s Pest Control is also in place.Conveniently located on the outskirts of Foley near the Beach Express, this home provides quick access to shopping, dining, and the Gulf Coast’s beautiful beaches. Buyer to verify all information during due diligence.
Listing Agent
Bellator RE LLC Orange Beach Brokerage Phone: 251-550-0250 Listed on: 09/11/2025

Home Details
Home Type
- Single Family
Est. Annual Taxes
- $406
Year Built
- Built in 2024
Lot Details
- 0.36 Acre Lot
- Lot Dimensions are 75 x 125
- West Facing Home
- Fenced
HOA Fees
- $46 Monthly HOA Fees
Parking
- Attached Garage
Home Design
- Craftsman Architecture
- Slab Foundation
- Composition Roof
- Concrete Fiber Board Siding
Interior Spaces
- 2,047 Sq Ft Home
- 1-Story Property
- Ceiling Fan
- Window Treatments
- Combination Kitchen and Living
- Property Views
Kitchen
- Electric Range
- Microwave
- Dishwasher
- Disposal
Bedrooms and Bathrooms
- 4 Bedrooms
- Split Bedroom Floorplan
- En-Suite Bathroom
- Walk-In Closet
- 2 Full Bathrooms
- Dual Vanity Sinks in Primary Bathroom
- Private Water Closet
- Soaking Tub
- Separate Shower
Home Security
- Fire and Smoke Detector
- Termite Clearance
Outdoor Features
- Front Porch
Schools
- Elberta Elementary School
- Elberta Middle School
- Elberta High School
Utilities
- Central Air
- No Heating
Community Details
- Association fees include management, common area insurance, ground maintenance
Listing and Financial Details
- Legal Lot and Block 31 / 31
- Assessor Parcel Number 5309300000020.174
3D Interior and Exterior Tours
Floorplan
Map
Home Values in the Area
Average Home Value in this Area
Property History
| Date | Event | Price | List to Sale | Price per Sq Ft | Prior Sale |
|---|---|---|---|---|---|
| 12/10/2025 12/10/25 | For Rent | $2,700 | 0.0% | -- | |
| 11/10/2025 11/10/25 | Price Changed | $378,750 | -2.6% | $185 / Sq Ft | |
| 09/11/2025 09/11/25 | For Sale | $388,750 | +18.6% | $190 / Sq Ft | |
| 03/22/2024 03/22/24 | Sold | $327,800 | -2.2% | $160 / Sq Ft | View Prior Sale |
| 02/29/2024 02/29/24 | Pending | -- | -- | -- | |
| 01/09/2024 01/09/24 | Price Changed | $335,300 | +2.1% | $164 / Sq Ft | |
| 01/09/2024 01/09/24 | For Sale | $328,300 | -- | $160 / Sq Ft |
About the Listing Agent
Theresa's Other Listings
Source: Baldwin REALTORS®
MLS Number: 385069
- 24216 Ringneck Loop
- 24171 Ringneck Loop
- Kai Plan at Sandy Oaks
- Opal Plan at Sandy Oaks
- Sandpiper Plan at Sandy Oaks
- Dune Plan at Sandy Oaks
- Jules Plan at Sandy Oaks
- 24421 U S 98
- 24421 Us Highway 98
- 12922 Gondala St
- 12918 Flanagan St
- 12932 Gondala St
- 12943 Gondala St
- 24025 Peppermint St
- 23912 Peppermint St
- 23995 Peppermint St
- 23981 Peppermint St
- 23906 Peppermint St
- 23951 Peppermint St
- 24715 Olive St
- 24944 School St
- 500 S Greentree Ln
- 501 S Greentree Ln
- 9380 Seabright Ave
- 1322 Allier Cir
- 1802 Cashew Cir
- 679 E Michigan Ave
- 25873 Rambo Ln
- 701 S Juniper St
- 22595 Respite Ln
- 22420 Aleutian Ave
- 1205 Sweet Laurel St
- 22383 Respite Ln
- 22323 Early Dawn Cir
- 2651 S Juniper St Unit 604
- 2651 S Juniper St Unit 200
- 2651 S Juniper St Unit 1603
- 9815 James Rd
- 21937 Aleutian Ave
- 8676 Summer Bay Ln





