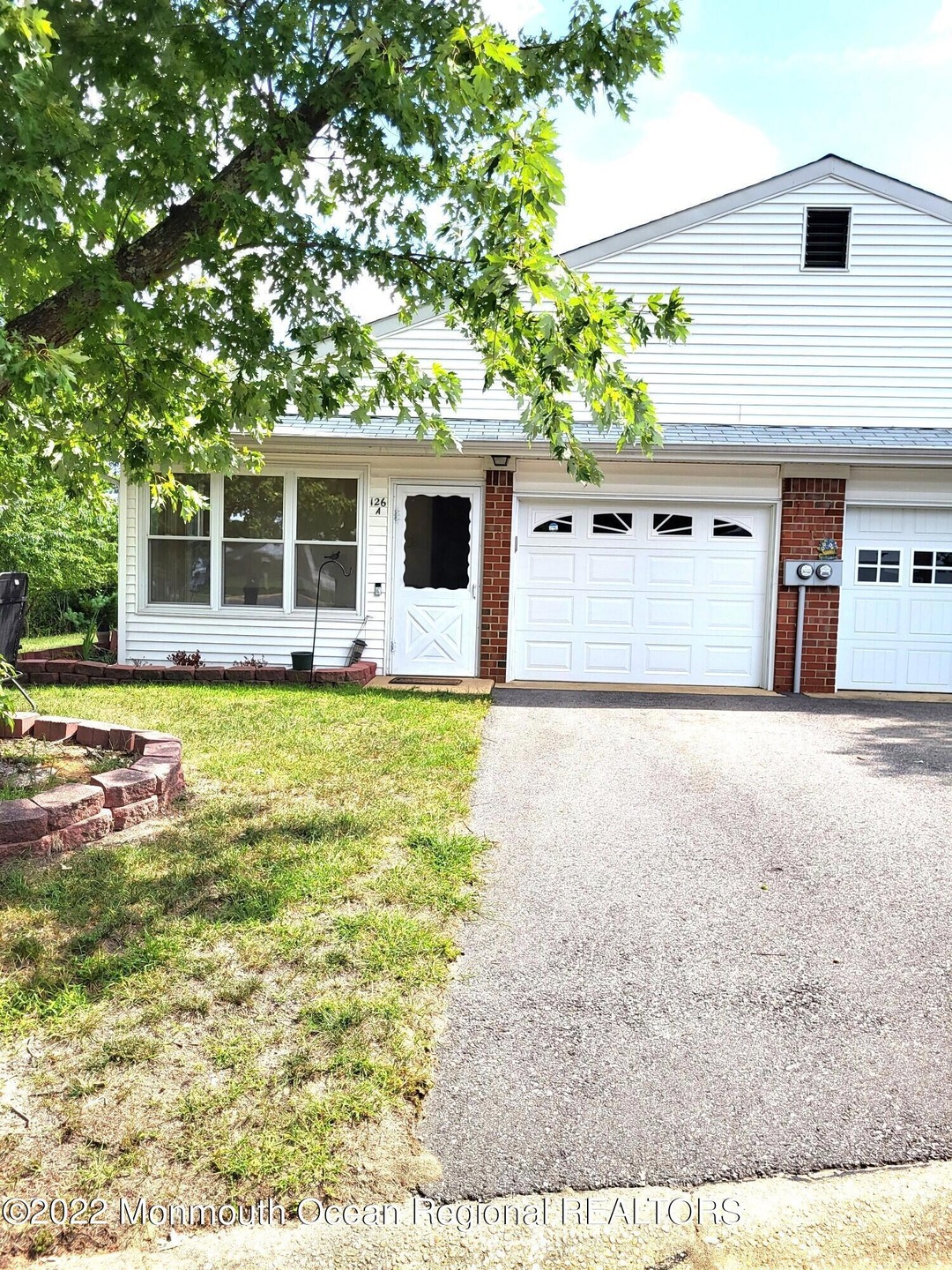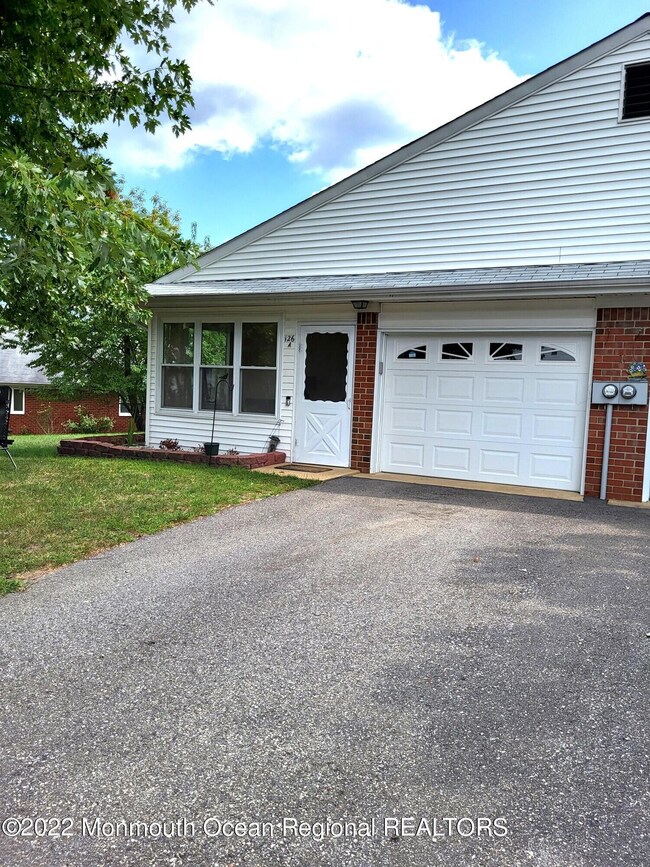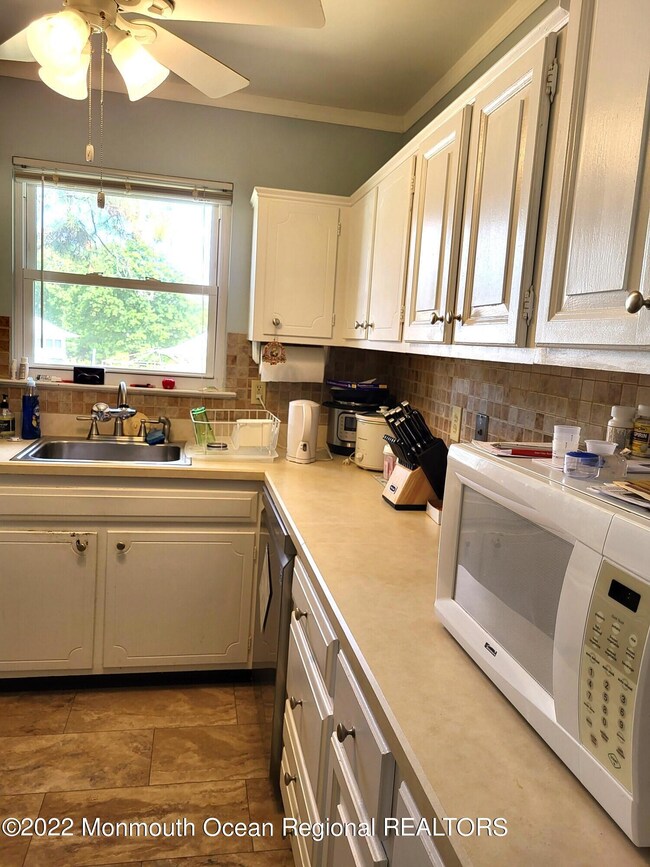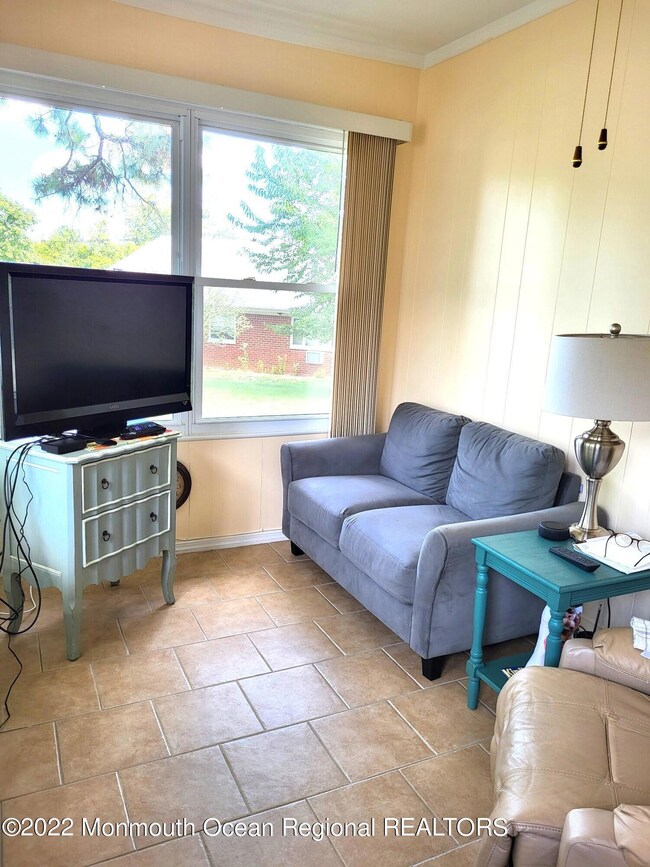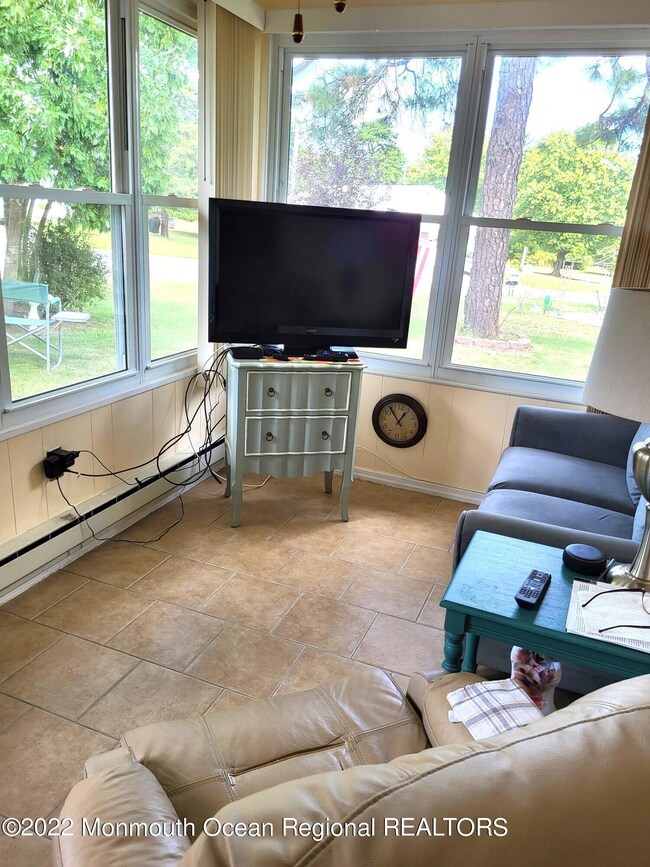
126A Tulip Ct Whiting, NJ 08759
Manchester Township NeighborhoodHighlights
- Golf Course Community
- Senior Community
- Wood Flooring
- Fitness Center
- Clubhouse
- Sun or Florida Room
About This Home
As of October 2022Located on a Cul-de-sac, this well maintained 1 bedroom ranch has Wood Floors throughout. Laminate floors in Kitchen & Bathrooms. Home features a welcoming sunroom, a galley kitchen with newer refrigerator and dishwasher, includes stove and microwave along with water purifier on kitchen faucet. Dining room has sliders to a nice porch. Living room features a beautiful ceiling fan/light. There is a large bedroom with two double closets. The main bathroom features a walk-in shower with bench and a dressing room leading into the bathroom with a large closet and large vanity for storage. The Laundry room houses the water heater and a full bathroom including a stall shower. There is a large 1 car garage with an upright freezer. Come See For Yourself!
Last Agent to Sell the Property
Lauretta Korejko
Weichert Realtors-Forked River License #0682170 Listed on: 09/21/2022

Last Buyer's Agent
Lauretta Korejko
Weichert Realtors-Manahawkin
Property Details
Home Type
- Co-Op
HOA Fees
- $335 Monthly HOA Fees
Parking
- 1 Car Direct Access Garage
- Garage Door Opener
- Driveway
Home Design
- Side-by-Side
- Slab Foundation
- Shingle Roof
- Vinyl Siding
Interior Spaces
- 1,000 Sq Ft Home
- 1-Story Property
- Crown Molding
- Ceiling Fan
- Light Fixtures
- Thermal Windows
- Window Treatments
- Sliding Doors
- Living Room
- Dining Room
- Sun or Florida Room
- Storm Doors
Kitchen
- Electric Cooktop
- Stove
- Range Hood
- Microwave
- Freezer
- Dishwasher
Flooring
- Wood
- Laminate
Bedrooms and Bathrooms
- 1 Bedroom
- 2 Full Bathrooms
- Bidet
- Primary Bathroom includes a Walk-In Shower
Laundry
- Laundry Room
- Dryer
- Washer
Attic
- Attic Fan
- Pull Down Stairs to Attic
Accessible Home Design
- Roll-in Shower
- Handicap Shower
Schools
- Manchester Twp Middle School
- Manchester Twnshp High School
Utilities
- Air Conditioning
- Multiple cooling system units
- Baseboard Heating
- Electric Water Heater
Additional Features
- Porch
- Cul-De-Sac
Community Details
Overview
- Senior Community
- Front Yard Maintenance
- Association fees include trash, common area, exterior maint, golf course, lawn maintenance, mgmt fees, property taxes, rec facility, snow removal
- Crestwood 1 Subdivision, Oakwood 1 Floorplan
- On-Site Maintenance
Amenities
- Common Area
- Clubhouse
- Community Center
- Recreation Room
Recreation
- Golf Course Community
- Bocce Ball Court
- Shuffleboard Court
- Fitness Center
- Snow Removal
Pet Policy
- Dogs and Cats Allowed
Security
- Resident Manager or Management On Site
Similar Homes in the area
Home Values in the Area
Average Home Value in this Area
Property History
| Date | Event | Price | Change | Sq Ft Price |
|---|---|---|---|---|
| 10/25/2022 10/25/22 | Sold | $85,900 | 0.0% | $86 / Sq Ft |
| 09/26/2022 09/26/22 | Pending | -- | -- | -- |
| 09/21/2022 09/21/22 | For Sale | $85,900 | +56.5% | $86 / Sq Ft |
| 08/06/2020 08/06/20 | Sold | $54,900 | 0.0% | -- |
| 07/07/2020 07/07/20 | Pending | -- | -- | -- |
| 06/20/2020 06/20/20 | For Sale | $54,900 | -- | -- |
Tax History Compared to Growth
Agents Affiliated with this Home
-
L
Seller's Agent in 2022
Lauretta Korejko
Weichert Realtors-Forked River
-
V
Seller's Agent in 2020
Valarie Columbia
Weichert Realtors-Old Bridge
(917) 715-8450
3 in this area
11 Total Sales
Map
Source: MOREMLS (Monmouth Ocean Regional REALTORS®)
MLS Number: 22229864
- 153 B Rosewood Dr
- 23 Snowberry Ln Unit A
- 119 Morning Glory La
- 119 Morning Glory Ln
- 73B Bellhaven Ct
- 105 Morning Glory Ln
- 10 Snowberry Ln
- 32 Crestwood Pkwy Unit C
- 29 Morning Glory Ln
- 4 Snowberry Ln Unit D
- 28 Morning Glory Ln
- 32 Morning Glory Ln
- 16 Crocus Ln Unit B
- 30 Brooks Ct Unit B
- 31 Brooks Ct Unit D
- 518 Petunia Ln N
- 19 Crocus Ln Unit A
- 410 Highland Dr Unit A
- 415 Highland Dr Unit A
- 538 Petunia Ln N
