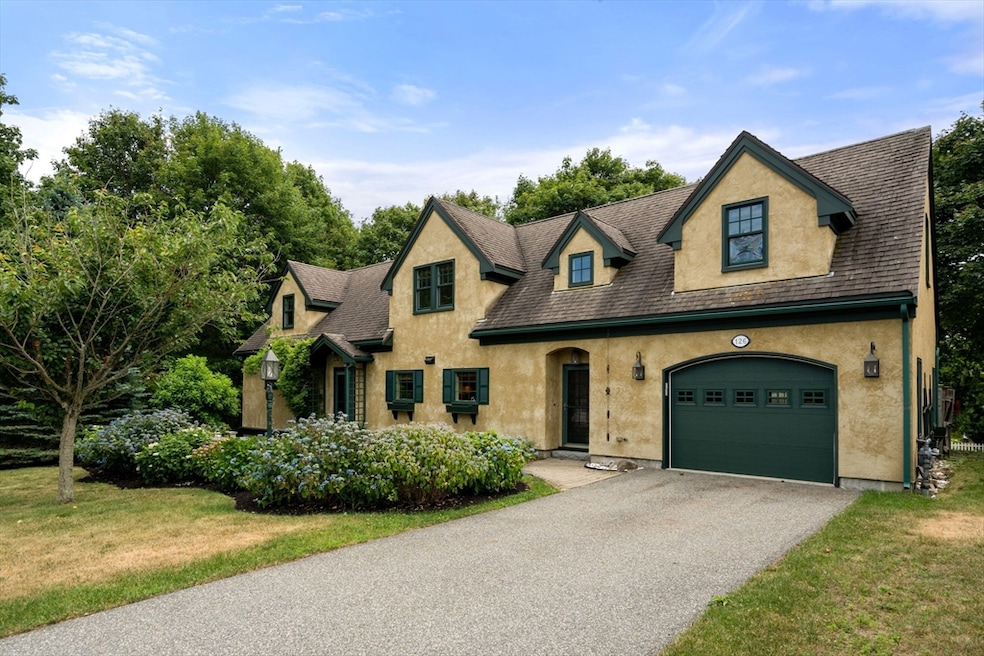126R Mount Pleasant Ave Gloucester, MA 01930
East Gloucester NeighborhoodEstimated payment $7,732/month
Highlights
- Marina
- Medical Services
- Cape Cod Architecture
- Golf Course Community
- Custom Closet System
- Landscaped Professionally
About This Home
Exceptional East Gloucester setting for this immaculate English Country home. This enchanting seaside retreat is sited on a private way, yet is close to everything. Step inside to discover a comfortable floor plan. The beautifully designed kitchen features stainless steel appliances, granite counters and custom cabinetry. The open concept living room/dining room boasts hearty oak floors, gas fireplace and sliders that lead to the ample terrace and yard. The first floor primary suite has large walk-in closet and oversized bath. A charming library/home office, half bath and large laundry room complete this level. Upstairs finds three additional bedrooms, sitting room and shared full bath. The landscaped grounds boast a tapestry of sublime seaside gardens. This distinctive home is moments away from the excitement of Rocky Neck, world-class theater at Gloucester Stage, Bass Rocks Golf Club, beaches, marinas, and downtown with award-winning restaurants, galleries, boutiques and museums.
Home Details
Home Type
- Single Family
Est. Annual Taxes
- $9,990
Year Built
- Built in 2007
Lot Details
- 10,022 Sq Ft Lot
- Near Conservation Area
- Fenced Yard
- Landscaped Professionally
- Garden
- Property is zoned R-10
Parking
- 1 Car Attached Garage
- Parking Storage or Cabinetry
- Side Facing Garage
- Shared Driveway
- Open Parking
Home Design
- Cape Cod Architecture
- Frame Construction
- Shingle Roof
- Concrete Perimeter Foundation
Interior Spaces
- 2,556 Sq Ft Home
- Insulated Windows
- Bay Window
- Window Screens
- Sliding Doors
- Insulated Doors
- Living Room with Fireplace
- Sitting Room
- Library
- Bonus Room
Kitchen
- Breakfast Bar
- Oven
- Range
- Dishwasher
- Stainless Steel Appliances
- Solid Surface Countertops
- Disposal
Flooring
- Wood
- Wall to Wall Carpet
- Stone
- Ceramic Tile
Bedrooms and Bathrooms
- 4 Bedrooms
- Primary Bedroom on Main
- Custom Closet System
- Walk-In Closet
- Bathtub with Shower
- Separate Shower
- Linen Closet In Bathroom
Laundry
- Laundry on main level
- Dryer
- Washer
- Sink Near Laundry
Basement
- Basement Fills Entire Space Under The House
- Interior Basement Entry
- Block Basement Construction
Outdoor Features
- Patio
- Outdoor Storage
- Rain Gutters
- Porch
Schools
- East Veterans Elementary School
- O'maley Middle School
- Gloucester High School
Utilities
- Forced Air Heating and Cooling System
- 2 Cooling Zones
- 2 Heating Zones
- 200+ Amp Service
- Gas Water Heater
Additional Features
- Energy-Efficient Thermostat
- Property is near public transit
Listing and Financial Details
- Tax Lot 18
- Assessor Parcel Number 1897753
Community Details
Overview
- No Home Owners Association
Amenities
- Medical Services
- Shops
Recreation
- Marina
- Golf Course Community
- Park
Map
Home Values in the Area
Average Home Value in this Area
Tax History
| Year | Tax Paid | Tax Assessment Tax Assessment Total Assessment is a certain percentage of the fair market value that is determined by local assessors to be the total taxable value of land and additions on the property. | Land | Improvement |
|---|---|---|---|---|
| 2025 | $10,118 | $1,039,900 | $233,500 | $806,400 |
| 2024 | $10,118 | $1,039,900 | $233,500 | $806,400 |
| 2023 | $9,804 | $925,800 | $208,500 | $717,300 |
| 2022 | $8,753 | $746,200 | $177,300 | $568,900 |
| 2021 | $9,049 | $727,400 | $161,100 | $566,300 |
| 2020 | $8,705 | $706,000 | $161,100 | $544,900 |
| 2019 | $8,680 | $684,000 | $161,100 | $522,900 |
| 2018 | $8,168 | $631,700 | $161,100 | $470,600 |
| 2017 | $7,832 | $593,800 | $153,500 | $440,300 |
| 2016 | $7,669 | $563,500 | $154,000 | $409,500 |
| 2015 | $7,269 | $532,500 | $154,000 | $378,500 |
Property History
| Date | Event | Price | Change | Sq Ft Price |
|---|---|---|---|---|
| 07/14/2025 07/14/25 | Pending | -- | -- | -- |
| 07/11/2025 07/11/25 | For Sale | $1,295,000 | -- | $507 / Sq Ft |
Purchase History
| Date | Type | Sale Price | Title Company |
|---|---|---|---|
| Fiduciary Deed | -- | None Available | |
| Fiduciary Deed | -- | None Available | |
| Quit Claim Deed | -- | -- | |
| Deed | $249,900 | -- | |
| Quit Claim Deed | -- | -- | |
| Deed | $249,900 | -- |
Source: MLS Property Information Network (MLS PIN)
MLS Number: 73403094
APN: GLOU-000078-000018
- 263 E Main St
- 84 Mount Pleasant Ave
- 10 Orchard Rd
- 73 Rocky Neck Ave Unit 2
- 30 Grapevine Rd
- 1 Wonson St
- 4 Hillside Rd
- 7 Hawthorne Ln
- 15 Raven Ln Unit 15
- 100 E Main St
- 2 Stanwood Terrace
- 97 E Main St
- 11 Ocean View Dr
- 36 Links Rd
- 69 E Main St Unit 1
- 191 Main St Unit 2B
- 191 Main St Unit 2A
- 191 Main St Unit 3
- 300 Main St
- 274 Main St Unit 5







