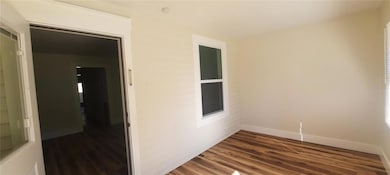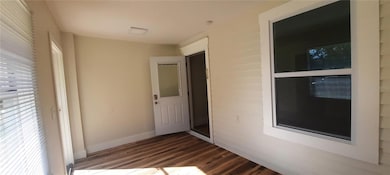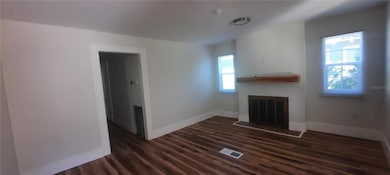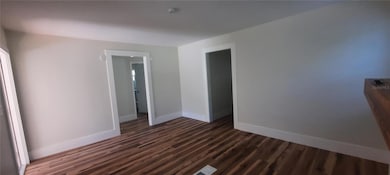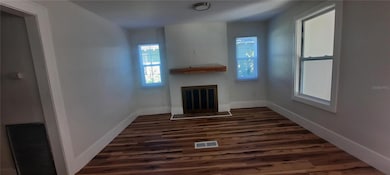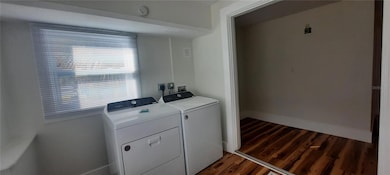127 17th Ave S Unit 3 Saint Petersburg, FL 33701
Old Southeast NeighborhoodHighlights
- No HOA
- Central Heating and Cooling System
- Ceiling Fan
- Living Room
About This Home
Perfectly renovated 3br/2ba in the heart of Old Southeast! This first-floor apartment in a beautiful 1920s classic offers a seamless blend of historic charm and modern convenience. The kitchen features ample cabinet space and all the amenities needed for effortless cooking and storage. You’re going to love it!
Both bathrooms showcase stunning walk-in showers designed to maintain the authentic feel of the era. Just a few blocks away, Lansing Park and breathtaking bay sunrises await. Plus, USF’s campus is less than a 10-minute bicycle ride away, making this an ideal location.
Sorry, but pets are not allowed at this time. The fireplace is decorative only and has been blocked off. The washer and dryer are on-site for owner convenience, but they can be removed prior to occupancy if tenants prefer. Water, sewer, and garbage are metered.
Listing Agent
REX RENTALS & REALTY INC Brokerage Phone: 727-867-3767 License #418034 Listed on: 03/02/2025
Townhouse Details
Home Type
- Townhome
Year Built
- Built in 1920
Lot Details
- 7,013 Sq Ft Lot
Home Design
- Half Duplex
- Bi-Level Home
- Entry on the 2nd floor
Interior Spaces
- 1,400 Sq Ft Home
- Ceiling Fan
- Non-Wood Burning Fireplace
- Ventless Fireplace
- Living Room
- Laminate Flooring
Kitchen
- Range
- Recirculated Exhaust Fan
- Microwave
- Dishwasher
Bedrooms and Bathrooms
- 3 Bedrooms
- 2 Full Bathrooms
- Single Vanity
Laundry
- Laundry in unit
- Washer
Schools
- Campbell Park Elementary School
- John Hopkins Middle School
- Gibbs High School
Utilities
- Central Heating and Cooling System
- Electric Water Heater
Listing and Financial Details
- Residential Lease
- Security Deposit $2,365
- Property Available on 5/20/25
- 12-Month Minimum Lease Term
- Available 9/1/25
- $50 Application Fee
- Assessor Parcel Number 30-31-17-03294-028-0120
Community Details
Overview
- No Home Owners Association
- Bayboro Subdivision
Pet Policy
- No Pets Allowed
Map
Source: Stellar MLS
MLS Number: TB8355450
- 222 17th Ave S
- 1825 2nd St S
- 220 19th Ave S
- 0 15th Ave S
- 1501 Beach Dr SE
- 319 20th Ave S
- 320 20th Ave S
- 420 Newton Ave S
- 330 20th Ave S
- 1443 5th St S
- 547 16th Ave S
- 2041 Beach Dr SE
- 545 15th Ave S
- 2100 4th St S
- 2112 4th St S
- 106 22nd Ave SE
- 2116 4th St S
- 2120 4th St S
- 601 Newton Ave S
- 176 22nd Ave SE

