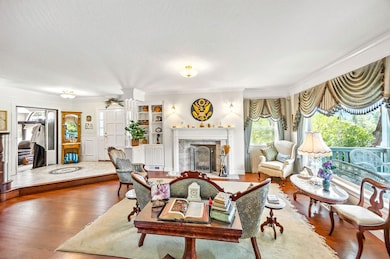127 4th Ave Gold Hill, OR 97525
Estimated payment $3,201/month
Highlights
- Craftsman Architecture
- Wood Flooring
- No HOA
- Mountain View
- Great Room with Fireplace
- Sport Court
About This Home
Tucked away in the heart of Gold Hill, this thoughtfully rebuilt home at 127 Fourth Avenue blends timeless charm with the comfort of modern updates. Originally lost to a fire in the early 2000s, the home was meticulously reconstructed to mirror its original character—while incorporating central air, efficient heating, and a more modern infrastructure throughout. The result is a space that feels grounded in history, yet ready for today's living. Inside, natural light pours into a warm, functional layout with just the right amount of cozy. Outside, enjoy a private backyard, off-street parking, and close proximity to the Rogue River, local parks, and all the small-town charm that makes Gold Hill such a hidden gem. Whether you're looking for your first home, a quiet place to settle in, or a low-maintenance investment in a growing area—this one is worth a closer look.
Listing Agent
John L. Scott Ashland Brokerage Phone: 5418218284 License #200604146 Listed on: 06/28/2025

Home Details
Home Type
- Single Family
Est. Annual Taxes
- $3,556
Year Built
- Built in 2006
Lot Details
- 0.36 Acre Lot
- Drip System Landscaping
- Level Lot
- Backyard Sprinklers
- Additional Parcels
Property Views
- Mountain
- Territorial
- Neighborhood
Home Design
- Craftsman Architecture
- Brick Foundation
- Frame Construction
- Composition Roof
Interior Spaces
- 3,212 Sq Ft Home
- 2-Story Property
- Central Vacuum
- Built-In Features
- Skylights
- Wood Burning Fireplace
- Double Pane Windows
- Vinyl Clad Windows
- Bay Window
- Great Room with Fireplace
- Family Room
- Living Room
- Dining Room
- Home Office
- Basement Fills Entire Space Under The House
Kitchen
- Breakfast Area or Nook
- Breakfast Bar
- Double Oven
- Cooktop
- Microwave
- Dishwasher
- Tile Countertops
- Disposal
Flooring
- Wood
- Carpet
- Tile
Bedrooms and Bathrooms
- 4 Bedrooms
- Linen Closet
- 3 Full Bathrooms
Laundry
- Laundry Room
- Dryer
- Washer
Home Security
- Security System Leased
- Carbon Monoxide Detectors
- Fire and Smoke Detector
Parking
- No Garage
- Driveway
Schools
- Patrick Elementary School
- Hanby Middle School
- Crater High School
Utilities
- Forced Air Heating and Cooling System
- Heat Pump System
- Natural Gas Connected
- Water Heater
- Fiber Optics Available
- Cable TV Available
Additional Features
- Sprinklers on Timer
- Covered Patio or Porch
Listing and Financial Details
- Exclusions: Stained Glass
- Tax Lot 3000
- Assessor Parcel Number 10130844
Community Details
Overview
- No Home Owners Association
Recreation
- Sport Court
- Community Playground
- Park
Map
Home Values in the Area
Average Home Value in this Area
Tax History
| Year | Tax Paid | Tax Assessment Tax Assessment Total Assessment is a certain percentage of the fair market value that is determined by local assessors to be the total taxable value of land and additions on the property. | Land | Improvement |
|---|---|---|---|---|
| 2025 | $3,473 | $286,570 | $43,450 | $243,120 |
| 2024 | $3,473 | $278,230 | $42,190 | $236,040 |
| 2023 | $3,359 | $270,130 | $40,960 | $229,170 |
| 2022 | $3,285 | $270,130 | $40,960 | $229,170 |
| 2021 | $3,191 | $262,270 | $39,770 | $222,500 |
| 2020 | $3,098 | $254,640 | $38,610 | $216,030 |
| 2019 | $3,134 | $240,030 | $36,400 | $203,630 |
| 2018 | $3,374 | $233,040 | $35,340 | $197,700 |
| 2017 | $3,344 | $233,040 | $35,340 | $197,700 |
| 2016 | $3,245 | $219,670 | $33,320 | $186,350 |
| 2015 | $3,143 | $219,670 | $33,320 | $186,350 |
| 2014 | $3,064 | $207,070 | $31,410 | $175,660 |
Property History
| Date | Event | Price | List to Sale | Price per Sq Ft |
|---|---|---|---|---|
| 09/24/2025 09/24/25 | Price Changed | $550,000 | -4.3% | $171 / Sq Ft |
| 07/14/2025 07/14/25 | Price Changed | $575,000 | -4.2% | $179 / Sq Ft |
| 06/28/2025 06/28/25 | For Sale | $600,000 | -- | $187 / Sq Ft |
Source: Oregon Datashare
MLS Number: 220204877
APN: 10130844
- 5142 Rogue River Hwy
- 505 4th Ave
- 9816 Old Stage Rd
- 742 2nd Ave Unit 15
- 742 N 2nd Ave Unit SPC 15
- 860 5th Ave
- 935 4th Ave
- 0 2nd Ave Unit Tax Lot 3201
- 10441 Old Stage Rd
- 120 Jacoby St
- 889 Jacoby
- 1190 4th Ave
- 11926 Blackwell Rd
- 1401 7th Ave
- 1451 4th Ave
- 1400 N 7th Ave
- 14080 Highway 234
- 11427 Blackwell Rd Unit 22
- 11427 Blackwell Rd Unit 2
- 925 Galls Creek Rd
- 459 4th Ave
- 621 N River Rd
- 700 N Haskell St
- 1125 Annalise St
- 7001 Rogue River Hwy Unit H
- 2642 W Main St
- 835 Overcup St
- 237 E McAndrews Rd
- 2190 Poplar Dr
- 1801 Poplar Dr
- 1116 Niantic St Unit 3
- 520 N Bartlett St
- 518 N Riverside Ave
- 645 Royal Ave
- 534 Hamilton St Unit 534
- 536 Hamilton St Unit 536
- 406 W Main St
- 121 S Holly St
- 230 Laurel St
- 309 Laurel St






