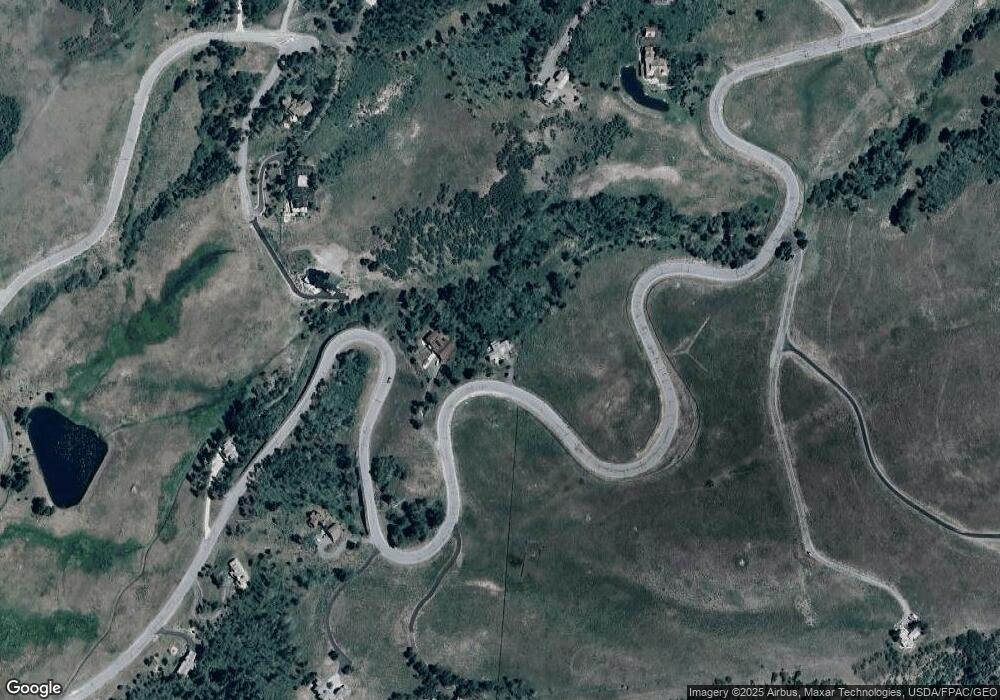127 Aldasoro Blvd Telluride, CO 81435
Estimated Value: $2,237,000 - $2,553,000
3
Beds
4
Baths
3,118
Sq Ft
$771/Sq Ft
Est. Value
About This Home
This home is located at 127 Aldasoro Blvd, Telluride, CO 81435 and is currently estimated at $2,405,471, approximately $771 per square foot. 127 Aldasoro Blvd is a home located in San Miguel County with nearby schools including Telluride Intermediate School, Telluride Middle School, and Telluride High School.
Ownership History
Date
Name
Owned For
Owner Type
Purchase Details
Closed on
Feb 16, 2023
Sold by
Brown Christina Nicole
Bought by
The Christina Nicole Brown Revocable Trust
Current Estimated Value
Purchase Details
Closed on
Jul 5, 1995
Sold by
Aldasoro Ltd
Bought by
Simon John
Create a Home Valuation Report for This Property
The Home Valuation Report is an in-depth analysis detailing your home's value as well as a comparison with similar homes in the area
Home Values in the Area
Average Home Value in this Area
Purchase History
| Date | Buyer | Sale Price | Title Company |
|---|---|---|---|
| The Christina Nicole Brown Revocable Trust | -- | -- | |
| Simon John | $115,000 | -- |
Source: Public Records
Tax History Compared to Growth
Tax History
| Year | Tax Paid | Tax Assessment Tax Assessment Total Assessment is a certain percentage of the fair market value that is determined by local assessors to be the total taxable value of land and additions on the property. | Land | Improvement |
|---|---|---|---|---|
| 2024 | $4,873 | $107,540 | $30,490 | $77,050 |
| 2023 | $4,569 | $108,580 | $30,780 | $77,800 |
| 2022 | $2,054 | $108,580 | $30,780 | $77,800 |
| 2021 | $2,097 | $54,250 | $10,510 | $43,740 |
| 2020 | $2,056 | $53,750 | $10,010 | $43,740 |
| 2019 | $2,025 | $53,750 | $10,010 | $43,740 |
| 2018 | $1,490 | $41,180 | $0 | $0 |
| 2017 | $1,297 | $41,180 | $9,720 | $31,460 |
| 2016 | $1,286 | $40,240 | $11,540 | $28,700 |
| 2015 | $1,240 | $40,240 | $11,540 | $28,700 |
| 2014 | $1,408 | $0 | $0 | $0 |
Source: Public Records
Map
Nearby Homes
- R-P-R Last Dollar Rd
- 0 Last Dollar Rd Unit 4 41948
- DRR Last Dollar Rd Unit On File
- 107 Joaquin Rd Unit 3
- 102 Cristinas Way Unit 26
- Lot 69 Josefa Ln
- 206 Society Dr
- 0 Miguel Rd Unit 82 43193
- 501 Society Dr Unit 3
- 216 E Serapio Dr
- 215 Double Eagle Dr Unit C-1
- 630 Sunnyside Ranch Dr Unit 7
- 630 Sunnyside Ranch Dr
- 639 Sunnyside Ranch Dr
- 35 Pilot Knob Ln Unit 504
- 0 Josefa Ln Unit 71 43670
- 0 Josefa Ln Unit 66 43496
- 0 Basque Blvd Unit 113 & 114A 43589
- 103 Double Eagle Way Unit 412
- 464 San Miguel Ridge Unit 1
- 127 Aldasoro Rd
- 125 Aldasoro Rd
- 116 Aguirre Rd
- 114 Aldasoro Rd
- 114 Aguirre Rd
- 111 Cristelli Trail Unit 410
- 111 Cristelli Trail Unit 15
- 111 Aldasoro Rd
- 187 Aldasoro Rd Unit D3
- 112 Aguirre Rd Unit 3
- 124 Aldasoro Rd Unit 10
- 124 Aldasoro Rd
- 307 Aldasoro Blvd Unit 44
- 307 Aldasoro Blvd
- 106 Aldasoro Blvd
- 122 Aldasoro Rd
- 111 Aguirre Rd Unit 3
- 153 Mariposa Ln
- 120 Aldasoro Rd
- 105 Cristelli Trail Unit 12
