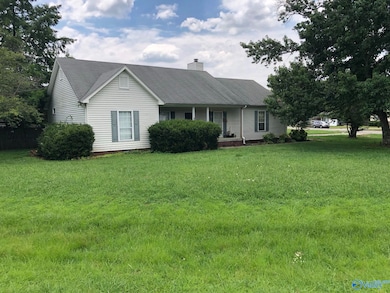127 Amberwood Dr Harvest, AL 35749
Harvest-Cluttsville NeighborhoodEstimated payment $1,454/month
Highlights
- 1 Fireplace
- No HOA
- Central Heating and Cooling System
About This Home
Nestled on a generous corner lot, this inviting 3-bedroom, 2-bathroom home is brimming with potential for those ready to add their personal touch! Featuring a spacious deck perfect for outdoor gatherings and a private, fully fenced backyard, this property offers both relaxation and seclusion. A bonus storage building provides extra space for all your needs. With a little TLC, this charming home is ready to shine as your forever haven. Don’t miss the opportunity to make it your own Quick access to Redstone Arsenal, the Toyota Plant, and 565 or 72 for easy access to all Huntsville and Madison's most popular attractions! - schedule a tour today!
Home Details
Home Type
- Single Family
Est. Annual Taxes
- $1,479
Lot Details
- 0.6 Acre Lot
- Lot Dimensions are 150 x 175
Home Design
- Frame Construction
Interior Spaces
- 1,685 Sq Ft Home
- Property has 1 Level
- 1 Fireplace
- Crawl Space
Kitchen
- Oven or Range
- Dishwasher
Bedrooms and Bathrooms
- 3 Bedrooms
- 2 Full Bathrooms
Parking
- 2 Car Garage
- Side Facing Garage
Schools
- Sparkman Elementary School
- Sparkman High School
Utilities
- Central Heating and Cooling System
Community Details
- No Home Owners Association
- Harvest Place Subdivision
Listing and Financial Details
- Tax Lot 13
Map
Home Values in the Area
Average Home Value in this Area
Tax History
| Year | Tax Paid | Tax Assessment Tax Assessment Total Assessment is a certain percentage of the fair market value that is determined by local assessors to be the total taxable value of land and additions on the property. | Land | Improvement |
|---|---|---|---|---|
| 2024 | $1,479 | $41,260 | $9,000 | $32,260 |
| 2023 | $1,479 | $39,780 | $9,000 | $30,780 |
| 2022 | $1,249 | $34,840 | $7,500 | $27,340 |
| 2021 | $1,070 | $29,720 | $5,000 | $24,720 |
| 2020 | $379 | $11,780 | $900 | $10,880 |
| 2019 | $364 | $11,360 | $900 | $10,460 |
| 2018 | $338 | $10,640 | $0 | $0 |
| 2017 | $338 | $10,640 | $0 | $0 |
| 2016 | $338 | $10,640 | $0 | $0 |
| 2015 | $338 | $10,640 | $0 | $0 |
| 2014 | $330 | $10,440 | $0 | $0 |
Property History
| Date | Event | Price | Change | Sq Ft Price |
|---|---|---|---|---|
| 07/15/2025 07/15/25 | For Sale | $249,900 | -- | $148 / Sq Ft |
Purchase History
| Date | Type | Sale Price | Title Company |
|---|---|---|---|
| Warranty Deed | -- | -- |
Mortgage History
| Date | Status | Loan Amount | Loan Type |
|---|---|---|---|
| Open | $145,938 | VA | |
| Closed | $138,600 | VA |
Source: ValleyMLS.com
MLS Number: 21894134
APN: 06-04-17-0-002-031.000
- 126 Willowvalley Dr
- 104 Pebblecreek Dr
- 1369 Carroll Rd
- 200 Ariel Dr
- 106 Amesbury Dr
- 108 Labrador Ln
- 105 Labrador Ln
- Littleton Plan at Southern Springs
- Ramsey Plan at Southern Springs
- Newlin Plan at Southern Springs
- Beckman Plan at Southern Springs
- Pearce Plan at Southern Springs
- 9610 Wall Triana Hwy
- 4492 Old Railroad Bed Rd
- 929 Carroll Rd
- 137 Jesse Layne Dr
- 142 Turner Cir
- 14272 Wood Cove Ln
- PIN 63868 Old Railroad Bed Rd
- 1005 Mckee Rd
- 269 Ariel Dr
- 155 Mylo Rd
- 116 Grant Dr
- 103 Grant Dr
- 109 Will Ln
- 204 Farmington Dr
- 995 Mckee Rd
- 215 Farmington Dr
- 141 Wethersfield Dr
- 120 Wethersfield Dr
- 146 Farmington Dr
- 138 Wethersfield Dr
- 132 Fall Meadow Dr
- 152 Heritage Way Dr
- 117 Waterbury Dr
- 124 Clydesdale Ln
- 114 Bent Saddle St
- 140 Clydesdale Ln
- 194 Yarbrough Rd
- 146 Carillo Ln


