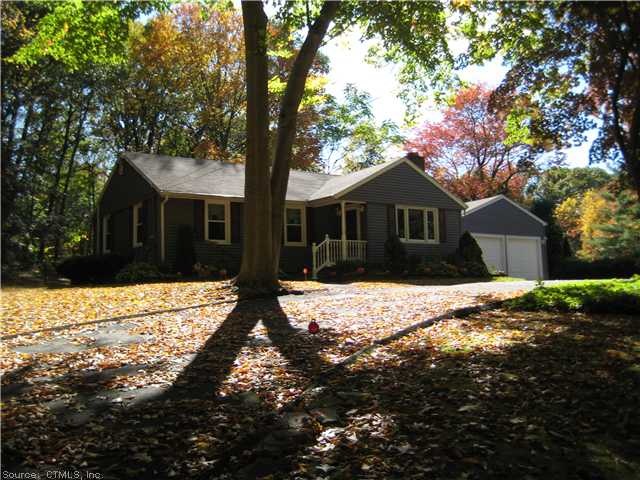
127 Amity St Meriden, CT 06450
Highlights
- Spa
- Ranch Style House
- Attic
- Secluded Lot
- Partially Wooded Lot
- 2 Fireplaces
About This Home
As of October 2020This home is ready to impress you! Spacious living room invites you to sit by the stone fireplace & enjoy entertaining throughout the year - remove the carpet & hardwood flooring is already there. Have fun cooking with friends and family in the remodeled eat in kitchen. Your entertainment space continues to the lower level fully finished recreation room with another fireplace offers so many possibilities with this space - family room, playroom, bar, etc.. Enjoy the outdoors all year long on the deck, separate patio areas & a Jacuzzi! Come and experience one floor living at its finest. 2 Bedrooms were converted to one-can be but back if needed - have the original floor plan.
Last Agent to Sell the Property
Berkshire Hathaway NE Prop. License #RES.0755200 Listed on: 10/23/2014

Home Details
Home Type
- Single Family
Est. Annual Taxes
- $4,090
Year Built
- Built in 1958
Lot Details
- 0.44 Acre Lot
- Secluded Lot
- Partially Wooded Lot
Home Design
- Ranch Style House
- Vinyl Siding
Interior Spaces
- 964 Sq Ft Home
- 2 Fireplaces
- Partially Finished Basement
- Basement Fills Entire Space Under The House
- Walkup Attic
Bedrooms and Bathrooms
- 3 Bedrooms
- 1 Full Bathroom
Parking
- 2 Car Attached Garage
- Driveway
Outdoor Features
- Spa
- Patio
- Breezeway
- Outdoor Grill
Schools
- Nathan Hale Elementary School
- Washington Middle School
- Maloney High School
Utilities
- Central Air
- Baseboard Heating
- Heating System Uses Oil
- Heating System Uses Oil Above Ground
- Cable TV Available
Ownership History
Purchase Details
Home Financials for this Owner
Home Financials are based on the most recent Mortgage that was taken out on this home.Purchase Details
Home Financials for this Owner
Home Financials are based on the most recent Mortgage that was taken out on this home.Similar Homes in Meriden, CT
Home Values in the Area
Average Home Value in this Area
Purchase History
| Date | Type | Sale Price | Title Company |
|---|---|---|---|
| Warranty Deed | $230,500 | None Available | |
| Warranty Deed | $170,000 | -- |
Mortgage History
| Date | Status | Loan Amount | Loan Type |
|---|---|---|---|
| Open | $218,975 | New Conventional | |
| Previous Owner | $161,500 | No Value Available | |
| Previous Owner | $49,206 | No Value Available | |
| Previous Owner | $47,220 | No Value Available | |
| Previous Owner | $50,000 | No Value Available |
Property History
| Date | Event | Price | Change | Sq Ft Price |
|---|---|---|---|---|
| 10/30/2020 10/30/20 | Sold | $230,500 | +8.3% | $239 / Sq Ft |
| 09/10/2020 09/10/20 | Pending | -- | -- | -- |
| 09/08/2020 09/08/20 | For Sale | $212,900 | +25.2% | $221 / Sq Ft |
| 06/12/2015 06/12/15 | Sold | $170,000 | -19.0% | $176 / Sq Ft |
| 03/25/2015 03/25/15 | Pending | -- | -- | -- |
| 10/23/2014 10/23/14 | For Sale | $209,900 | -- | $218 / Sq Ft |
Tax History Compared to Growth
Tax History
| Year | Tax Paid | Tax Assessment Tax Assessment Total Assessment is a certain percentage of the fair market value that is determined by local assessors to be the total taxable value of land and additions on the property. | Land | Improvement |
|---|---|---|---|---|
| 2024 | $5,363 | $147,700 | $44,590 | $103,110 |
| 2023 | $5,138 | $147,700 | $44,590 | $103,110 |
| 2022 | $4,873 | $147,700 | $44,590 | $103,110 |
| 2021 | $4,605 | $112,700 | $45,010 | $67,690 |
| 2020 | $4,348 | $106,400 | $45,010 | $61,390 |
| 2019 | $4,348 | $106,400 | $45,010 | $61,390 |
| 2018 | $4,367 | $106,400 | $45,010 | $61,390 |
| 2017 | $4,247 | $106,400 | $45,010 | $61,390 |
| 2016 | $4,192 | $114,450 | $42,910 | $71,540 |
| 2015 | $4,192 | $114,450 | $42,910 | $71,540 |
| 2014 | $4,090 | $114,450 | $42,910 | $71,540 |
Agents Affiliated with this Home
-

Seller's Agent in 2020
Diane Fahey
Berkshire Hathaway Home Services
(203) 605-5098
25 in this area
77 Total Sales
-

Buyer's Agent in 2020
Jeff Thornton
Naples Realty Group, LLC
(860) 559-9060
1 in this area
111 Total Sales
-

Seller's Agent in 2015
Charlotte Smith
Berkshire Hathaway Home Services
(203) 605-2005
2 in this area
31 Total Sales
-

Buyer's Agent in 2015
Dorothy Rocchio
RE/MAX RISE
7 Total Sales
Map
Source: SmartMLS
MLS Number: N356985
APN: MERI-000411-000149-000111G
- 260 Amity St
- 65 Woodland Ridge
- 909 N Colony Rd
- 929 N Colony Rd Unit 6
- 81 Woodland Ridge Unit 36
- 938 N Colony Rd
- 864 N Colony Rd
- 813 & 819 N Colony Rd
- 26 Guiel Place Unit 5
- 38 Trafford St Unit 8
- 1129 N Colony Rd
- 1069 N Colony Rd
- 120 Blackstone Village Unit 120
- 204 Robin Hill Rd
- 24 Pine Tree Ridge
- 928 N Colony Rd
- 47 Dogwood Ln
- 396 Gracey Ave
- 334 Gracey Ave
- 51 Griswold St
