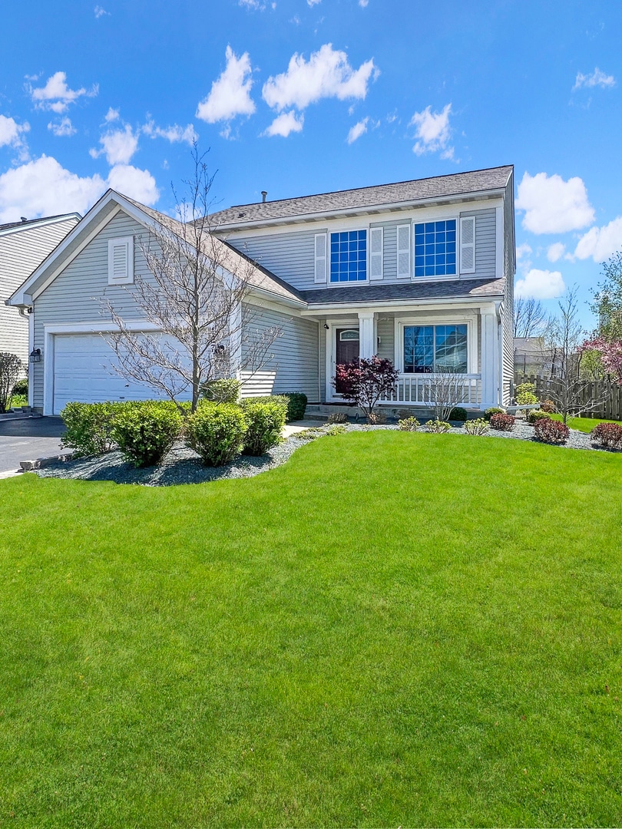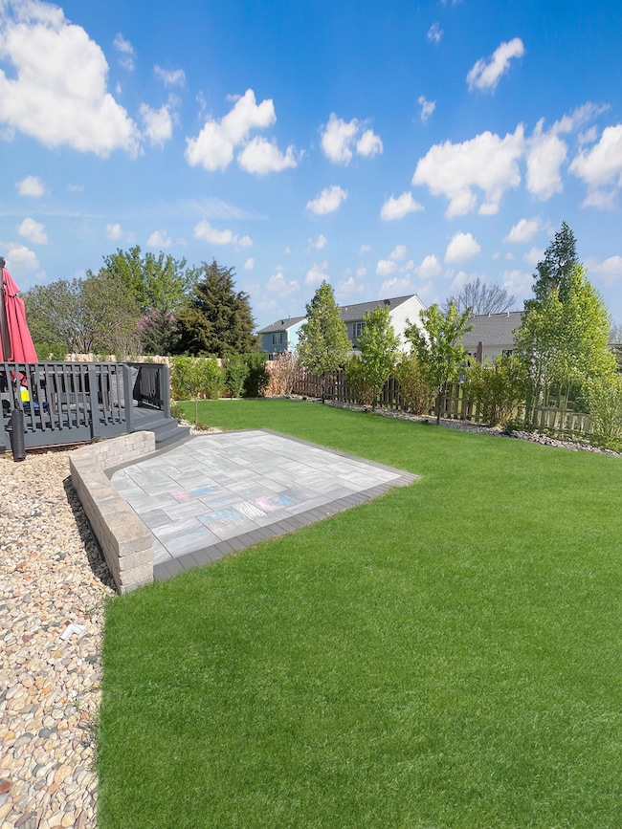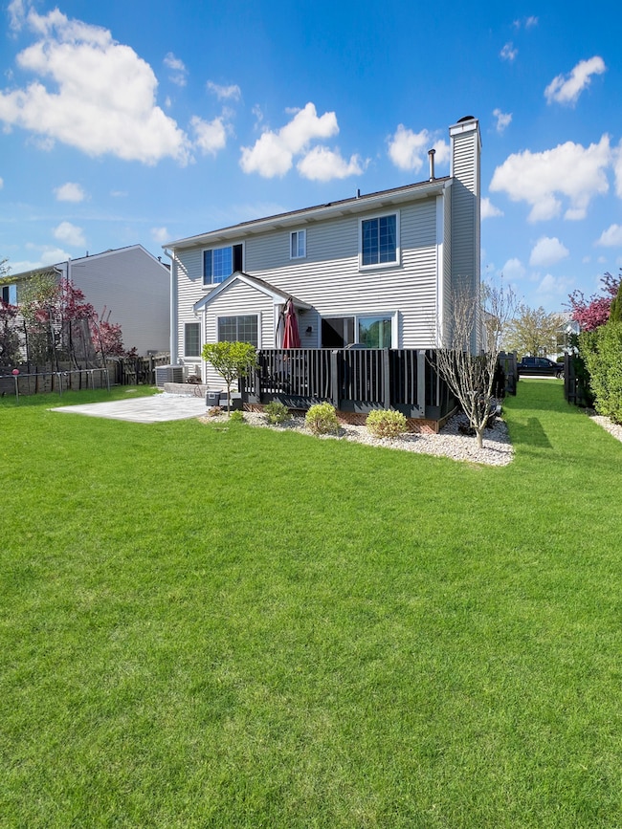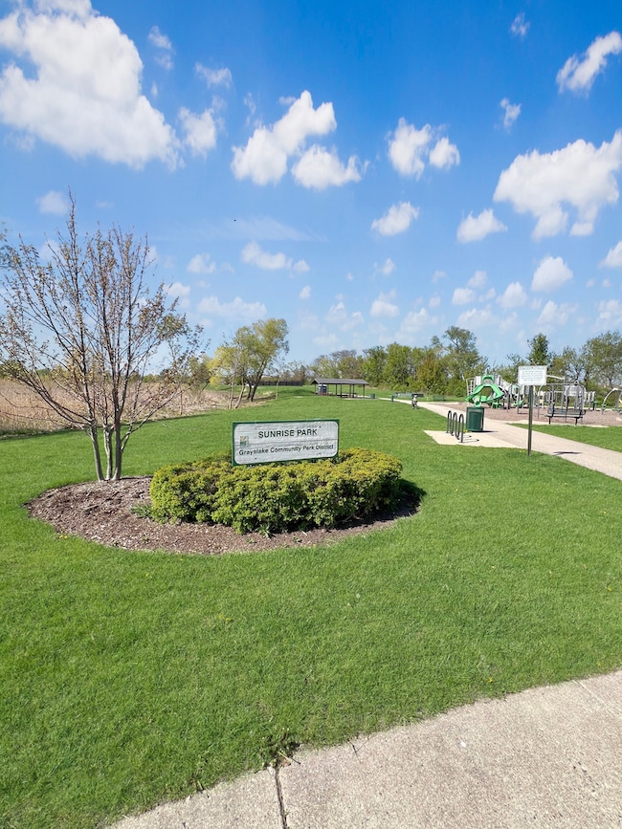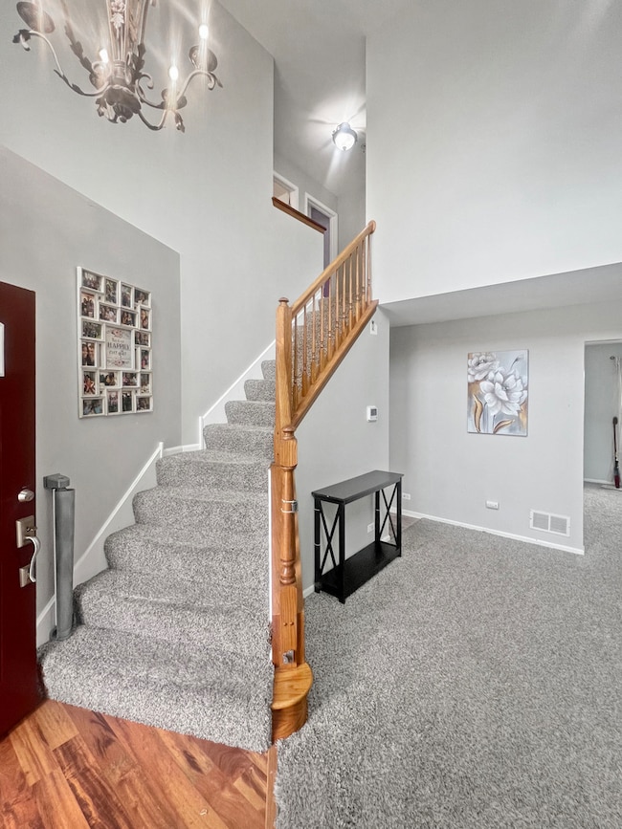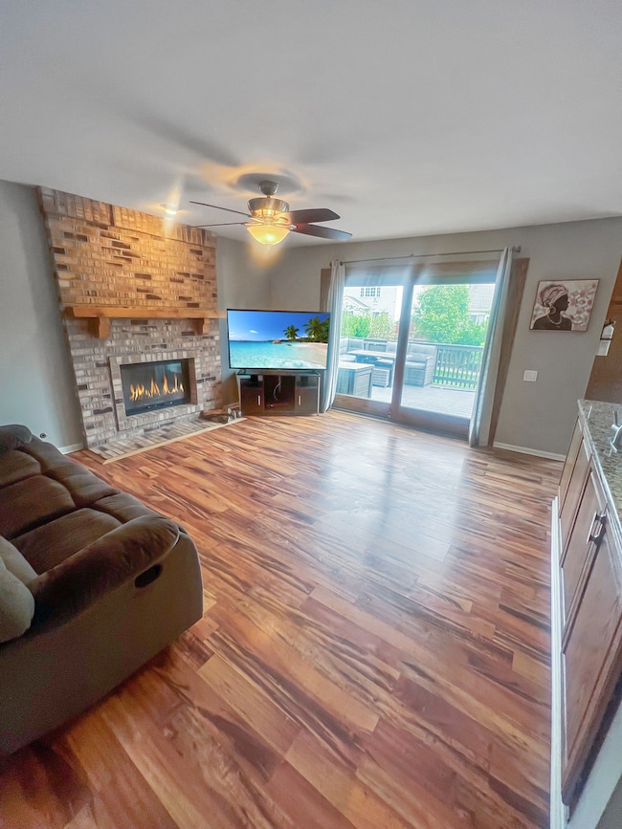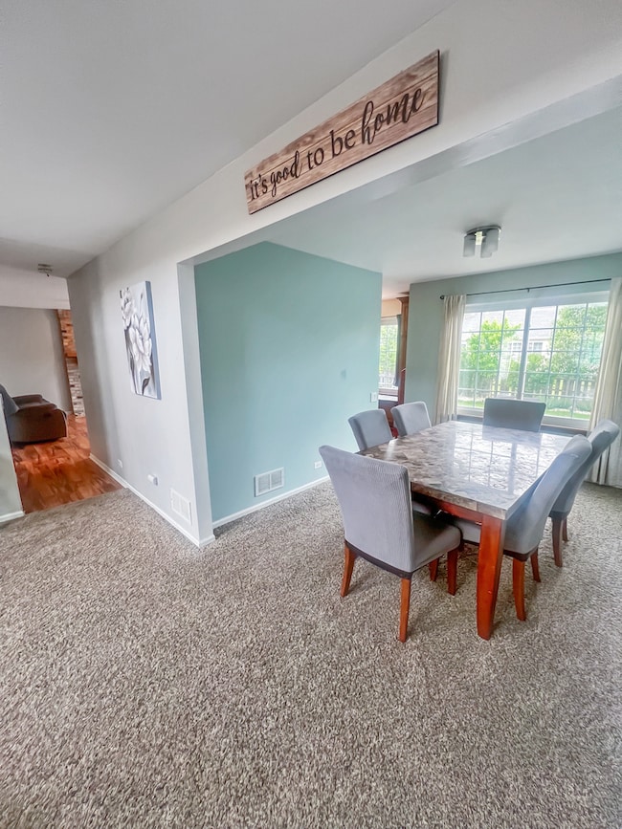
127 Bay View Ln Grayslake, IL 60030
Highlights
- Landscaped Professionally
- Deck
- Formal Dining Room
- Meadowview School Rated A-
- Property is near a park
- Stainless Steel Appliances
About This Home
As of July 2025Adorable 3 bedroom Chesapeake Farms home! Beautiful deck and back patio. Fenced yard with many trees and professional landscaping. Fully finished basement with a full bath. Enjoy park with playground and pickle ball courts right around the corner!
Last Agent to Sell the Property
Baird & Warner License #475185571 Listed on: 05/26/2025

Home Details
Home Type
- Single Family
Est. Annual Taxes
- $9,558
Year Built
- Built in 1994
Lot Details
- 6,534 Sq Ft Lot
- Lot Dimensions are 110x60x110x60
- Fenced
- Landscaped Professionally
- Paved or Partially Paved Lot
HOA Fees
- $8 Monthly HOA Fees
Parking
- 2 Car Garage
- Driveway
Home Design
- Asphalt Roof
Interior Spaces
- 1,660 Sq Ft Home
- 2-Story Property
- Wood Burning Fireplace
- Fireplace With Gas Starter
- Family Room with Fireplace
- Living Room
- Formal Dining Room
Kitchen
- Microwave
- Dishwasher
- Stainless Steel Appliances
Flooring
- Carpet
- Laminate
Bedrooms and Bathrooms
- 3 Bedrooms
- 3 Potential Bedrooms
Laundry
- Laundry Room
- Dryer
- Washer
Basement
- Basement Fills Entire Space Under The House
- Finished Basement Bathroom
Outdoor Features
- Deck
- Patio
Location
- Property is near a park
Schools
- Meadowview Elementary School
- Frederick Middle School
- Grayslake Central High School
Utilities
- Central Air
- Heating System Uses Natural Gas
- Lake Michigan Water
Community Details
Overview
- Association fees include insurance
- Manager Association, Phone Number (847) 362-9624
- Chesapeake Farms Subdivision
- Property managed by Kalman Mgmnt
Amenities
- Laundry Facilities
Ownership History
Purchase Details
Home Financials for this Owner
Home Financials are based on the most recent Mortgage that was taken out on this home.Purchase Details
Home Financials for this Owner
Home Financials are based on the most recent Mortgage that was taken out on this home.Purchase Details
Home Financials for this Owner
Home Financials are based on the most recent Mortgage that was taken out on this home.Purchase Details
Home Financials for this Owner
Home Financials are based on the most recent Mortgage that was taken out on this home.Purchase Details
Home Financials for this Owner
Home Financials are based on the most recent Mortgage that was taken out on this home.Similar Homes in Grayslake, IL
Home Values in the Area
Average Home Value in this Area
Purchase History
| Date | Type | Sale Price | Title Company |
|---|---|---|---|
| Warranty Deed | $379,000 | None Listed On Document | |
| Warranty Deed | $249,000 | First American Title | |
| Warranty Deed | $269,000 | Rtc | |
| Warranty Deed | $252,000 | -- | |
| Warranty Deed | $172,500 | Intercounty Title |
Mortgage History
| Date | Status | Loan Amount | Loan Type |
|---|---|---|---|
| Previous Owner | $219,000 | New Conventional | |
| Previous Owner | $198,800 | New Conventional | |
| Previous Owner | $201,750 | Unknown | |
| Previous Owner | $252,000 | Unknown | |
| Previous Owner | $35,000 | Credit Line Revolving | |
| Previous Owner | $165,000 | Unknown | |
| Previous Owner | $20,000 | Credit Line Revolving | |
| Previous Owner | $146,400 | No Value Available |
Property History
| Date | Event | Price | Change | Sq Ft Price |
|---|---|---|---|---|
| 07/02/2025 07/02/25 | Sold | $379,000 | +52.2% | $228 / Sq Ft |
| 05/26/2025 05/26/25 | Pending | -- | -- | -- |
| 06/08/2018 06/08/18 | Sold | $249,000 | 0.0% | $150 / Sq Ft |
| 04/10/2018 04/10/18 | Pending | -- | -- | -- |
| 04/09/2018 04/09/18 | For Sale | $249,000 | -- | $150 / Sq Ft |
Tax History Compared to Growth
Tax History
| Year | Tax Paid | Tax Assessment Tax Assessment Total Assessment is a certain percentage of the fair market value that is determined by local assessors to be the total taxable value of land and additions on the property. | Land | Improvement |
|---|---|---|---|---|
| 2024 | $9,558 | $102,159 | $18,481 | $83,678 |
| 2023 | $9,593 | $89,293 | $16,153 | $73,140 |
| 2022 | $9,593 | $86,020 | $13,473 | $72,547 |
| 2021 | $9,479 | $82,680 | $12,950 | $69,730 |
| 2020 | $9,473 | $78,668 | $12,322 | $66,346 |
| 2019 | $9,144 | $75,475 | $11,822 | $63,653 |
| 2018 | $9,935 | $82,033 | $17,333 | $64,700 |
| 2017 | $9,880 | $77,164 | $16,304 | $60,860 |
| 2016 | $9,478 | $71,230 | $15,050 | $56,180 |
| 2015 | $9,235 | $65,074 | $13,749 | $51,325 |
| 2014 | $8,805 | $62,053 | $12,488 | $49,565 |
| 2012 | $8,670 | $64,807 | $13,042 | $51,765 |
Agents Affiliated with this Home
-

Seller's Agent in 2025
Connie Barhorst
Baird Warner
(847) 736-1337
62 in this area
117 Total Sales
-

Buyer's Agent in 2025
Terry Anderson
Baird Warner
(847) 305-0628
3 in this area
60 Total Sales
-

Seller's Agent in 2018
Jennifer Joyce
Coldwell Banker Realty
(312) 498-0495
1 in this area
21 Total Sales
-
T
Buyer's Agent in 2018
Terrence Muse
RE/MAX
Map
Source: Midwest Real Estate Data (MRED)
MLS Number: 12361787
APN: 06-23-113-005
- 126 Bay View Ln
- 34625 N Il Route 83
- 232 Lexington Ct
- 2104 Carillon Dr Unit 4
- 1471 Doolittle Ln
- 1412 Doolittle Ln
- 1120 Popes Creek Cir
- 1577 Plum Ct
- 2265 Meadowcroft Ln Unit 2
- 361 Lexington Ln
- 1379 Amherst Ct
- 824 Tylerton Cir
- 21238 W Washington St
- 1086 Chadwick Dr
- 1456 Churchill Ln Unit 8
- 211 Frances Dr
- 1927 Oak Tree Trail
- 239 Frances Dr
- 253 Frances Dr
- 983 Ellsworth Dr
