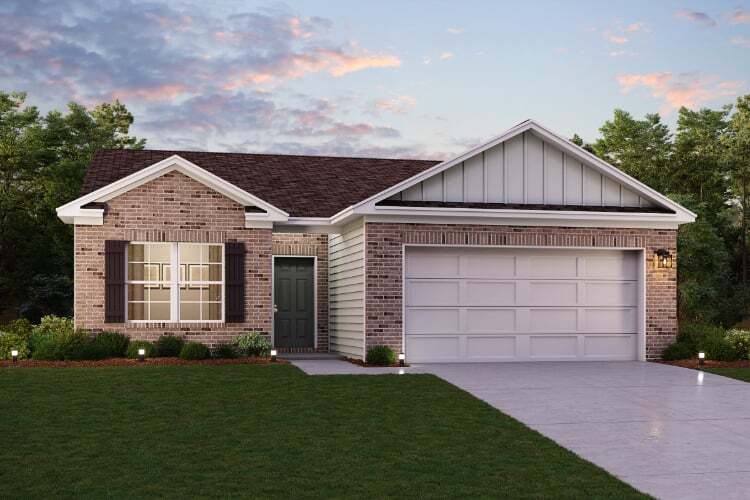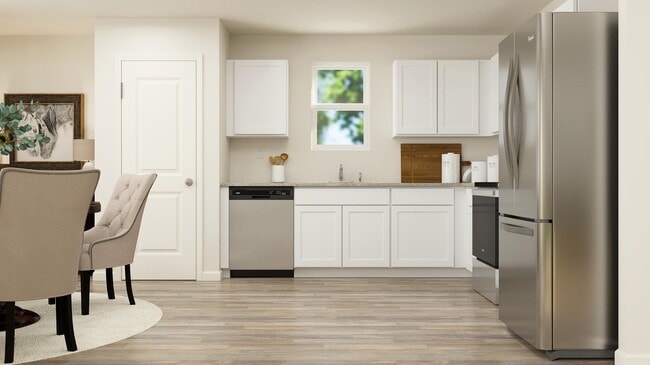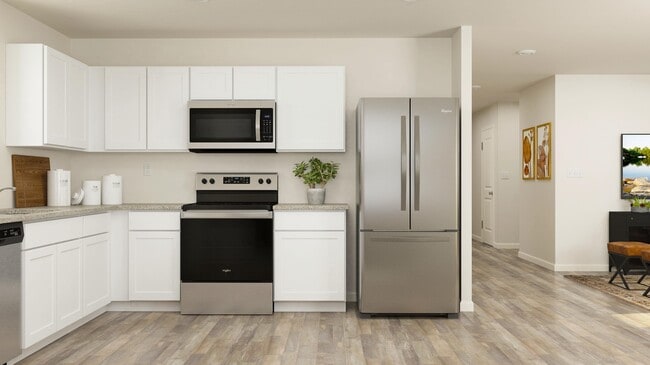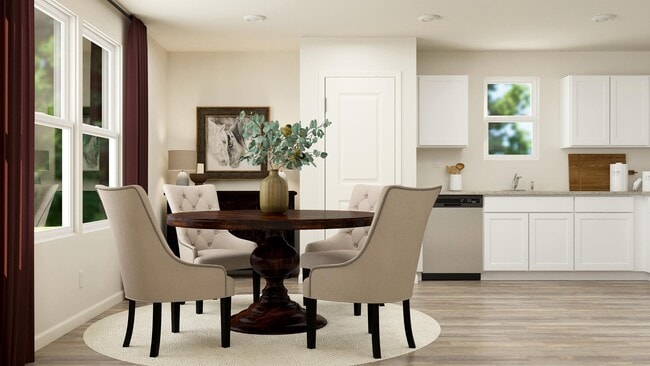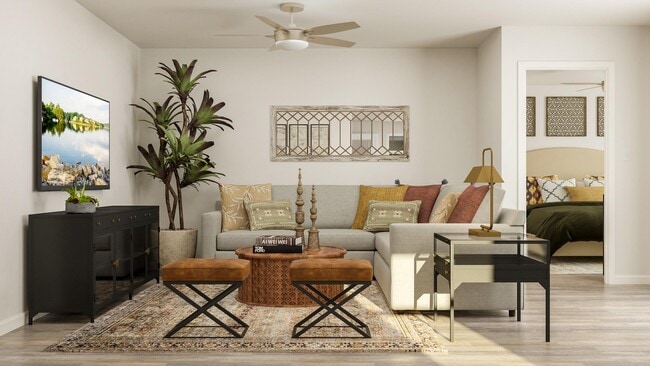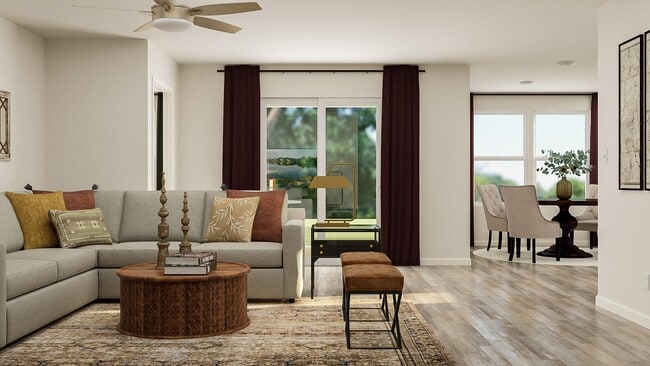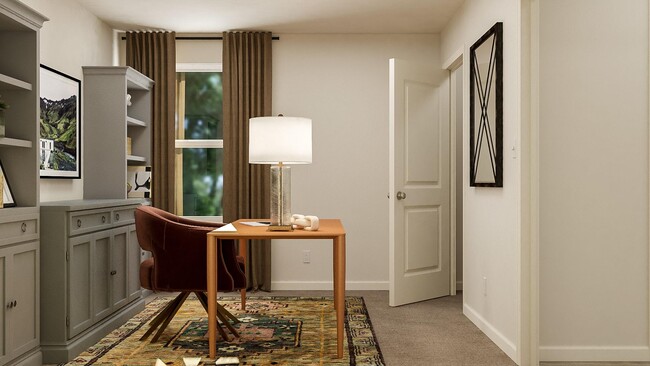127 Bell Loop Chatsworth, GA 30705
Estimated payment $1,576/month
Total Views
1,926
3
Beds
2
Baths
1,416
Sq Ft
$177
Price per Sq Ft
Highlights
- New Construction
- No Interior Steps
- 1-Story Property
- No HOA
About This Home
]Welcome home to our Beaumont plan. This modern space perfectly blends comfort and style with open concept living throughout the large kitchen, family and dining areas. The kitchen comes equipped with stainless steel appliances, white shaker cabinets and quartz countertops. The private owner’s suite includes an ensuite bathroom with dual sinks and a walk in closet. The two additional bedrooms offer flexibility for family, guests, or a home office. Make sure you check out the oversized laundry and covered back porch.
Home Details
Home Type
- Single Family
Parking
- 2 Car Garage
Home Design
- New Construction
Bedrooms and Bathrooms
- 3 Bedrooms
- 2 Full Bathrooms
Additional Features
- 1-Story Property
- No Interior Steps
Community Details
- No Home Owners Association
- Mountain Views Throughout Community
Map
Nearby Homes
- 0 Torino Dr Unit 131322
- 61 Brown Bridge Rd
- 0 Highway 225 S Unit 7662590
- 0 Highway 225 S Unit 9659
- 243 Acres Wilson Rd
- 0 Wilson Rd Unit 25369335
- Urban's Place
- 0 Fox Bridge Rd Unit 10628637
- 130 Hennon Way
- 0 Highway 52 Unit 417342
- 0 Highway 52 Unit 1516971
- 0 Highway 52 Unit 10573726
- 0 Highway 52 Unit 415667
- 247 Robert Jackson Rd
- 654 Keith Mill Rd SE
- 0 Old Free Hope Rd
- 0 Leon Cir
- 788 Wildwood Dr
- 498 Wildwood Dr
- 65 Maddox Ln

