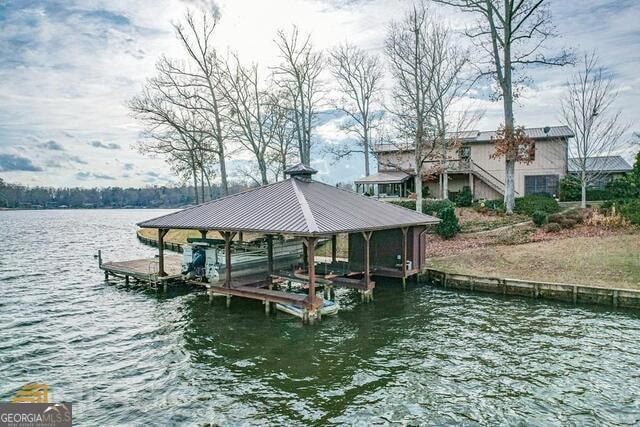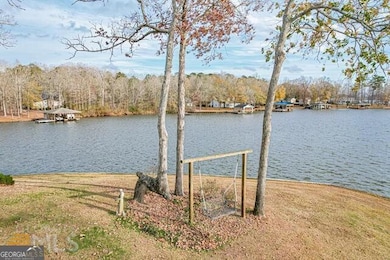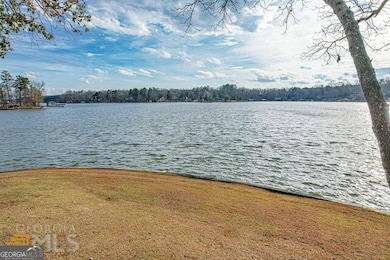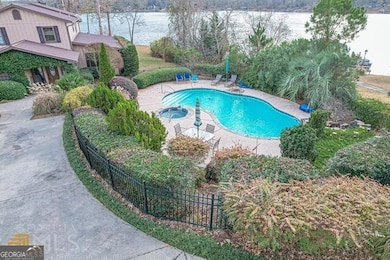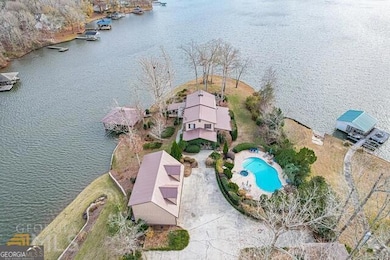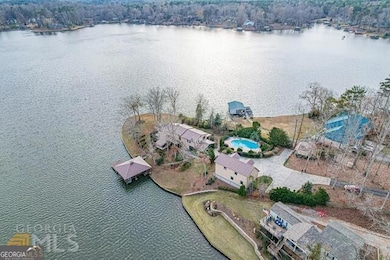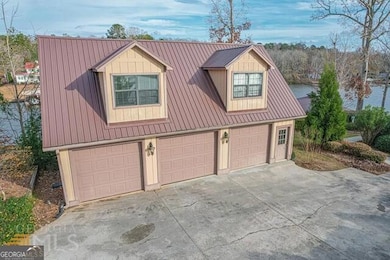127 Bluegill Run Eatonton, GA 31024
Estimated payment $5,857/month
Highlights
- Boathouse
- 2 Boat Docks
- Pool House
- Lake Front
- Guest House
- Wood Burning Stove
About This Home
Welcome to your private lakeside oasis! This stunning property offers a spacious 4-bedroom, 3-bath main home paired with a detached 2-car garage featuring its own 1-bedroom, 2-bath guest suite-perfect for hosting family, friends, or creating a private retreat. Step outside to enjoy your fenced-in backyard with a heated pool and spa, designed for year-round relaxation. A full bath on the lower level of the guest suite provides the ideal setup for poolside convenience, while the upper level adds another full bath for comfort and versatility. With expansive lakefront views, generous living space, and resort-style amenities, this property seamlessly blends everyday comfort with vacation-worthy living. Whether you're entertaining guests, enjoying quiet mornings by the water, or relaxing in the spa at sunset, this home has it all.
Listing Agent
Century 21 Realty 1 Professionals License #367236 Listed on: 09/02/2025
Home Details
Home Type
- Single Family
Est. Annual Taxes
- $7,357
Year Built
- Built in 1983
Lot Details
- 1.35 Acre Lot
- Lake Front
- Fenced
- Private Lot
- Sprinkler System
Home Design
- Traditional Architecture
- Pillar, Post or Pier Foundation
- Metal Roof
- Wood Siding
- Stone Siding
- Stone
Interior Spaces
- 3,897 Sq Ft Home
- 2-Story Property
- High Ceiling
- 2 Fireplaces
- Wood Burning Stove
- Factory Built Fireplace
- Family Room
- Combination Dining and Living Room
- Home Office
- Library
- Loft
- Bonus Room
- Game Room
- Lake Views
Kitchen
- Country Kitchen
- Breakfast Bar
- Walk-In Pantry
- Solid Surface Countertops
Flooring
- Wood
- Carpet
Bedrooms and Bathrooms
- 5 Bedrooms | 3 Main Level Bedrooms
- Primary Bedroom on Main
- Double Vanity
- Separate Shower
Laundry
- Laundry Room
- Laundry in Hall
Parking
- Garage
- Parking Pad
- Garage Door Opener
Pool
- Pool House
- Heated In Ground Pool
Outdoor Features
- Boathouse
- 2 Boat Docks
- Covered Dock
- Outdoor Kitchen
Additional Homes
- Guest House
Schools
- Putnam County Primary/Elementa Elementary School
- Putnam County Middle School
- Putnam County High School
Utilities
- Central Heating and Cooling System
- Underground Utilities
- Septic Tank
- High Speed Internet
Community Details
- No Home Owners Association
- Oak Openings Subdivision
Map
Home Values in the Area
Average Home Value in this Area
Tax History
| Year | Tax Paid | Tax Assessment Tax Assessment Total Assessment is a certain percentage of the fair market value that is determined by local assessors to be the total taxable value of land and additions on the property. | Land | Improvement |
|---|---|---|---|---|
| 2024 | $8,500 | $427,120 | $112,000 | $315,120 |
| 2023 | $7,357 | $420,978 | $112,000 | $308,978 |
| 2022 | $6,944 | $345,858 | $80,000 | $265,858 |
| 2021 | $6,856 | $300,893 | $80,000 | $220,893 |
| 2020 | $6,136 | $253,280 | $80,352 | $172,928 |
| 2019 | $6,152 | $229,306 | $80,352 | $148,954 |
| 2018 | $5,318 | $212,898 | $80,398 | $132,500 |
| 2017 | $5,171 | $229,352 | $80,398 | $148,954 |
| 2016 | $5,177 | $229,352 | $80,398 | $148,954 |
| 2015 | $4,989 | $229,352 | $80,398 | $148,954 |
| 2014 | $4,972 | $228,213 | $95,712 | $132,500 |
Property History
| Date | Event | Price | List to Sale | Price per Sq Ft | Prior Sale |
|---|---|---|---|---|---|
| 09/02/2025 09/02/25 | For Sale | $995,000 | +345.4% | $255 / Sq Ft | |
| 04/01/2022 04/01/22 | Sold | $223,400 | -77.8% | $73 / Sq Ft | View Prior Sale |
| 12/02/2021 12/02/21 | For Sale | $1,005,000 | -- | $329 / Sq Ft |
Purchase History
| Date | Type | Sale Price | Title Company |
|---|---|---|---|
| Deed | $645,000 | -- | |
| Deed | $250,000 | -- | |
| Deed | $18,900 | -- | |
| Deed | $51,900 | -- | |
| Deed | $17,100 | -- | |
| Deed | $18,300 | -- |
Mortgage History
| Date | Status | Loan Amount | Loan Type |
|---|---|---|---|
| Closed | $269,954 | Commercial |
Source: Georgia MLS
MLS Number: 10595353
APN: 056B188
- 261 Oakwood Dr NW
- 448 Oakwood Dr NW
- 2671 N Columbia St
- 107 P A Johns Rd
- 1980 Briarcliff Rd
- 1820 N Ridge Dr Unit C
- 1820 N Ridge Dr Unit A
- 250 Legacy Way
- 110 Waverly Cir
- 192 W Ga Highway 49
- 451 N Columbia St
- 140 Allenwood Rd SW
- 231 Pine Needle Rd
- 145 S Irwin St
- 101 S Columbia St
- 331 N Wayne St Unit 6
- 305 N Jefferson St NE Unit D
- 205 Ivey Dr SW
- 180 Carter Place SW
- 1240 Redding Rd
