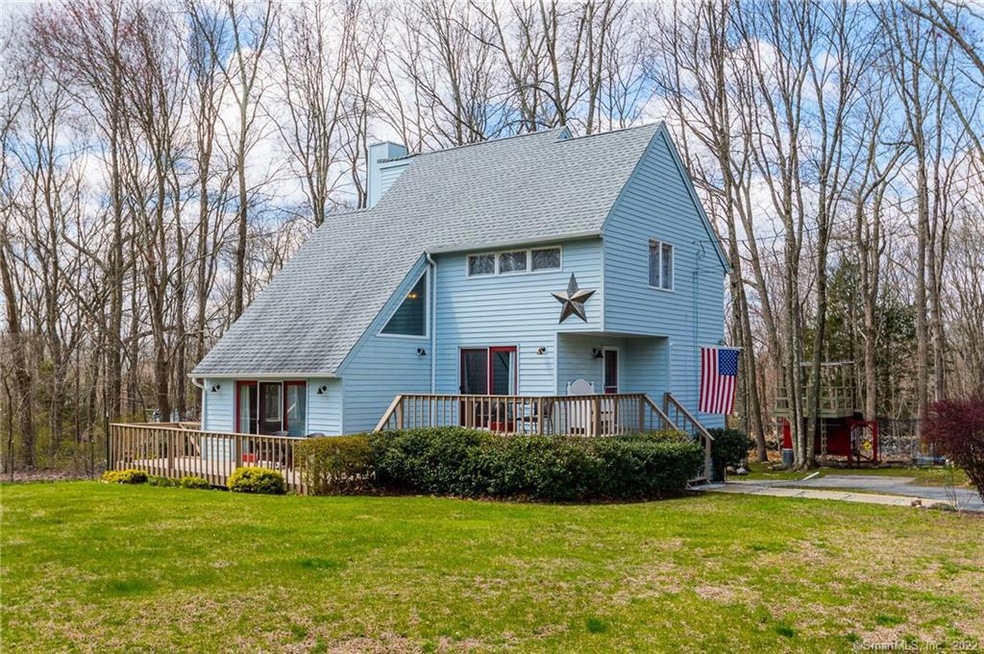
127 Branch Hill Rd Preston, CT 06365
Highlights
- Deck
- Partially Wooded Lot
- No HOA
- Contemporary Architecture
- Attic
- Wrap Around Balcony
About This Home
As of June 2020Private setting but close to schools, casinos, shopping, & highway. Spacious open floor plan, light & bright with doors leading to the wrap around deck. Main level has bedroom & a full bathroom. 2nd floor has huge master bedroom, 2nd bedroom and full bath. The walk out basement is partially finished with additional 588 sq ft with half bath. Situated on 1.5 acres of lightly wooded land. Fenced open area for animals. Recent improvements include septic (3yrs), electrical, newer appliances (3 yrs) and new flooring throughout. This is a must see! Virtual Tour available in MLS.
Last Agent to Sell the Property
RE/MAX Legends License #RES.0751926 Listed on: 04/23/2020

Home Details
Home Type
- Single Family
Est. Annual Taxes
- $3,777
Year Built
- Built in 1987
Lot Details
- 1.5 Acre Lot
- Open Lot
- Partially Wooded Lot
- Property is zoned R-60
Home Design
- Contemporary Architecture
- Concrete Foundation
- Frame Construction
- Asphalt Shingled Roof
- Wood Siding
Interior Spaces
- Thermal Windows
- Pull Down Stairs to Attic
Kitchen
- Oven or Range
- Dishwasher
Bedrooms and Bathrooms
- 3 Bedrooms
Partially Finished Basement
- Basement Fills Entire Space Under The House
- Laundry in Basement
Parking
- Parking Deck
- Driveway
- Paved Parking
Outdoor Features
- Wrap Around Balcony
- Deck
Location
- Property is near a golf course
Schools
- Preston Vet's Memorial Elementary School
Utilities
- Window Unit Cooling System
- Baseboard Heating
- Heating System Uses Oil
- Private Company Owned Well
- Oil Water Heater
- Fuel Tank Located in Basement
Community Details
- No Home Owners Association
Ownership History
Purchase Details
Home Financials for this Owner
Home Financials are based on the most recent Mortgage that was taken out on this home.Purchase Details
Home Financials for this Owner
Home Financials are based on the most recent Mortgage that was taken out on this home.Similar Homes in the area
Home Values in the Area
Average Home Value in this Area
Purchase History
| Date | Type | Sale Price | Title Company |
|---|---|---|---|
| Warranty Deed | -- | None Available | |
| Warranty Deed | $227,000 | -- |
Mortgage History
| Date | Status | Loan Amount | Loan Type |
|---|---|---|---|
| Open | $202,400 | New Conventional | |
| Previous Owner | $231,560 | Purchase Money Mortgage | |
| Previous Owner | $240,000 | No Value Available | |
| Previous Owner | $65,000 | No Value Available |
Property History
| Date | Event | Price | Change | Sq Ft Price |
|---|---|---|---|---|
| 06/15/2020 06/15/20 | Sold | $253,000 | +2.0% | $123 / Sq Ft |
| 04/23/2020 04/23/20 | For Sale | $248,000 | +9.3% | $121 / Sq Ft |
| 06/27/2017 06/27/17 | Sold | $227,000 | 0.0% | $154 / Sq Ft |
| 05/07/2017 05/07/17 | Pending | -- | -- | -- |
| 05/07/2017 05/07/17 | Price Changed | $227,000 | +4.6% | $154 / Sq Ft |
| 04/22/2017 04/22/17 | For Sale | $217,000 | 0.0% | $148 / Sq Ft |
| 03/19/2017 03/19/17 | Pending | -- | -- | -- |
| 01/02/2017 01/02/17 | For Sale | $217,000 | -- | $148 / Sq Ft |
Tax History Compared to Growth
Tax History
| Year | Tax Paid | Tax Assessment Tax Assessment Total Assessment is a certain percentage of the fair market value that is determined by local assessors to be the total taxable value of land and additions on the property. | Land | Improvement |
|---|---|---|---|---|
| 2024 | $4,368 | $186,900 | $54,530 | $132,370 |
| 2023 | $4,289 | $186,900 | $54,530 | $132,370 |
| 2022 | $4,266 | $153,000 | $47,600 | $105,400 |
| 2021 | $3,850 | $142,900 | $47,600 | $95,300 |
| 2020 | $3,844 | $142,900 | $47,600 | $95,300 |
| 2019 | $3,777 | $142,900 | $47,600 | $95,300 |
| 2018 | $3,720 | $142,900 | $47,600 | $95,300 |
| 2017 | $3,396 | $141,500 | $47,600 | $93,900 |
| 2016 | $3,389 | $142,700 | $47,600 | $95,100 |
| 2015 | $3,282 | $142,700 | $47,600 | $95,100 |
| 2014 | $3,302 | $142,700 | $47,600 | $95,100 |
Agents Affiliated with this Home
-

Seller's Agent in 2020
Susan Barnhouser
RE/MAX
(860) 908-5905
3 in this area
253 Total Sales
-

Buyer's Agent in 2020
Colleen Rybacki
Brunet and Company Real Estate
(860) 234-0970
65 Total Sales
-
S
Seller's Agent in 2017
Sara Franklin
Leaf Realty Group, LLC
-
K
Buyer's Agent in 2017
Kathleen Prater
RE/MAX
Map
Source: SmartMLS
MLS Number: 170289968
APN: PRES-000120-B000001RA000127
- 376 Route 165
- 24 Tanglewood Dr
- 39 Doolittle Rd
- 23A Tanglewood Dr
- 20 Overlook Dr
- 57 NW Corner Rd
- 381 Route 2
- 6 Lake of Isles Rd
- 203 Old Jewett City Rd
- 55A Anna Farm Rd W
- 42 Pierce Rd
- 63 Route 165
- 59 Long Society Rd
- 9 Phillip Ln
- 0 Lake of Isles Rd Unit 170371521
- 79 Fanning Rd
- 70 River Rd
- 14 Abbey Rd
- 16 Abbey Rd
- 7 Carver Ave
